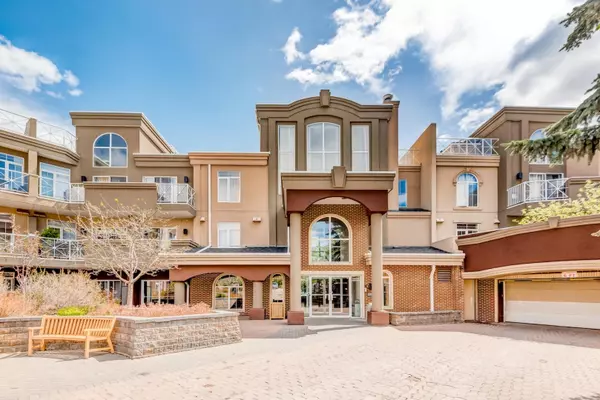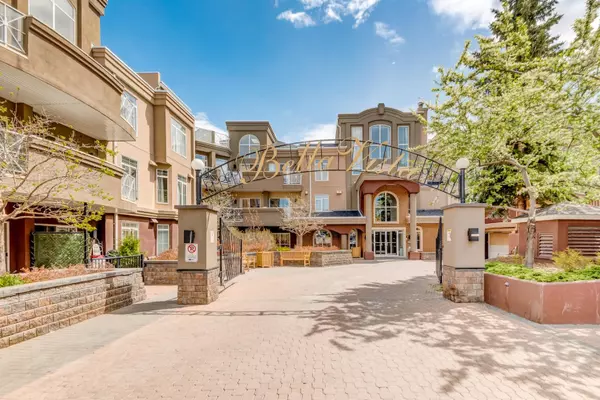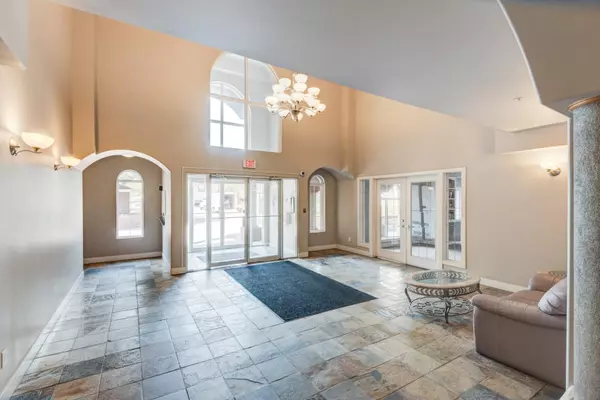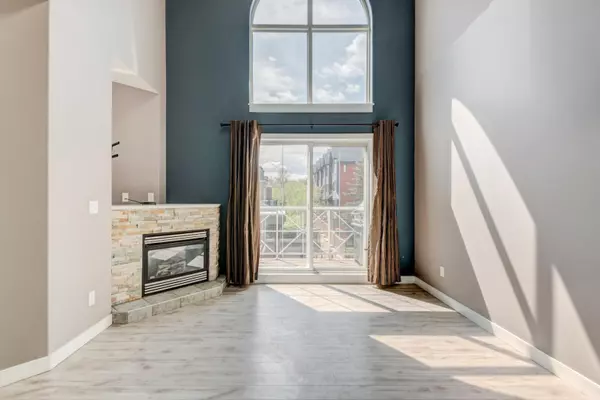$397,600
$419,900
5.3%For more information regarding the value of a property, please contact us for a free consultation.
1 Bed
1 Bath
1,003 SqFt
SOLD DATE : 09/12/2024
Key Details
Sold Price $397,600
Property Type Condo
Sub Type Apartment
Listing Status Sold
Purchase Type For Sale
Square Footage 1,003 sqft
Price per Sqft $396
Subdivision Bankview
MLS® Listing ID A2157642
Sold Date 09/12/24
Style Apartment
Bedrooms 1
Full Baths 1
Condo Fees $656/mo
Originating Board Calgary
Year Built 2003
Annual Tax Amount $2,331
Tax Year 2024
Property Description
Rarely do these unique top floor units come on the market! Here is your chance to impress with this one bedroom plus den and loft unit featuring a 450 square-foot roof top patio. Upon entering the unit you will be greeted with an open floor plan showcasing the high ceilings and large windows. Enjoy your kitchen with fresh professionally painted cupboards, new hardware and breakfast bar. Along with the kitchen the main floor of this unit offers a dining room area, living room with corner gas fireplace and a convenient West facing balcony overlooking the gated entrance. You will also find a large primary bedroom, a four piece bathroom, a large den which could be used as a bedroom and a large storage room with a stackable washer and dryer. Moving up to the second level you will find a bright loft area which could be used as an office, bonus room or your creative space. The loft leads out to a 450 square-foot rooftop patio which offers complete privacy with South and West exposures. You will also find a large storage room great for those winter tires! Located in the heart of Calgary, close to all amenities and transit, Bella Vista is pet friendly, offers assigned underground parking, visitor parking and a party room for resident use.
Location
Province AB
County Calgary
Area Cal Zone Cc
Zoning C-COR1 f3.0h20
Direction W
Interior
Interior Features High Ceilings, Kitchen Island, No Animal Home, No Smoking Home, Skylight(s), Storage
Heating In Floor
Cooling None
Flooring Carpet, Ceramic Tile, Laminate
Fireplaces Number 1
Fireplaces Type Gas
Appliance Dishwasher, Dryer, Electric Stove, Microwave, Range Hood, Refrigerator, Washer, Window Coverings
Laundry In Unit
Exterior
Garage Assigned, Underground
Garage Description Assigned, Underground
Community Features Shopping Nearby, Street Lights
Amenities Available Party Room, Visitor Parking
Roof Type Asphalt Shingle
Porch Balcony(s), Other
Exposure W
Total Parking Spaces 1
Building
Story 5
Architectural Style Apartment
Level or Stories Multi Level Unit
Structure Type Stucco,Wood Frame
Others
HOA Fee Include Common Area Maintenance,Gas,Heat,Insurance,Interior Maintenance,Maintenance Grounds,Parking,Professional Management,Reserve Fund Contributions,Sewer,Snow Removal,Trash,Water
Restrictions Pet Restrictions or Board approval Required
Ownership Private
Pets Description Yes
Read Less Info
Want to know what your home might be worth? Contact us for a FREE valuation!

Our team is ready to help you sell your home for the highest possible price ASAP
GET MORE INFORMATION

Agent | License ID: LDKATOCAN






