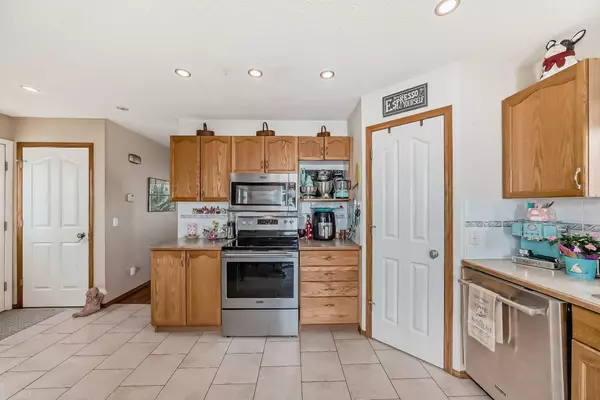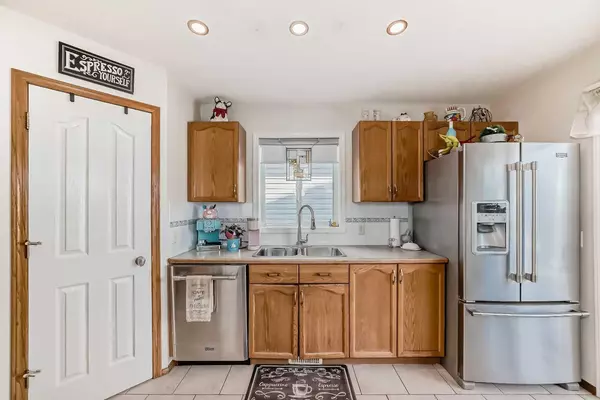$520,000
$499,900
4.0%For more information regarding the value of a property, please contact us for a free consultation.
3 Beds
2 Baths
1,259 SqFt
SOLD DATE : 09/12/2024
Key Details
Sold Price $520,000
Property Type Single Family Home
Sub Type Detached
Listing Status Sold
Purchase Type For Sale
Square Footage 1,259 sqft
Price per Sqft $413
Subdivision Mckenzie Lake
MLS® Listing ID A2158734
Sold Date 09/12/24
Style 2 Storey
Bedrooms 3
Full Baths 1
Half Baths 1
Originating Board Calgary
Year Built 2000
Annual Tax Amount $2,805
Tax Year 2024
Lot Size 3,584 Sqft
Acres 0.08
Property Description
INVESTOR OR 1ST TIME BUYER ALERT. 3 BDRM WITH DBL DETACHED GARAGE UNDER 500K. This is a solid investment. The house is in good condition. with many updates. You'll notice big windows right away and a huge living room that will fit large furniture. There are new blinds, and light fixtures throughout and laminate flooring. The kitchen has been updated with more big windows, a pantry, SS appliances, 1.5 yr old dbl door refrigerator with ice and water feature and 6-month-old dishwasher. There's a dining area in the kitchen and the entrance to the back, with a big deck, nice lawn, fenced yard and dbl detached garage that is wired for TV and Telephone. Upstairs is a good-sized primary bdrm with a walk-in closet and big windows. There are 2 more bedrooms, and a 4-piece bath. The basement has the laundry and is ready for your ideas. This home is close to parks, schools, public transit, and shopping, with easy access to major roadways.
Location
Province AB
County Calgary
Area Cal Zone Se
Zoning R-C1N
Direction S
Rooms
Basement Full, Unfinished
Interior
Interior Features Open Floorplan, Pantry, Soaking Tub, Storage
Heating Forced Air, Natural Gas
Cooling None
Flooring Carpet, Ceramic Tile, Laminate
Appliance Dishwasher, Dryer, Electric Stove, Microwave Hood Fan, Refrigerator, Washer, Window Coverings
Laundry In Basement
Exterior
Garage Double Garage Detached
Garage Spaces 2.0
Garage Description Double Garage Detached
Fence Fenced
Community Features Playground, Schools Nearby, Shopping Nearby, Sidewalks, Street Lights
Roof Type Asphalt Shingle
Porch Deck
Lot Frontage 32.0
Total Parking Spaces 2
Building
Lot Description Back Lane, Back Yard, Front Yard, Lawn, Level, Rectangular Lot
Foundation Poured Concrete
Architectural Style 2 Storey
Level or Stories Two
Structure Type Vinyl Siding,Wood Frame
Others
Restrictions Utility Right Of Way
Ownership Private
Read Less Info
Want to know what your home might be worth? Contact us for a FREE valuation!

Our team is ready to help you sell your home for the highest possible price ASAP
GET MORE INFORMATION

Agent | License ID: LDKATOCAN






