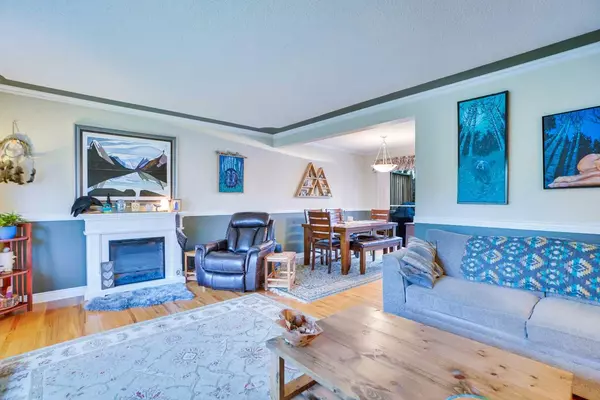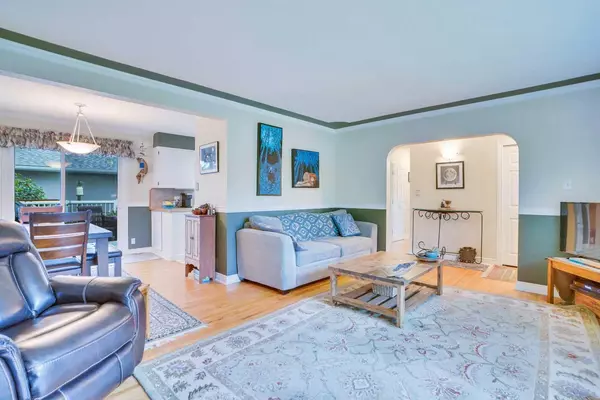$856,500
$829,900
3.2%For more information regarding the value of a property, please contact us for a free consultation.
3 Beds
2 Baths
1,203 SqFt
SOLD DATE : 09/12/2024
Key Details
Sold Price $856,500
Property Type Single Family Home
Sub Type Detached
Listing Status Sold
Purchase Type For Sale
Square Footage 1,203 sqft
Price per Sqft $711
Subdivision Glendale
MLS® Listing ID A2162739
Sold Date 09/12/24
Style Bungalow
Bedrooms 3
Full Baths 2
Originating Board Calgary
Year Built 1954
Annual Tax Amount $4,355
Tax Year 2024
Lot Size 6,695 Sqft
Acres 0.15
Property Description
Nestled on a desirable corner lot, this home is located directly across from the community ice rink/basketball court, tennis courts, and playground, making it ideal for active families and those who value proximity to amenities.
This extremely well-maintained 3-bedroom bungalow offers an unbeatable location—just steps from Glendale School, several other schools, and the LRT station. The main floor boasts a welcoming, spacious living room with a bay window overlooking the park and greenspace. Adjacent to the living room is the dining area, which features sliding doors that open onto a sun-filled back deck, conveniently located just off the well-appointed kitchen. The main floor also includes a spacious primary bedroom with an ensuite, complete with a jetted tub and walk-in closet, perfect for relaxing after a long day. Another good-sized bedroom and a full bathroom complete the main floor.
The fully developed basement provides additional living space, including a third bedroom (requiring an egress window), a versatile gym or office area, a cozy family room, a dedicated laundry room, and ample storage. Outside, the detached double-car garage offers a work area complete with workbenches, extra storage, and a second VacuFlo system for keeping your vehicles clean. Additionally, there is an extra paved parking pad, providing convenient parking for additional vehicles.
With its prime location and charming features, this bungalow is the perfect place to call home. Don’t miss out on this RARE opportunity!
Location
Province AB
County Calgary
Area Cal Zone W
Zoning R-C1
Direction S
Rooms
Other Rooms 1
Basement Finished, Full
Interior
Interior Features Central Vacuum, Closet Organizers, Jetted Tub, Laminate Counters, Storage, Walk-In Closet(s)
Heating Forced Air
Cooling None
Flooring Carpet, Hardwood, Linoleum
Appliance Dishwasher, Dryer, Garage Control(s), Refrigerator, Stove(s), Washer, Water Softener, Window Coverings
Laundry Laundry Room
Exterior
Garage Double Garage Detached
Garage Spaces 2.0
Garage Description Double Garage Detached
Fence Fenced
Community Features Clubhouse, Other, Park, Playground, Schools Nearby, Shopping Nearby, Sidewalks, Street Lights, Tennis Court(s)
Roof Type Asphalt Shingle
Porch Deck
Lot Frontage 100.0
Total Parking Spaces 3
Building
Lot Description Back Lane, Back Yard, City Lot, Close to Clubhouse, Corner Lot, Fruit Trees/Shrub(s), Front Yard, Level, Street Lighting, See Remarks
Foundation Poured Concrete
Architectural Style Bungalow
Level or Stories One
Structure Type Concrete,Vinyl Siding,Wood Frame
Others
Restrictions None Known
Ownership Private
Read Less Info
Want to know what your home might be worth? Contact us for a FREE valuation!

Our team is ready to help you sell your home for the highest possible price ASAP
GET MORE INFORMATION

Agent | License ID: LDKATOCAN






