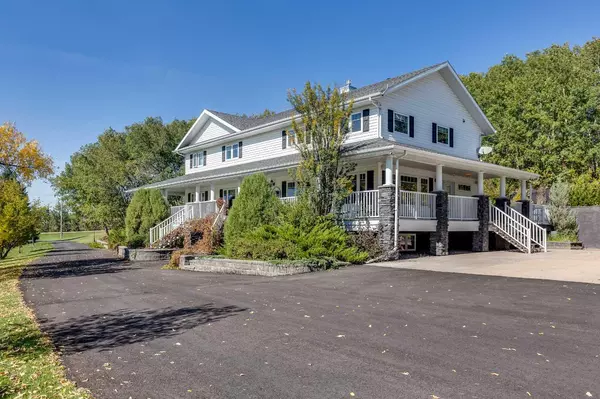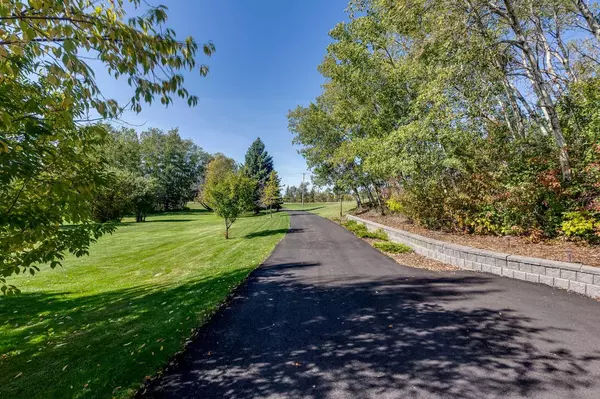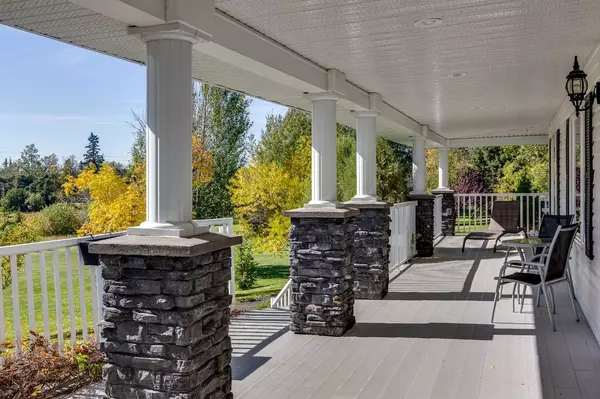$1,150,000
$1,249,900
8.0%For more information regarding the value of a property, please contact us for a free consultation.
5 Beds
4 Baths
3,257 SqFt
SOLD DATE : 09/12/2024
Key Details
Sold Price $1,150,000
Property Type Single Family Home
Sub Type Detached
Listing Status Sold
Purchase Type For Sale
Square Footage 3,257 sqft
Price per Sqft $353
MLS® Listing ID A2102054
Sold Date 09/12/24
Style 2 Storey,Acreage with Residence
Bedrooms 5
Full Baths 4
Originating Board Calgary
Year Built 2007
Annual Tax Amount $6,601
Tax Year 2023
Lot Size 3.510 Acres
Acres 3.51
Property Description
If you're looking for an acreage living just minutes from Red Deer, this is it! Boasting a 27x52 heated garage AND a 15x39 garage, 3.51 acres of manicured, private yard and gorgeous custom-built home with a wrap-around composite deck this home is a must-see. Inside the executive home, you’ll find a large entry leading you to the chef’s kitchen with granite countertops, 2 built-in ovens, a wine fridge, a gas stove and plenty of cabinet space all open to the dining area. Also on the main floor are the bathroom, laundry room, family room and a huge home office with built-in cabinets and a seating area. The back entry to the home leads right to the office making it especially convenient for your home business. The entire home is filled with natural light and the hardwood, cork and tile floors and custom stone work are sure to impress. Upstairs is bright and spacious with 3 huge bedrooms all with walk-in closets, and 2 bathrooms including the primary retreat with a jetted tub and gas fireplace! The walk-out basement features in-floor heat and another gas fireplace plus a large wet bar which has a dishwasher and full size fridge, perfect for entertaining! On warm days you’ll enjoy the outdoor seating area just outside the basement entertaining space. You’ll also find 2 more bedrooms, a bathroom on this floor. There is space for everyone and everything! Behind the house is another private outdoor entertaining space framed by a beautiful retaining wall. You’re sure to enjoy the hot tub and family BBQs here! Notable features include 2 furnaces, 2x6 exterior wall construction, 40-year shingles, gorgeous retaining wall, and landscaping. The most recent upgrades include a brand new asphalt driveway big enough to turn a semi around on, a hot water tank and a washer/dryer. Within the last 5 years, the septic field (approx. 1200+ sq ft) and the tank were serviced, the 75ft well was serviced and a new pump was installed. All you have to do is move in!
Location
Province AB
County Red Deer County
Zoning AG
Direction S
Rooms
Other Rooms 1
Basement Finished, Full, Walk-Up To Grade
Interior
Interior Features Built-in Features, Closet Organizers, Crown Molding, Granite Counters, Jetted Tub, Kitchen Island, No Animal Home, No Smoking Home, Vinyl Windows, Walk-In Closet(s), Wet Bar, Wood Counters
Heating In Floor, Fireplace(s), Forced Air, Natural Gas
Cooling Central Air
Flooring Cork, Hardwood
Fireplaces Number 2
Fireplaces Type Basement, Bath, Gas, Mantle, Masonry
Appliance Bar Fridge, Built-In Oven, Dishwasher, Dryer, Freezer, Garage Control(s), Gas Range, Refrigerator, Washer, Water Softener, Window Coverings, Wine Refrigerator
Laundry Main Level
Exterior
Garage 220 Volt Wiring, Additional Parking, Concrete Driveway, Double Garage Detached, Heated Garage, Quad or More Detached, RV Access/Parking, Workshop in Garage
Garage Spaces 6.0
Garage Description 220 Volt Wiring, Additional Parking, Concrete Driveway, Double Garage Detached, Heated Garage, Quad or More Detached, RV Access/Parking, Workshop in Garage
Fence None
Community Features None
Roof Type Asphalt Shingle
Porch Deck, Wrap Around
Building
Lot Description Garden, No Neighbours Behind, Landscaped, Private
Foundation Poured Concrete
Sewer Septic Field, Septic Tank
Water Well
Architectural Style 2 Storey, Acreage with Residence
Level or Stories Two
Structure Type Stone,Vinyl Siding,Wood Frame
Others
Restrictions None Known
Tax ID 84143985
Ownership Private
Read Less Info
Want to know what your home might be worth? Contact us for a FREE valuation!

Our team is ready to help you sell your home for the highest possible price ASAP
GET MORE INFORMATION

Agent | License ID: LDKATOCAN






