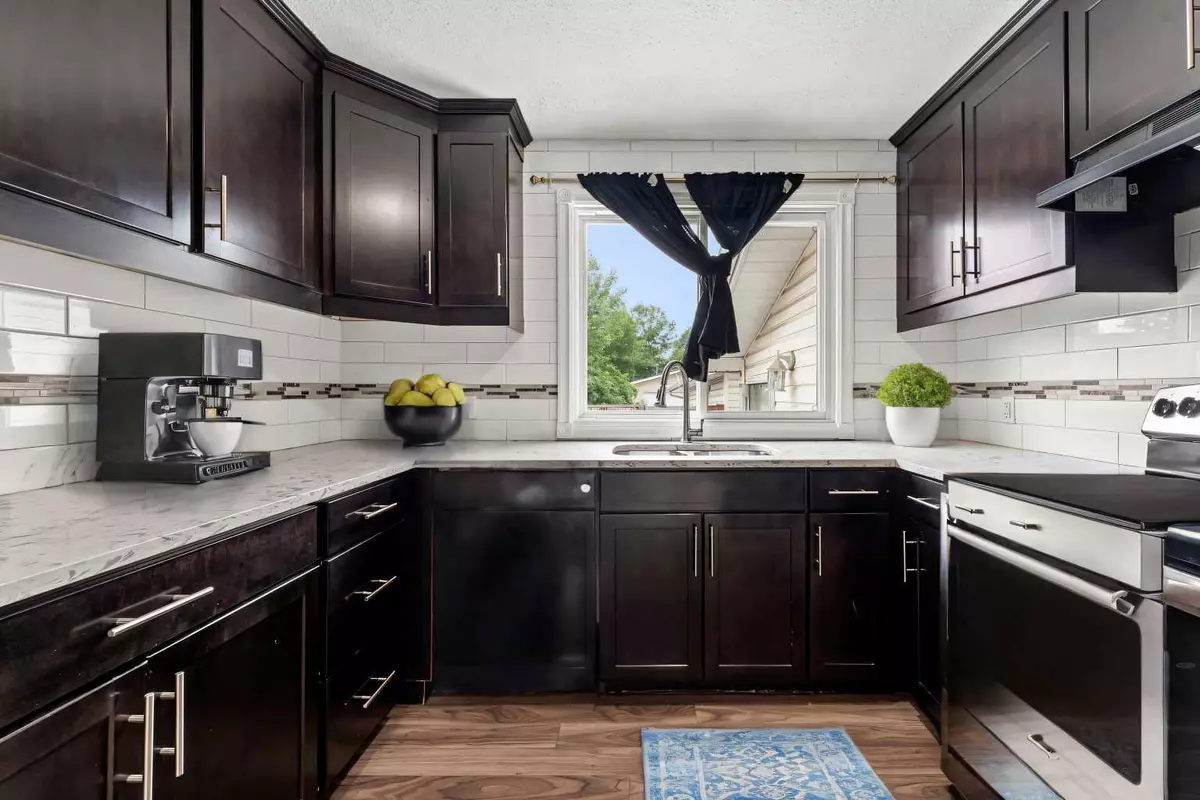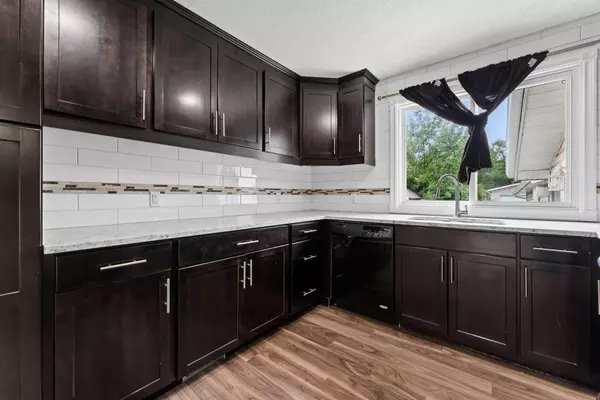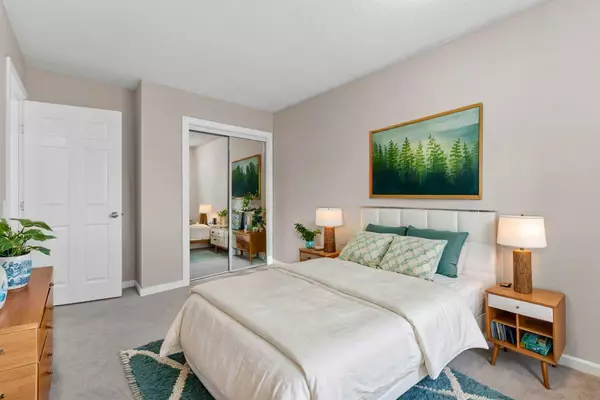$527,000
$529,900
0.5%For more information regarding the value of a property, please contact us for a free consultation.
5 Beds
2 Baths
997 SqFt
SOLD DATE : 09/12/2024
Key Details
Sold Price $527,000
Property Type Single Family Home
Sub Type Detached
Listing Status Sold
Purchase Type For Sale
Square Footage 997 sqft
Price per Sqft $528
Subdivision Dover
MLS® Listing ID A2160709
Sold Date 09/12/24
Style Bungalow
Bedrooms 5
Full Baths 2
Originating Board Calgary
Year Built 1970
Annual Tax Amount $2,263
Tax Year 2023
Lot Size 4,402 Sqft
Acres 0.1
Property Description
Back on the market with numerous upgrades and improvements and BRAND NEW ROOF ON THE HOUSE AND GARAGE, this stunning home features , new concrete in the front and newer windows through out the house. Offering 1692 sq ft of liveable space, the property includes 5 bedrooms and 2 bathrooms. The main suite comprises 3 bedrooms and 1 bathroom, while the newly added illegal basement suite has 2 bedrooms and 1 bathroom. The kitchen boasts stainless steel appliances, quartz countertops, pot lights, upgraded light fixtures, faucets, and trendy cabinets. Located within walking distance to West Dover School and Valley View Park and a church, the house backs onto green space. The area offers easy access to many schools, daycares, and recreation centers, and it's just minutes away from the scenic view of Downtown and less than a 12-minute drive to Downtown Calgary. With the option to live upstairs and rent out the illegal basement suite, this property can serve as a perfect mortgage helper or provide positive cash flow by renting both suites. Additional features include a detached double garage for car and tool storage and a huge covered deck for enjoying your morning coffee while overlooking the green space. Don't miss this incredible opportunity to own a beautifully upgraded home in a fantastic location! Contact us today to schedule a viewing.
Location
Province AB
County Calgary
Area Cal Zone E
Zoning RCG
Direction N
Rooms
Basement Separate/Exterior Entry, Finished, Full, Suite
Interior
Interior Features Separate Entrance
Heating Forced Air
Cooling None
Flooring Laminate, Vinyl Plank
Appliance Dishwasher, Electric Range, Electric Stove, Garage Control(s), Microwave Hood Fan, Refrigerator
Laundry Main Level
Exterior
Garage Double Garage Detached
Garage Spaces 2.0
Garage Description Double Garage Detached
Fence Fenced
Community Features Park, Playground, Schools Nearby, Shopping Nearby, Sidewalks, Walking/Bike Paths
Roof Type Asphalt Shingle
Porch Deck
Lot Frontage 40.0
Total Parking Spaces 2
Building
Lot Description Backs on to Park/Green Space
Foundation Poured Concrete
Architectural Style Bungalow
Level or Stories One
Structure Type Vinyl Siding
Others
Restrictions See Remarks
Ownership Private
Read Less Info
Want to know what your home might be worth? Contact us for a FREE valuation!

Our team is ready to help you sell your home for the highest possible price ASAP
GET MORE INFORMATION

Agent | License ID: LDKATOCAN






