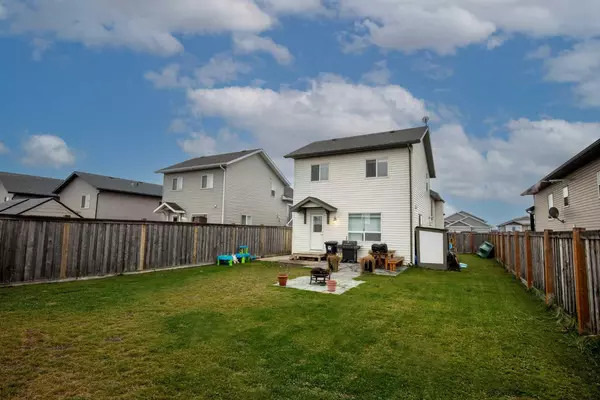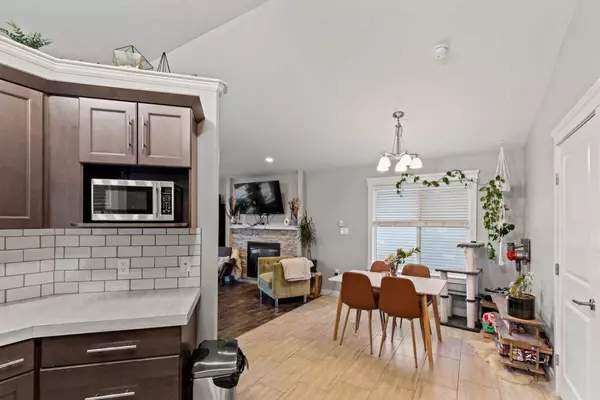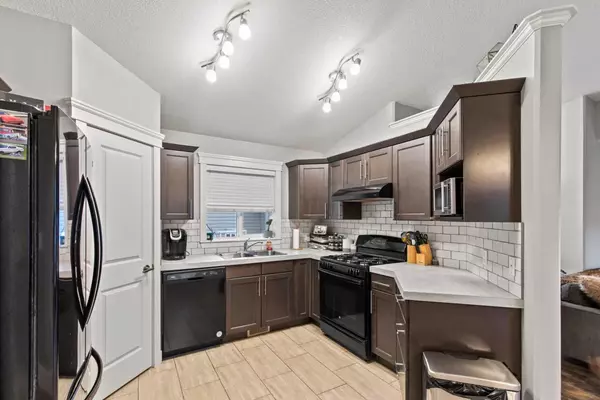$383,000
$393,900
2.8%For more information regarding the value of a property, please contact us for a free consultation.
5 Beds
2 Baths
1,345 SqFt
SOLD DATE : 09/12/2024
Key Details
Sold Price $383,000
Property Type Single Family Home
Sub Type Detached
Listing Status Sold
Purchase Type For Sale
Square Footage 1,345 sqft
Price per Sqft $284
MLS® Listing ID A2137192
Sold Date 09/12/24
Style Split Level,Up/Down
Bedrooms 5
Full Baths 2
Originating Board Grande Prairie
Year Built 2015
Annual Tax Amount $2,011
Tax Year 2023
Lot Size 5,200 Sqft
Acres 0.12
Property Description
This impressive 2015-built legal up-down suite, located in the tranquil area of Clairmont, presents a prime investment opportunity. The property boasts five bedrooms and two well-appointed bathrooms, providing ample space for comfortable living. Modern conveniences include hot water on demand and two efficient gas stoves, enhancing the overall appeal. Currently functioning as a lucrative investment property, the suite is tenanted both upstairs and downstairs, ensuring immediate rental income for the discerning investor. Additionally, the property's location in the county means enjoying the benefit of lower taxes, further increasing its attractiveness. Perfectly suited for first-time home buyers or savvy investors, this property offers a blend of modern amenities and a serene setting. Don’t miss out on this exceptional opportunity to secure a valuable asset in the peaceful community of Clairmont.
Location
Province AB
County Grande Prairie No. 1, County Of
Zoning R3
Direction E
Rooms
Basement Finished, Full, Suite
Interior
Interior Features See Remarks
Heating High Efficiency, Forced Air, Natural Gas
Cooling None
Flooring Carpet, Laminate
Fireplaces Number 1
Fireplaces Type Gas
Appliance Dishwasher, Refrigerator, Stove(s), Washer/Dryer
Laundry Lower Level, Main Level
Exterior
Garage Asphalt, Parking Pad
Garage Description Asphalt, Parking Pad
Fence Fenced
Community Features Park, Playground, Schools Nearby, Shopping Nearby, Street Lights
Roof Type Asphalt Shingle
Porch Deck
Lot Frontage 129.27
Total Parking Spaces 2
Building
Lot Description Other
Foundation Poured Concrete
Architectural Style Split Level, Up/Down
Level or Stories Two
Structure Type Vinyl Siding
Others
Restrictions None Known
Ownership Private
Read Less Info
Want to know what your home might be worth? Contact us for a FREE valuation!

Our team is ready to help you sell your home for the highest possible price ASAP
GET MORE INFORMATION

Agent | License ID: LDKATOCAN






