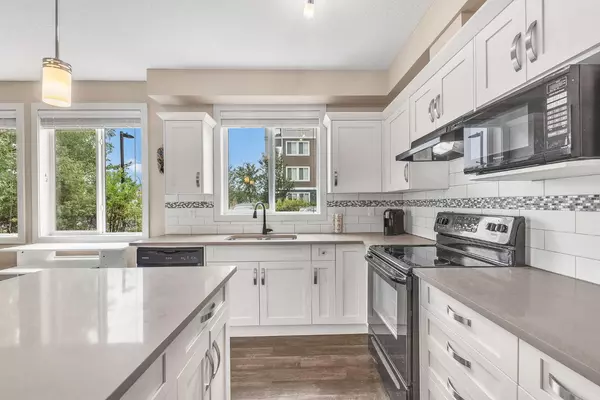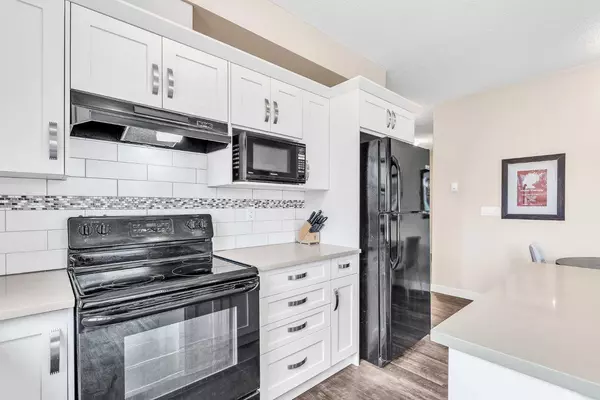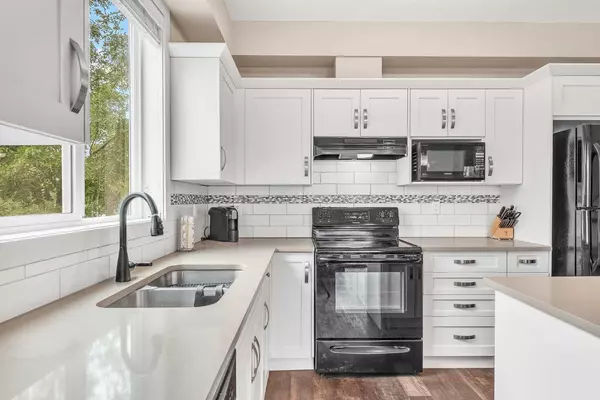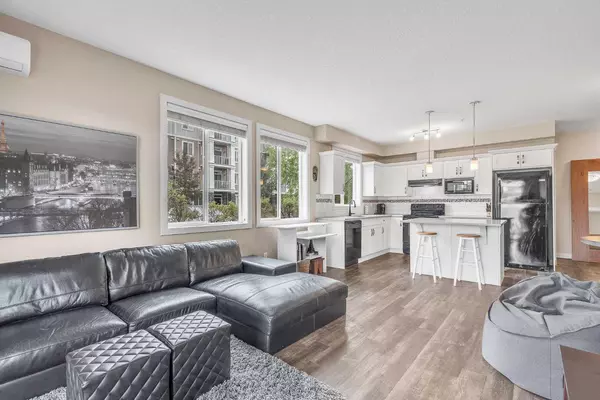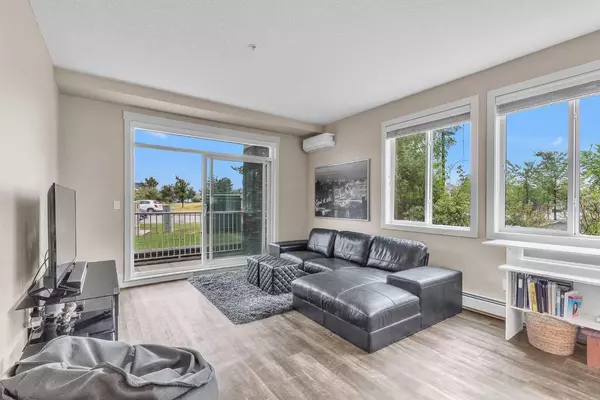$335,000
$325,000
3.1%For more information regarding the value of a property, please contact us for a free consultation.
2 Beds
2 Baths
883 SqFt
SOLD DATE : 09/11/2024
Key Details
Sold Price $335,000
Property Type Condo
Sub Type Apartment
Listing Status Sold
Purchase Type For Sale
Square Footage 883 sqft
Price per Sqft $379
Subdivision Cranston
MLS® Listing ID A2161872
Sold Date 09/11/24
Style Low-Rise(1-4)
Bedrooms 2
Full Baths 2
Condo Fees $494/mo
HOA Fees $15/ann
HOA Y/N 1
Originating Board Calgary
Year Built 2015
Annual Tax Amount $1,932
Tax Year 2024
Property Description
Beautifully finished, high ceilinged and with a large quartz countertop island, this spacious 2 bed 2 bath corner unit has it all. The primary / master bedroom opens up to a large walk-in closet and 5 piece en-suite with wonderful finishings and calming surroundings. The master suite is a retreat on its own. Through the open concept kitchen, living and dining rooms and on the other side of the condo is the second bedroom, second bathroom, laundry room, front entrance, hallway and closet. Being a corner unit, the extra windows allow for hours of natural daylight to fill the rooms while lowering your electricity bills. Perfectly situation in Cranston Ridge, this unit also comes with titled underground parking, although there are plenty of amenities nearby to walk to including, restaurants, walking and biking trails and grocery stores. Schools and playgrounds are also located nearby. Please call to book your private showing today.
Location
Province AB
County Calgary
Area Cal Zone Se
Zoning M-2
Direction SE
Rooms
Other Rooms 1
Interior
Interior Features Built-in Features, Kitchen Island, No Animal Home, No Smoking Home, Open Floorplan, Quartz Counters, Vinyl Windows
Heating Baseboard, Natural Gas
Cooling Wall Unit(s)
Flooring Carpet, Ceramic Tile, Vinyl Plank
Appliance Dishwasher, Electric Stove, Microwave, Range Hood, Washer/Dryer Stacked
Laundry In Unit, Laundry Room
Exterior
Garage Parkade, Stall, Underground
Garage Description Parkade, Stall, Underground
Community Features Clubhouse, Park, Playground, Schools Nearby, Shopping Nearby, Sidewalks, Tennis Court(s), Walking/Bike Paths
Amenities Available Clubhouse, Laundry, Park, Playground, Racquet Courts, Recreation Facilities, Secured Parking, Snow Removal, Storage, Visitor Parking
Porch Balcony(s), None, Patio
Exposure SE
Total Parking Spaces 1
Building
Story 4
Architectural Style Low-Rise(1-4)
Level or Stories Single Level Unit
Structure Type Cement Fiber Board,Stone,Wood Frame
Others
HOA Fee Include Amenities of HOA/Condo,Common Area Maintenance,Gas,Heat,Insurance,Interior Maintenance,Maintenance Grounds,Parking,Professional Management,Reserve Fund Contributions,Sewer,Snow Removal,Trash,Water
Restrictions Pet Restrictions or Board approval Required
Tax ID 91076550
Ownership Private
Pets Description Restrictions, Yes
Read Less Info
Want to know what your home might be worth? Contact us for a FREE valuation!

Our team is ready to help you sell your home for the highest possible price ASAP
GET MORE INFORMATION

Agent | License ID: LDKATOCAN


