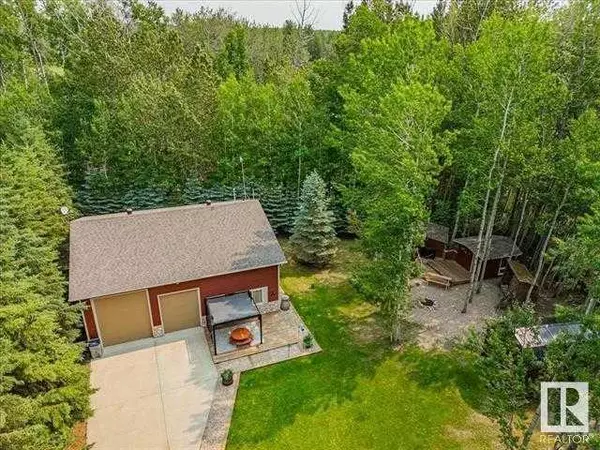$415,000
$424,900
2.3%For more information regarding the value of a property, please contact us for a free consultation.
1 Bed
1 Bath
482 SqFt
SOLD DATE : 09/11/2024
Key Details
Sold Price $415,000
Property Type Single Family Home
Sub Type Detached
Listing Status Sold
Purchase Type For Sale
Square Footage 482 sqft
Price per Sqft $860
MLS® Listing ID A2152098
Sold Date 09/11/24
Style Acreage with Residence,Bungalow
Bedrooms 1
Full Baths 1
Originating Board Central Alberta
Year Built 2002
Annual Tax Amount $1,491
Tax Year 2024
Lot Size 0.460 Acres
Acres 0.46
Property Description
Beautiful fully finished shop with Living space at the Lake! Arrive at this private setting property and notice its pride of ownership. The shop is the focal point with its Hardie Plank and Stone exterior and is even more beautiful on the inside. Beyond the deck the shop bays are immaculate with not a speck of dirt on the epoxy coated floors. The functional living space is made up of a 3 piece bathroom with a custom tile shower, a modern hickory kitchen, and a primary bedroom. Not to forget the laundry room, and a large mezzanine above the living space that is great for storage. Moving outside the storage sheds, wood shed, and the bunkhouse also have their own deck and landscaped fire pit area. Extremely well groomed inside and out this property welcomes its new owners!
Location
Province AB
County Leduc County
Zoning Residential
Direction SW
Rooms
Basement None
Interior
Interior Features See Remarks
Heating Baseboard, Electric, Natural Gas
Cooling None
Flooring Carpet, Ceramic Tile, Concrete
Fireplaces Number 1
Fireplaces Type Free Standing, Gas
Appliance Dryer, Electric Stove, Microwave Hood Fan, Refrigerator
Laundry Main Level
Exterior
Garage Front Drive, Insulated, Quad or More Attached
Garage Description Front Drive, Insulated, Quad or More Attached
Fence None
Community Features Golf, Lake, Playground
Roof Type Asphalt Shingle
Porch Deck
Building
Lot Description Landscaped, See Remarks
Foundation See Remarks, Slab
Architectural Style Acreage with Residence, Bungalow
Level or Stories One
Structure Type See Remarks,Stone
Others
Restrictions See Remarks
Tax ID 57334713
Ownership Private
Read Less Info
Want to know what your home might be worth? Contact us for a FREE valuation!

Our team is ready to help you sell your home for the highest possible price ASAP
GET MORE INFORMATION

Agent | License ID: LDKATOCAN






