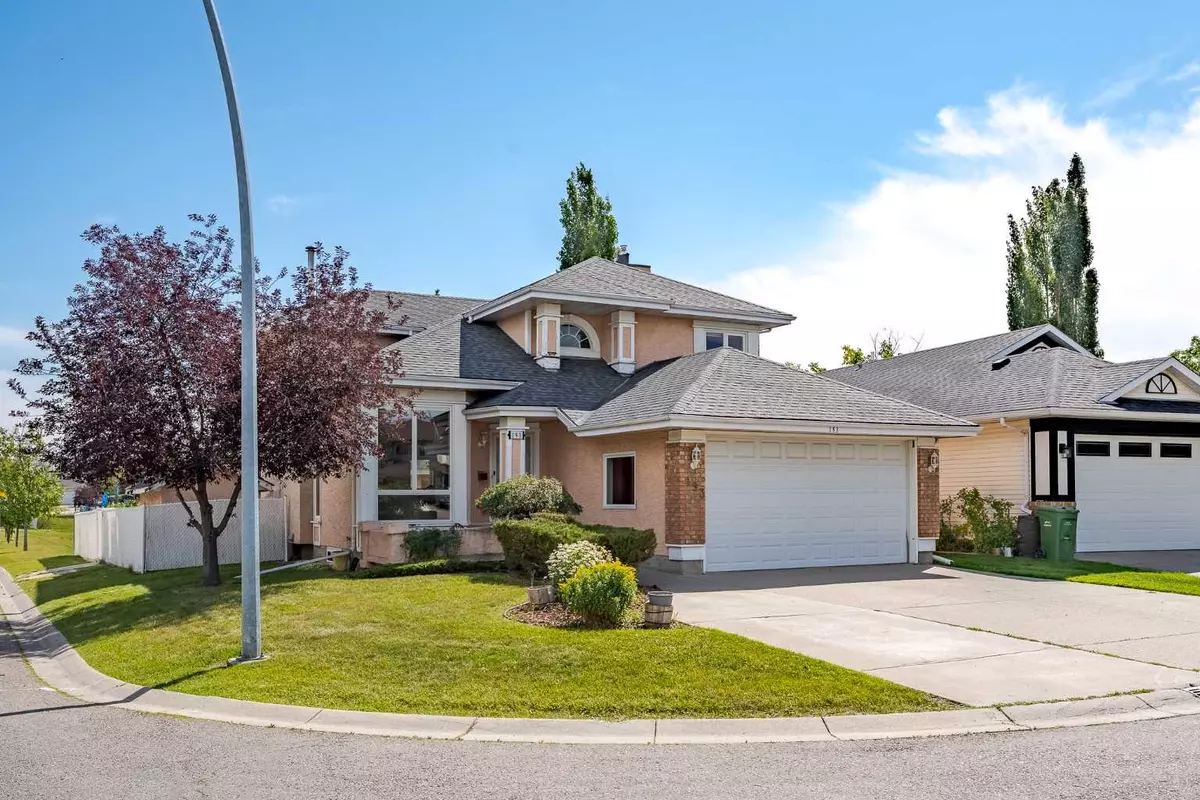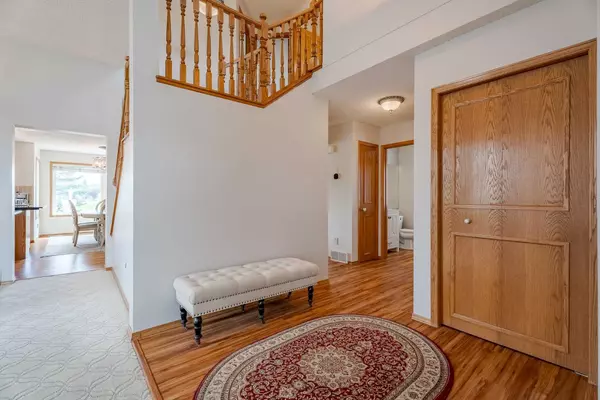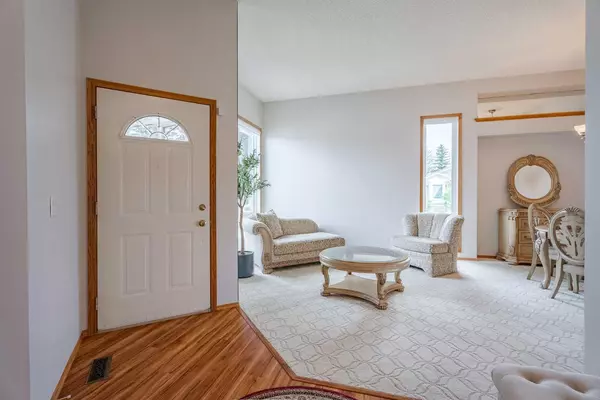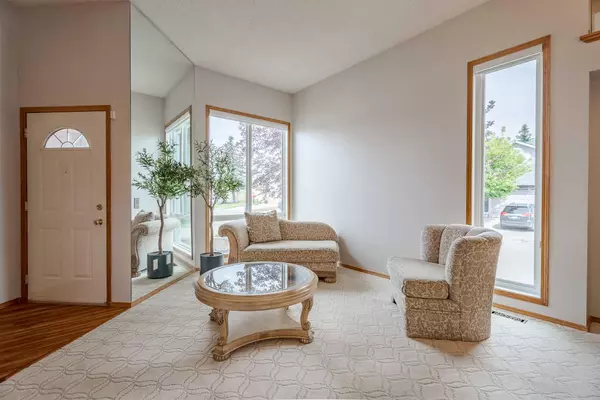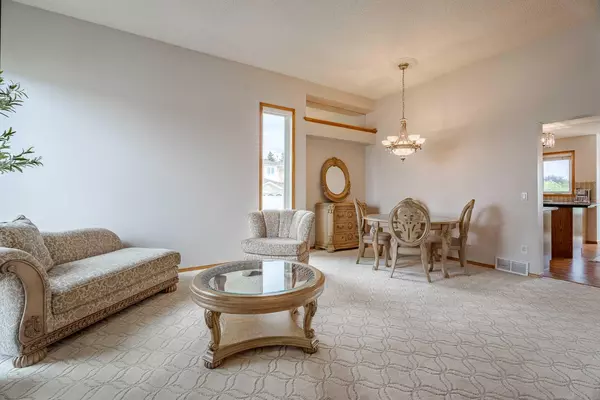$730,000
$724,900
0.7%For more information regarding the value of a property, please contact us for a free consultation.
4 Beds
4 Baths
1,814 SqFt
SOLD DATE : 09/11/2024
Key Details
Sold Price $730,000
Property Type Single Family Home
Sub Type Detached
Listing Status Sold
Purchase Type For Sale
Square Footage 1,814 sqft
Price per Sqft $402
Subdivision Coral Springs
MLS® Listing ID A2160142
Sold Date 09/11/24
Style 2 Storey
Bedrooms 4
Full Baths 3
Half Baths 1
HOA Fees $32/ann
HOA Y/N 1
Originating Board Calgary
Year Built 1991
Annual Tax Amount $3,732
Tax Year 2024
Lot Size 5,306 Sqft
Acres 0.12
Property Description
Gorgeous Home offered at a fantastic price! Welcome to the Lake Community of Coral Springs. Luxury features of this home include a walk-out basement, huge corner lot, and backs onto green space. Fully repainted just a week ago. As you enter the home, you are greeted with a beautiful formal living room and formal dining room with open to above features and a large foyer. The lovely kitchen comes with granite countertops, stainless steel appliances, corner pantry, stylish backsplash, and a moveable island. This floor also has a second dining area, a second living room with a gas fireplace, laundry, and a 2 piece guest bathroom. Upstairs, you'll find the cozy master bedroom with an ensuite which includes a large corner jetted tub and a stand up shower. There is also a big separate walk-in closet. There are 2 additional good sized bedrooms and a full bathroom to complete this floor. The huge fully finished walk-out basement includes a bedroom, a 2nd room used as an office, and a 3rd room used as a flex room. There is a big living room and a full bathroom as well. The attractive exterior is stucco with brick accents and the backyard comes with a massive deck, a private hot tub enclosure (as is), and backs onto tranquil green space. Major items replaced in the last few years include the Furnace (2018), Hot Water Tank (2021), Water Softener (2022), Roof (2016), All Windows except one (2018), and Air Conditioning (2020). The location is just a few minutes walk to the amazing lake offering you boating, fishing, volleyball, picnic tables, beach area, & more. Close to all sorts of amenities such as schools, playgrounds, shopping, restaurants, grocery stores, transportation, Stoney Trail, and much more. Be sure to click on the 3D Icon to do a virtual walk-through and view the floor plans of this immaculate Home!
Location
Province AB
County Calgary
Area Cal Zone Ne
Zoning R-C1
Direction W
Rooms
Other Rooms 1
Basement Separate/Exterior Entry, Finished, Full, Walk-Up To Grade
Interior
Interior Features Granite Counters, Jetted Tub, Kitchen Island, No Animal Home, No Smoking Home, Pantry, Walk-In Closet(s)
Heating Forced Air, Natural Gas
Cooling Central Air
Flooring Carpet, Ceramic Tile, Laminate
Fireplaces Number 1
Fireplaces Type Brick Facing, Gas, Living Room, Mantle
Appliance Central Air Conditioner, Dishwasher, Dryer, Electric Stove, Garburator, Range Hood, Refrigerator, Washer, Window Coverings
Laundry Main Level
Exterior
Garage Double Garage Attached
Garage Spaces 2.0
Garage Description Double Garage Attached
Fence Fenced
Community Features Clubhouse, Fishing, Lake, Park, Playground, Schools Nearby, Shopping Nearby
Amenities Available Other
Roof Type Asphalt Shingle
Porch Deck
Lot Frontage 49.22
Total Parking Spaces 4
Building
Lot Description Back Yard, Backs on to Park/Green Space, Corner Lot, Cul-De-Sac, Front Yard, Lawn, Low Maintenance Landscape, No Neighbours Behind, Landscaped, Level
Foundation Poured Concrete
Architectural Style 2 Storey
Level or Stories Two
Structure Type Brick,Stucco
Others
Restrictions None Known
Tax ID 91158542
Ownership Private
Read Less Info
Want to know what your home might be worth? Contact us for a FREE valuation!

Our team is ready to help you sell your home for the highest possible price ASAP
GET MORE INFORMATION

Agent | License ID: LDKATOCAN

