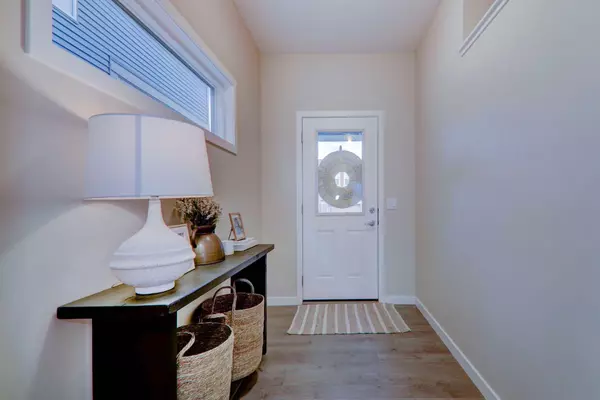$688,000
$699,900
1.7%For more information regarding the value of a property, please contact us for a free consultation.
3 Beds
3 Baths
2,081 SqFt
SOLD DATE : 09/11/2024
Key Details
Sold Price $688,000
Property Type Single Family Home
Sub Type Detached
Listing Status Sold
Purchase Type For Sale
Square Footage 2,081 sqft
Price per Sqft $330
Subdivision Mountainview
MLS® Listing ID A2160423
Sold Date 09/11/24
Style 2 Storey
Bedrooms 3
Full Baths 2
Half Baths 1
Originating Board Calgary
Year Built 2018
Annual Tax Amount $4,457
Tax Year 2024
Lot Size 4,372 Sqft
Acres 0.1
Property Description
Another great home in Mountainview! This house is truly turnkey ready. Well kept by owners that only improved the home! Walk through the front door and enjoy an open concept main floor made for entertaining. Tall ceilings, stunning vinyl flooring, Oversized windows, Classic white Kitchen with caesarstone countertops and stainless appliances. Upstairs you'll enter the bonus room that separates the Master suite from the kids rooms! The Master has a 5 pc ensuite and large walk-in closet. Two great sized bedrooms and laundry room finish off the upper. Downstairs is unfinished but does hosts 9' ceilings. The West facing backyard is equipped with a nice size deck and plenty of afternoon sun. There is plenty of new commercial retail opening up in the area and tons of walk paths and parks for the family. This home is ready for the next family. Hope you enjoy.
Location
Province AB
County Foothills County
Zoning TN
Direction E
Rooms
Other Rooms 1
Basement Full, Unfinished
Interior
Interior Features Bathroom Rough-in, Closet Organizers, Granite Counters, High Ceilings, Kitchen Island, No Smoking Home, Open Floorplan
Heating Forced Air, Natural Gas
Cooling Central Air
Flooring Carpet, Ceramic Tile, Vinyl
Appliance Central Air Conditioner, Dishwasher, Electric Stove, Microwave Hood Fan, Refrigerator, Washer/Dryer, Window Coverings
Laundry Laundry Room, Upper Level
Exterior
Garage Double Garage Attached
Garage Spaces 2.0
Garage Description Double Garage Attached
Fence Fenced
Community Features Park, Playground, Schools Nearby, Shopping Nearby, Sidewalks
Roof Type Asphalt Shingle
Porch Deck
Lot Frontage 38.39
Total Parking Spaces 2
Building
Lot Description Lawn, Landscaped, Level, Rectangular Lot
Foundation Poured Concrete
Architectural Style 2 Storey
Level or Stories Two
Structure Type Cement Fiber Board,Stone,Vinyl Siding,Wood Frame
Others
Restrictions None Known
Tax ID 93067253
Ownership Private
Read Less Info
Want to know what your home might be worth? Contact us for a FREE valuation!

Our team is ready to help you sell your home for the highest possible price ASAP
GET MORE INFORMATION

Agent | License ID: LDKATOCAN






