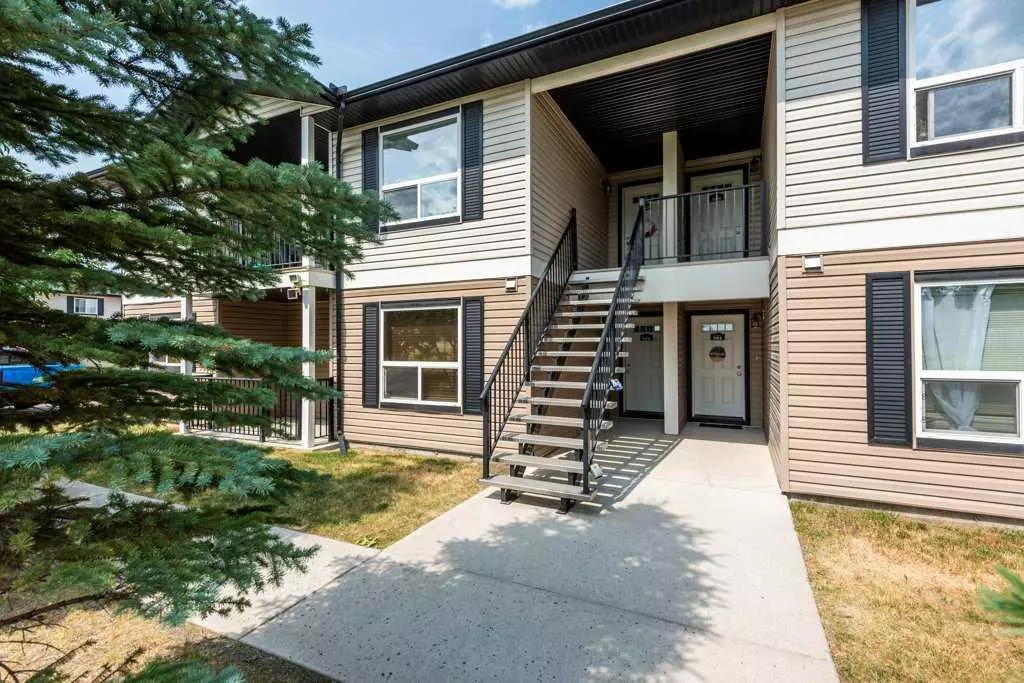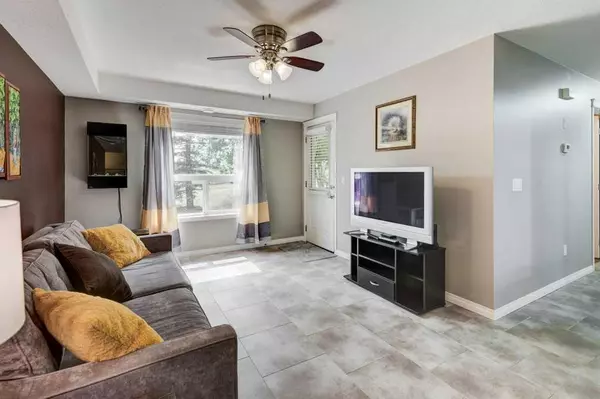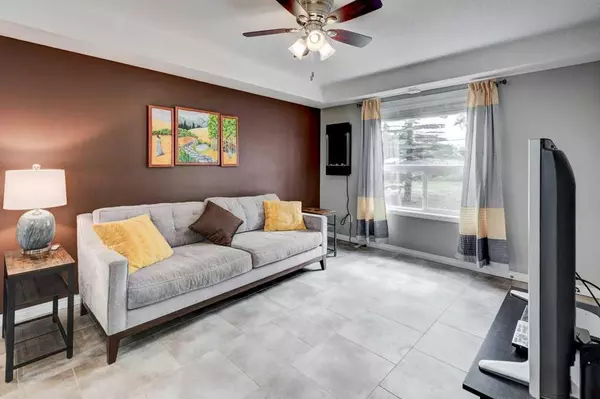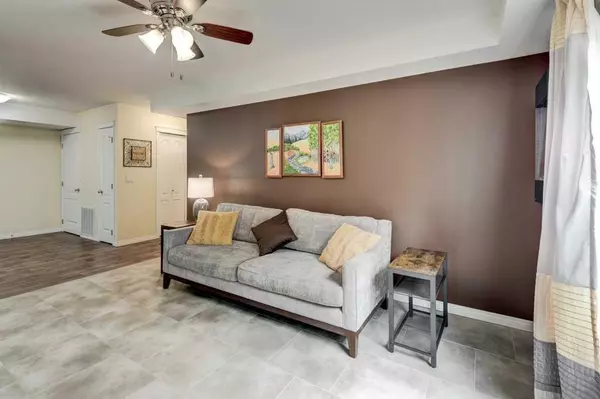$201,000
$201,000
For more information regarding the value of a property, please contact us for a free consultation.
2 Beds
1 Bath
835 SqFt
SOLD DATE : 09/11/2024
Key Details
Sold Price $201,000
Property Type Condo
Sub Type Apartment
Listing Status Sold
Purchase Type For Sale
Square Footage 835 sqft
Price per Sqft $240
MLS® Listing ID A2163313
Sold Date 09/11/24
Style Low-Rise(1-4)
Bedrooms 2
Full Baths 1
Condo Fees $426/mo
Originating Board Calgary
Year Built 2011
Annual Tax Amount $1,357
Tax Year 2024
Lot Size 904 Sqft
Acres 0.02
Property Description
Welcome to Bayside Villas. This 2 bedroom ground level apartment is south facing with lots of natural lighting and perfect for those with mobility challenges. There were some updates completed: 2022 saw a fresh coat of paint on the walls and vinyl plank flooring installed along with some new trim! These are such great units. Very efficient space. The kitchen has lots of cabinets and countertops for meal prep. The layout allows for dining table extension if you have a larger group visiting. In the living room a sectional couch would work or separate furniture pieces (note: photos were taken before furnishings were removed). The garden door accessing the patio gives some additional lighting. There are 2 bedrooms which are fairly close in size and accommodate queen bed sets. The washroom is conveniently located at the bedroom end of the unit for privacy. There is also a full laundry room with some additional storage options. If you have a smaller freezer it will fit perfect in this room. Pets are allowed with the following restrictions: no more than 2 dogs or cats. Dogs must not weigh more than 10 kg. Call your Realtor® to discuss other restrictions on this complex. If it works for you, have them book a showing!
Location
Province AB
County Wheatland County
Zoning P1
Direction S
Rooms
Basement None
Interior
Interior Features Ceiling Fan(s), No Animal Home, No Smoking Home
Heating Forced Air, Natural Gas
Cooling None
Flooring Vinyl, Vinyl Plank
Appliance Dishwasher, Dryer, Electric Range, Refrigerator, Washer, Window Coverings
Laundry In Unit, Laundry Room
Exterior
Garage Asphalt, Assigned, Off Street, Stall
Garage Description Asphalt, Assigned, Off Street, Stall
Community Features None
Amenities Available Bicycle Storage, Parking, Snow Removal
Roof Type Asphalt
Accessibility No Stairs/One Level
Porch Patio
Exposure S
Total Parking Spaces 1
Building
Story 2
Foundation Poured Concrete
Architectural Style Low-Rise(1-4)
Level or Stories Single Level Unit
Structure Type Vinyl Siding
Others
HOA Fee Include Common Area Maintenance,Insurance,Maintenance Grounds,Professional Management,Reserve Fund Contributions,Snow Removal
Restrictions See Remarks
Tax ID 92463001
Ownership Estate Trust
Pets Description Restrictions
Read Less Info
Want to know what your home might be worth? Contact us for a FREE valuation!

Our team is ready to help you sell your home for the highest possible price ASAP
GET MORE INFORMATION

Agent | License ID: LDKATOCAN






