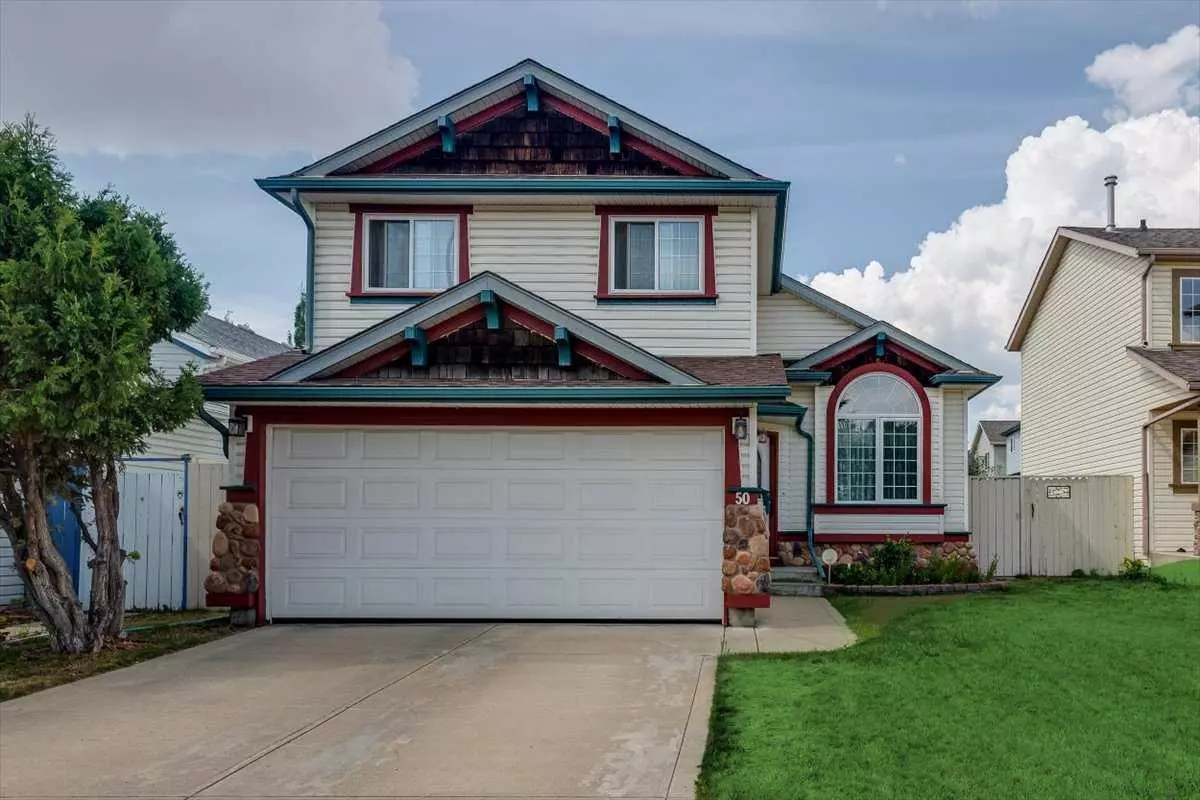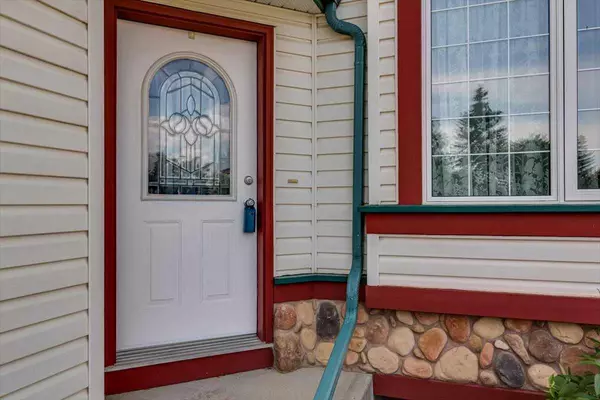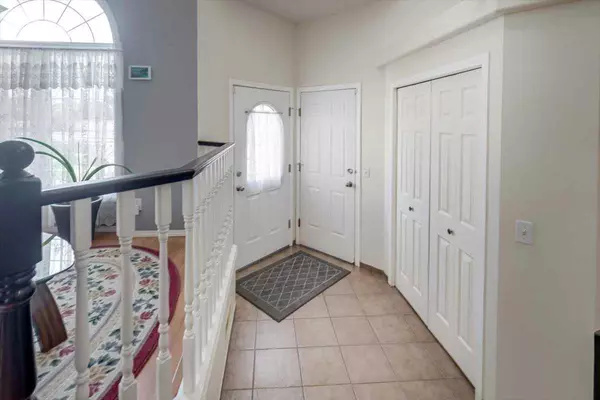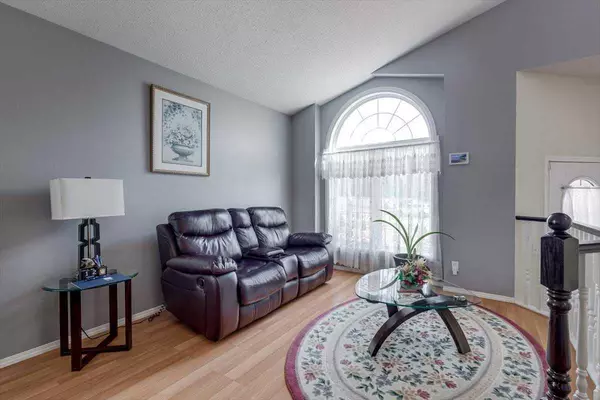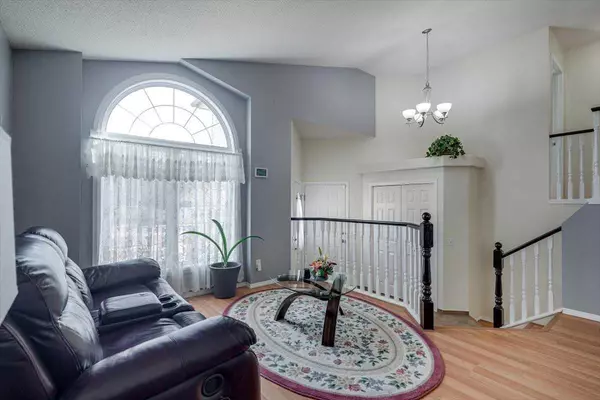$432,000
$439,900
1.8%For more information regarding the value of a property, please contact us for a free consultation.
4 Beds
3 Baths
1,499 SqFt
SOLD DATE : 09/11/2024
Key Details
Sold Price $432,000
Property Type Single Family Home
Sub Type Detached
Listing Status Sold
Purchase Type For Sale
Square Footage 1,499 sqft
Price per Sqft $288
Subdivision Johnstone Park
MLS® Listing ID A2157192
Sold Date 09/11/24
Style 4 Level Split
Bedrooms 4
Full Baths 3
Originating Board Central Alberta
Year Built 2000
Annual Tax Amount $3,245
Tax Year 2024
Lot Size 4,502 Sqft
Acres 0.1
Property Description
Welcome to 50 Jewell Street, located in the charming community of Johnstone Park, Red Deer. This family-friendly neighbourhood offers easy access to schools, including Glendale Catholic Elementary and Glendale Public Middle Schools, as well as the YMCA and Glendale skate park. Just a short stroll down the street, you’ll discover playgrounds, ball fields, and walking paths perfect for outdoor activities. This meticulously maintained home, cared for by its original owner, boasts a bright and open design. The spacious family room, complete with a cozy corner gas fireplace, flows seamlessly into the kitchen, creating an ideal space for gatherings. The large primary bedroom features a luxurious ensuite with a jetted tub and shower. With four bedrooms and three bathrooms, this home is perfect for a growing family. Recent updates include Low E triple pane windows for enhanced energy efficiency, a new hot water tank, and refreshed shingles, all within the last 5-6 years. The four-level split floor plan offers separate spaces for everyone to enjoy, while the central family zone remains the heart of the home. Step outside to a beautifully landscaped backyard with a covered deck, fully fenced for privacy. The property is complete with a double attached garage and is conveniently located near parks, playgrounds, walking trails, and shopping plazas, with easy access to the highway. This home truly combines comfort, convenience, and community.
Location
Province AB
County Red Deer
Zoning R1
Direction S
Rooms
Other Rooms 1
Basement Finished, Full
Interior
Interior Features Ceiling Fan(s), High Ceilings
Heating Forced Air, Natural Gas
Cooling None
Flooring Laminate, Linoleum
Fireplaces Number 1
Fireplaces Type Gas
Appliance Dishwasher, Electric Stove, Refrigerator, Washer/Dryer
Laundry Lower Level
Exterior
Garage Concrete Driveway, Double Garage Attached
Garage Spaces 2.0
Garage Description Concrete Driveway, Double Garage Attached
Fence Fenced
Community Features Sidewalks, Street Lights
Roof Type Asphalt Shingle
Porch Deck
Lot Frontage 40.03
Total Parking Spaces 4
Building
Lot Description Back Yard, City Lot, Landscaped
Foundation Poured Concrete
Architectural Style 4 Level Split
Level or Stories 4 Level Split
Structure Type Wood Frame
Others
Restrictions None Known
Tax ID 91433132
Ownership Private
Read Less Info
Want to know what your home might be worth? Contact us for a FREE valuation!

Our team is ready to help you sell your home for the highest possible price ASAP
GET MORE INFORMATION

Agent | License ID: LDKATOCAN

