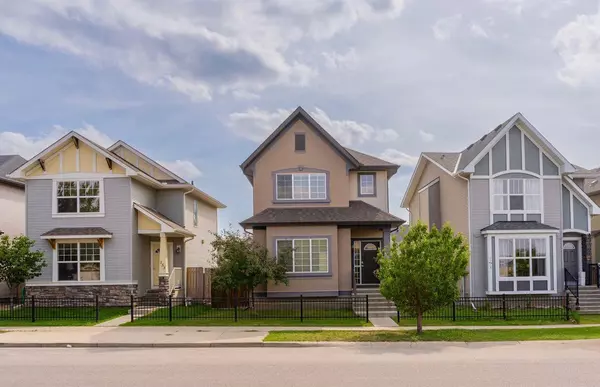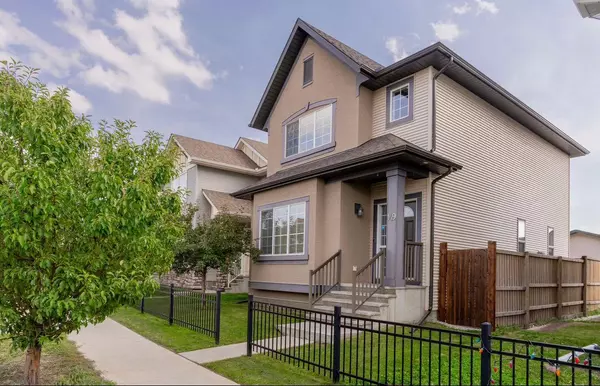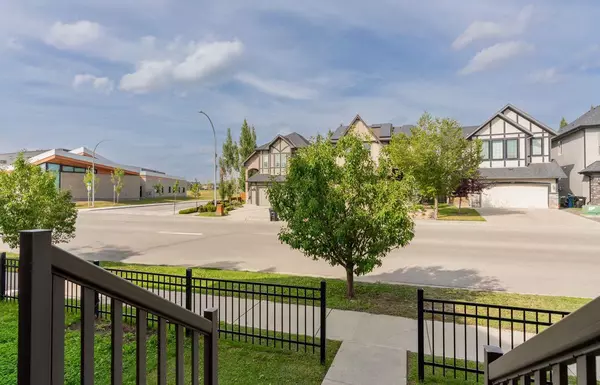$594,000
$599,900
1.0%For more information regarding the value of a property, please contact us for a free consultation.
3 Beds
3 Baths
1,566 SqFt
SOLD DATE : 09/11/2024
Key Details
Sold Price $594,000
Property Type Single Family Home
Sub Type Detached
Listing Status Sold
Purchase Type For Sale
Square Footage 1,566 sqft
Price per Sqft $379
Subdivision Cranston
MLS® Listing ID A2160227
Sold Date 09/11/24
Style 2 Storey
Bedrooms 3
Full Baths 2
Half Baths 1
HOA Fees $15/ann
HOA Y/N 1
Originating Board Calgary
Year Built 2011
Annual Tax Amount $3,499
Tax Year 2024
Lot Size 3,315 Sqft
Acres 0.08
Property Description
Discover this trendy first owned, extremely well kept 3 bedroom, 2 1/2 baths 2 storey home nestled in the serene neighbourhood of Cranston. The interior feels very open and spacious provided by the 9 foot ceilings. The hardwood and tiles on the ground floor are sure to impress. The open concept main floor offers a good size dining area, a kitchen with a breakfast nook, upgraded cabinets, granite counters and stainless steel appliances. The living room adjacent to the kitchen is terrific for entertaining. A flex room that can be used as an office, a bedroom and a powder room completes the main. The second floor consists of the master's bedroom with an ensuite and a walk-in closet, 2 additional bedrooms and a 4 piece bathroom finish off the upper floor. The basement is untouched and is waiting for your ideas. The exterior has a great curb appeal, regular lot, well manicured front lawn with an iron fence, newly laid paving stones throughout the backyard and a newly stained fence wraps it off. It has a double detached garage to protect your vehicles from the elements, also has a 220 volt outlet when you need it. Conveniently located to a Catholic and Public School, Playground, Shopping, Public Transportation, and it has an easy access to Deerfoot and Stoney Trail. Enjoy all that the family friendly neighbourhood of Cranston has to offer. Open house on August 31, Saturday, 2 pm to 4 pm.
Location
Province AB
County Calgary
Area Cal Zone Se
Zoning R-1N
Direction N
Rooms
Other Rooms 1
Basement Full, Unfinished
Interior
Interior Features Bidet, Granite Counters, Kitchen Island, No Animal Home, No Smoking Home
Heating Forced Air, Natural Gas
Cooling None
Flooring Carpet, Ceramic Tile, Hardwood
Appliance Dishwasher, Dryer, Electric Stove, Garage Control(s), Microwave Hood Fan, Refrigerator, Washer
Laundry Laundry Room, Main Level, Other
Exterior
Garage Double Garage Detached
Garage Spaces 2.0
Garage Description Double Garage Detached
Fence Fenced
Community Features Park, Playground, Schools Nearby, Shopping Nearby, Sidewalks, Street Lights
Amenities Available Playground
Roof Type Asphalt Shingle
Porch Deck
Lot Frontage 26.0
Total Parking Spaces 2
Building
Lot Description Back Lane, Back Yard, Front Yard, Landscaped
Foundation Poured Concrete
Architectural Style 2 Storey
Level or Stories Two
Structure Type Stucco,Vinyl Siding,Wood Frame
Others
Restrictions None Known
Tax ID 91447590
Ownership Private
Read Less Info
Want to know what your home might be worth? Contact us for a FREE valuation!

Our team is ready to help you sell your home for the highest possible price ASAP
GET MORE INFORMATION

Agent | License ID: LDKATOCAN






