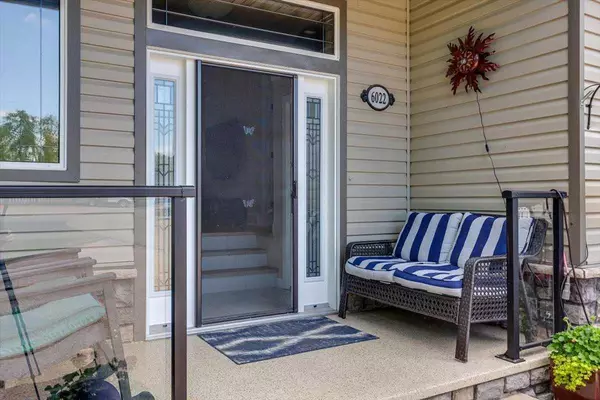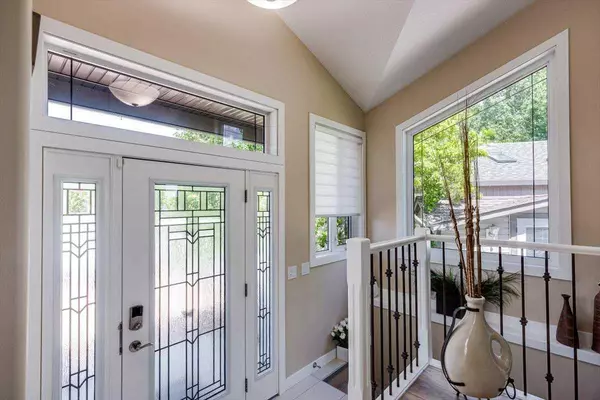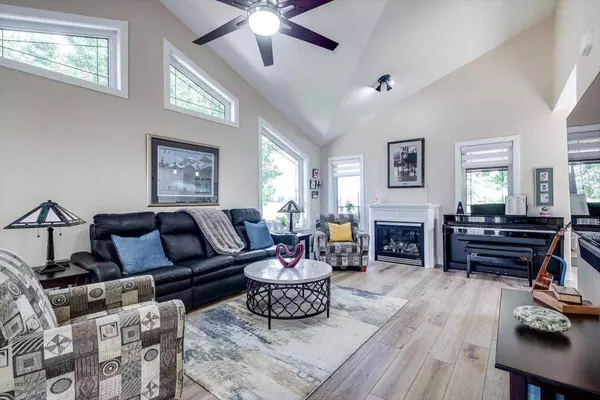$537,000
$569,900
5.8%For more information regarding the value of a property, please contact us for a free consultation.
3 Beds
2 Baths
998 SqFt
SOLD DATE : 09/11/2024
Key Details
Sold Price $537,000
Property Type Single Family Home
Sub Type Detached
Listing Status Sold
Purchase Type For Sale
Square Footage 998 sqft
Price per Sqft $538
Subdivision Gleniffer Lake
MLS® Listing ID A2139762
Sold Date 09/11/24
Style Bungalow
Bedrooms 3
Full Baths 2
Condo Fees $4,723
Originating Board Central Alberta
Year Built 2006
Annual Tax Amount $3,238
Tax Year 2024
Lot Size 4,171 Sqft
Acres 0.1
Property Description
PHASE 6 LOT 22 GLENIFFER LAKE RESORT ~ An absolutely exceptional property boasting stunning panoramic views of the golf course and adjacent field. This prime location offers quality and elegance, evident in the custom-built home that has been meticulously maintained and updated. The approach via the exposed aggregate driveway leads to the front porch and into heated tile entry, signaling the beginning of the many features to come. The living room is bright and spacious with vaulted ceilings, multiple windows, and a gas fireplace. The dream kitchen features a large island, quartz countertops, a dazzling tile backsplash, cabinet accent lighting, a skylight, and Kitchen Aid appliances. The dining area offers tranquil views, creating a perfect setting for memorable gatherings with family and friends. The primary bedroom includes an impressive illuminated custom closet system and a versatile space just outside the door, along with convenient main floor laundry. The main bathroom features a sizable vanity, tiled surround, and heated tile floors. This area can be closed off creating a very private space. Updated fixtures and resilient vinyl plank flooring enhance the main level. The fully finished lower level adds more living space with a family room, two additional bedrooms, and an updated three-piece bathroom. There's also a utility room and storage under the stairs. In-floor heating ensures comfort during colder months. Outside, the property continues to impress with a large covered deck featuring wind-dampening remote power shades, adding 440 sq ft of comfortable space for much of the year. The tranquil setting and views are exceptional, highlighting the beauty of the location. The beautifully landscaped backyard offers more splendid views and a fire pit area for even more enjoyable times. Additional features include exposed aggregate concrete walks, a woodshed, irrigation, an abundance of storage beneath the deck, and a wonderful bunkhouse shed. Properties such as this do not come along every day. Located along the shores of pristine Gleniffer Lake you get all of the enjoyment and memories that come with "lake life". This wonderful community enjoys amenities such as 3 pools, 2 hot tubs, restaurant and lounge, games and fitness room, private beach, boat launch, a beautiful and challenging 9 hole golf course, par 3 mini links with disc golf, tennis /pickle ball courts, general store, and more.
Location
Province AB
County Red Deer County
Zoning R7
Direction W
Rooms
Basement Finished, Full
Interior
Interior Features Central Vacuum, Closet Organizers, Kitchen Island, Quartz Counters, See Remarks
Heating In Floor, Forced Air
Cooling None
Flooring Carpet, Tile, Vinyl Plank
Fireplaces Number 1
Fireplaces Type Living Room, Propane
Appliance Dishwasher, Gas Stove, Microwave Hood Fan, Refrigerator, Washer/Dryer Stacked
Laundry Main Level
Exterior
Garage Parking Pad
Garage Description Parking Pad
Fence Fenced
Community Features Clubhouse, Gated, Golf, Lake, Park, Playground, Pool, Street Lights, Tennis Court(s)
Utilities Available Fiber Optics Available
Amenities Available Boating, Clubhouse, Coin Laundry, Fitness Center, Golf Course, Indoor Pool, Outdoor Pool, Park, Picnic Area, Playground, Racquet Courts, Recreation Room, Roof Deck, Visitor Parking
Roof Type Asphalt Shingle
Porch Deck, Enclosed
Lot Frontage 37.86
Total Parking Spaces 2
Building
Lot Description Lawn, Landscaped, Level, On Golf Course, Pie Shaped Lot, See Remarks, Views
Foundation ICF Block, Poured Concrete
Sewer Private Sewer
Water Private
Architectural Style Bungalow
Level or Stories One
Structure Type Vinyl Siding,Wood Frame
Others
HOA Fee Include Amenities of HOA/Condo,Common Area Maintenance,Professional Management,Reserve Fund Contributions,Security,Sewer,Trash,Water
Restrictions Pet Restrictions or Board approval Required,Pets Allowed,Utility Right Of Way
Tax ID 91272793
Ownership Private
Pets Description Restrictions, Yes
Read Less Info
Want to know what your home might be worth? Contact us for a FREE valuation!

Our team is ready to help you sell your home for the highest possible price ASAP
GET MORE INFORMATION

Agent | License ID: LDKATOCAN






