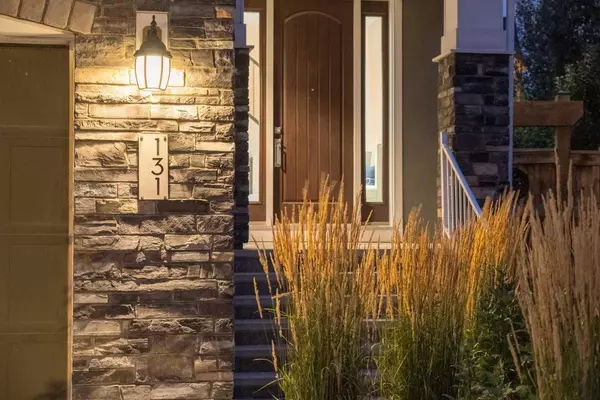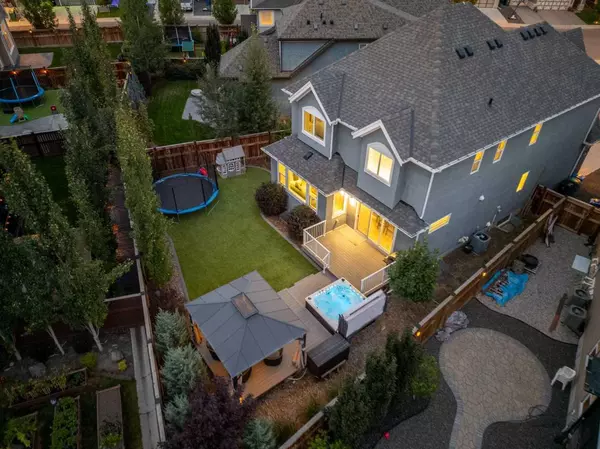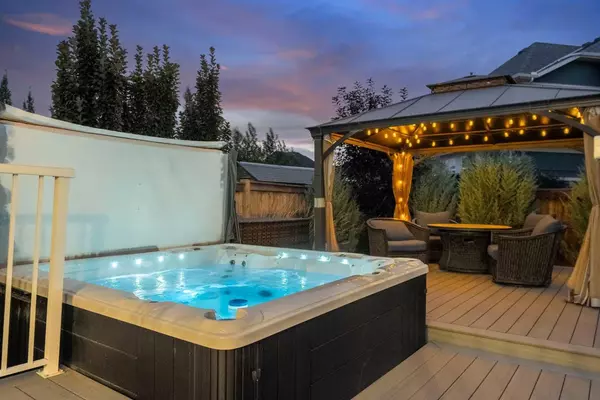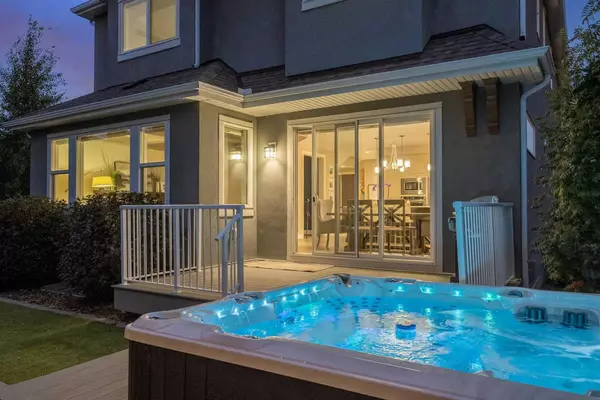$1,099,900
$1,099,900
For more information regarding the value of a property, please contact us for a free consultation.
4 Beds
3 Baths
2,761 SqFt
SOLD DATE : 09/11/2024
Key Details
Sold Price $1,099,900
Property Type Single Family Home
Sub Type Detached
Listing Status Sold
Purchase Type For Sale
Square Footage 2,761 sqft
Price per Sqft $398
Subdivision Mahogany
MLS® Listing ID A2161879
Sold Date 09/11/24
Style 2 Storey
Bedrooms 4
Full Baths 2
Half Baths 1
HOA Fees $47/ann
HOA Y/N 1
Originating Board Calgary
Year Built 2017
Annual Tax Amount $6,486
Tax Year 2024
Lot Size 5,554 Sqft
Acres 0.13
Property Description
THIS COULD BE THE FOREVER HOME YOU’VE BEEN DREAMING OF! Have you been searching for an estate home in arguably the most coveted lake community in Calgary? Were you hoping to find a home located in a safe and quiet cul-de-sac, where children can safely play and ride their bikes, free from the concerns of heavy traffic? Set on an expansive pie-shaped lot with a sought-after SOUTHWEST backyard, this property offers everything you could wish for in outdoor living. Picture yourself unwinding in a hot tub, entertaining on a large deck under a beautiful pergola, or simply enjoying the lush space that could easily accommodate a trampoline, bouncy castle, play fort, fire pit, all on your low-maintenance turf lawn - more time for you to relax and enjoy life! You’re in luck…this gorgeous estate home is now ready for its next family. The exterior is wrapped with beautiful stucco, stone and wood accents, the curb appeal is alluring. Step inside to over 2,750+ square feet of exquisitely developed living space, starting with a grand foyer that flows seamlessly into the open-concept main floor. Luxury engineered hardwood floors lead you through a thoughtfully designed space, from a convenient office to a chef’s dream kitchen complete with high-end built-in appliances. The dining room, featuring expansive 8-foot sliding glass doors, and a cozy living room with a gas fireplace, make for an inviting atmosphere. A spacious pantry connects to a private mudroom, offering the perfect solution for keeping clutter out of sight. Ascend the elegant staircase to find a spacious upper level centered around a versatile bonus room. The primary bedroom is a true retreat, boasting a spa-like ensuite with a large soaker tub, dual vanities, a walk-in shower with bench, and 10mm glass. Three additional large bedrooms, a well-appointed 4-piece bath, a linen closet, and a roomy laundry area complete this family-friendly upper level. The undeveloped basement with 9-foot ceilings is a blank canvas awaiting your personal touch. Additional highlights include air conditioning, HRV system, zoned furnace, composite decking, professional landscaping with turf, tray and coffered ceilings, complete window covering package, and a double attached garage with high ceilings perfect for all your storage needs. This home is more than just a place to live—it’s a lifestyle. Located across the street from the serene Mahogany wetlands and just a short stroll from the lake, beaches, ice rink, and tennis courts, the location is simply unbeatable. Come and see for yourself—this is a must-see property that truly has it all. VIRTUAL TOUR AVAILABLE!
Location
Province AB
County Calgary
Area Cal Zone Se
Zoning R-1
Direction NE
Rooms
Other Rooms 1
Basement Full, Unfinished
Interior
Interior Features Double Vanity, French Door, No Animal Home, No Smoking Home, Pantry, Recessed Lighting, Stone Counters, Vinyl Windows, Walk-In Closet(s)
Heating Forced Air, Natural Gas
Cooling Central Air
Flooring Carpet, Ceramic Tile, Hardwood
Fireplaces Number 1
Fireplaces Type Gas, Living Room, Mantle, Tile
Appliance Built-In Oven, Central Air Conditioner, Dishwasher, Garage Control(s), Gas Cooktop, Humidifier, Microwave, Refrigerator, Washer/Dryer, Window Coverings
Laundry Upper Level
Exterior
Garage Double Garage Attached, Driveway
Garage Spaces 2.0
Garage Description Double Garage Attached, Driveway
Fence Fenced
Community Features Clubhouse, Lake, Park, Playground, Schools Nearby, Shopping Nearby, Sidewalks, Street Lights, Walking/Bike Paths
Amenities Available Beach Access, Picnic Area, Playground, Recreation Facilities
Roof Type Asphalt Shingle
Porch Deck, Front Porch, Pergola
Lot Frontage 30.71
Total Parking Spaces 4
Building
Lot Description Back Yard, Cul-De-Sac, Front Yard, Low Maintenance Landscape, Landscaped, Level, Pie Shaped Lot
Foundation Poured Concrete
Architectural Style 2 Storey
Level or Stories Two
Structure Type Concrete,Stone,Stucco,Wood Frame
Others
Restrictions None Known
Ownership Private
Read Less Info
Want to know what your home might be worth? Contact us for a FREE valuation!

Our team is ready to help you sell your home for the highest possible price ASAP
GET MORE INFORMATION

Agent | License ID: LDKATOCAN






