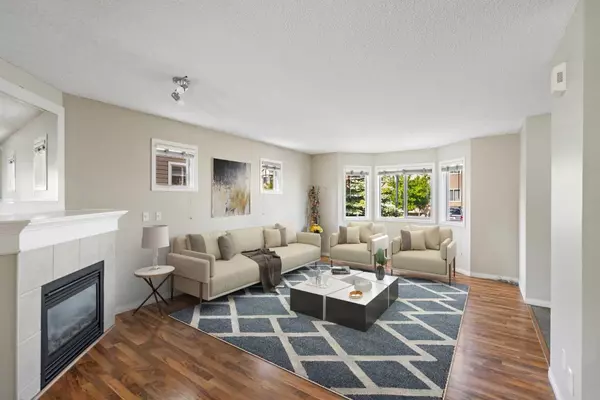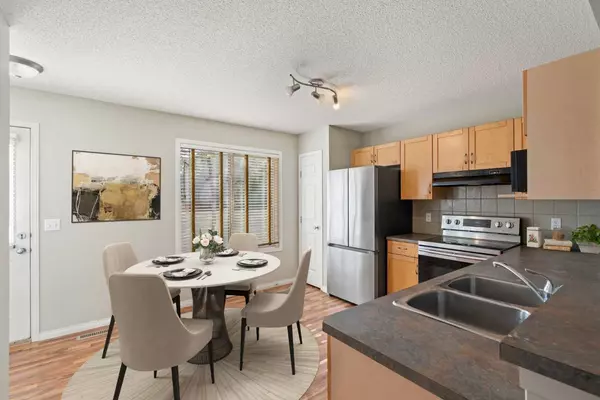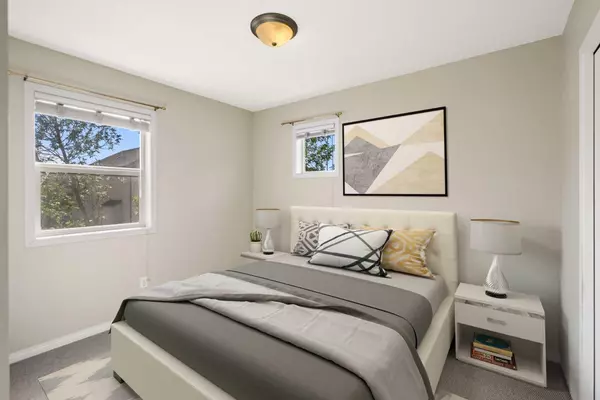$435,000
$475,000
8.4%For more information regarding the value of a property, please contact us for a free consultation.
4 Beds
2 Baths
1,254 SqFt
SOLD DATE : 09/11/2024
Key Details
Sold Price $435,000
Property Type Townhouse
Sub Type Row/Townhouse
Listing Status Sold
Purchase Type For Sale
Square Footage 1,254 sqft
Price per Sqft $346
Subdivision Royal Oak
MLS® Listing ID A2158735
Sold Date 09/11/24
Style 2 Storey
Bedrooms 4
Full Baths 1
Half Baths 1
Condo Fees $284
Originating Board Calgary
Year Built 2004
Annual Tax Amount $2,221
Tax Year 2024
Lot Size 2,109 Sqft
Acres 0.05
Property Description
This 2-storey end unit townhouse in Royal Crowning has been freshly painted and features rich walnut laminate flooring throughout the open main floor. The bright kitchen with maple cabinets opens to a private backyard and deck, perfect for outdoor relaxation.
Upstairs, the primary bedroom features a bay window, walk-in closet, and easy access to a 4-piece bathroom. Two additional bedrooms provide plenty of space for family or a home office. The partially finished basement could easily become a family room and an extra bedroom, with plumbing already set up for an additional bathroom to suit your needs.
Extra features include an updated patio, new roof, new fridge, and recently replaced water heater and washer/dryer. Excellent condo management ensures everything is well-maintained.
Located just steps from top-rated schools, parks, grocery stores, and dining, this home offers a convenient lifestyle. With two parking stalls right in front, your daily routines are made easy.
Don’t miss out—schedule your private showing today! ***Virtual Staged Photos.***
Location
Province AB
County Calgary
Area Cal Zone Nw
Zoning M-C1 d42
Direction E
Rooms
Basement Full, Partially Finished
Interior
Interior Features No Smoking Home
Heating Fireplace(s), Forced Air
Cooling None
Flooring Carpet, Laminate, Vinyl
Fireplaces Number 1
Fireplaces Type Gas
Appliance Dishwasher, Electric Stove, Range Hood, Washer/Dryer, Window Coverings
Laundry In Basement
Exterior
Garage Stall
Garage Description Stall
Fence None
Community Features Park, Schools Nearby, Shopping Nearby
Amenities Available None
Roof Type Asphalt Shingle
Porch Deck
Lot Frontage 84.29
Total Parking Spaces 2
Building
Lot Description Landscaped
Foundation Poured Concrete
Architectural Style 2 Storey
Level or Stories Two
Structure Type Brick,Vinyl Siding,Wood Frame
Others
HOA Fee Include Insurance,Professional Management,Reserve Fund Contributions,Snow Removal
Restrictions None Known
Ownership Private
Pets Description Restrictions, Yes
Read Less Info
Want to know what your home might be worth? Contact us for a FREE valuation!

Our team is ready to help you sell your home for the highest possible price ASAP
GET MORE INFORMATION

Agent | License ID: LDKATOCAN






