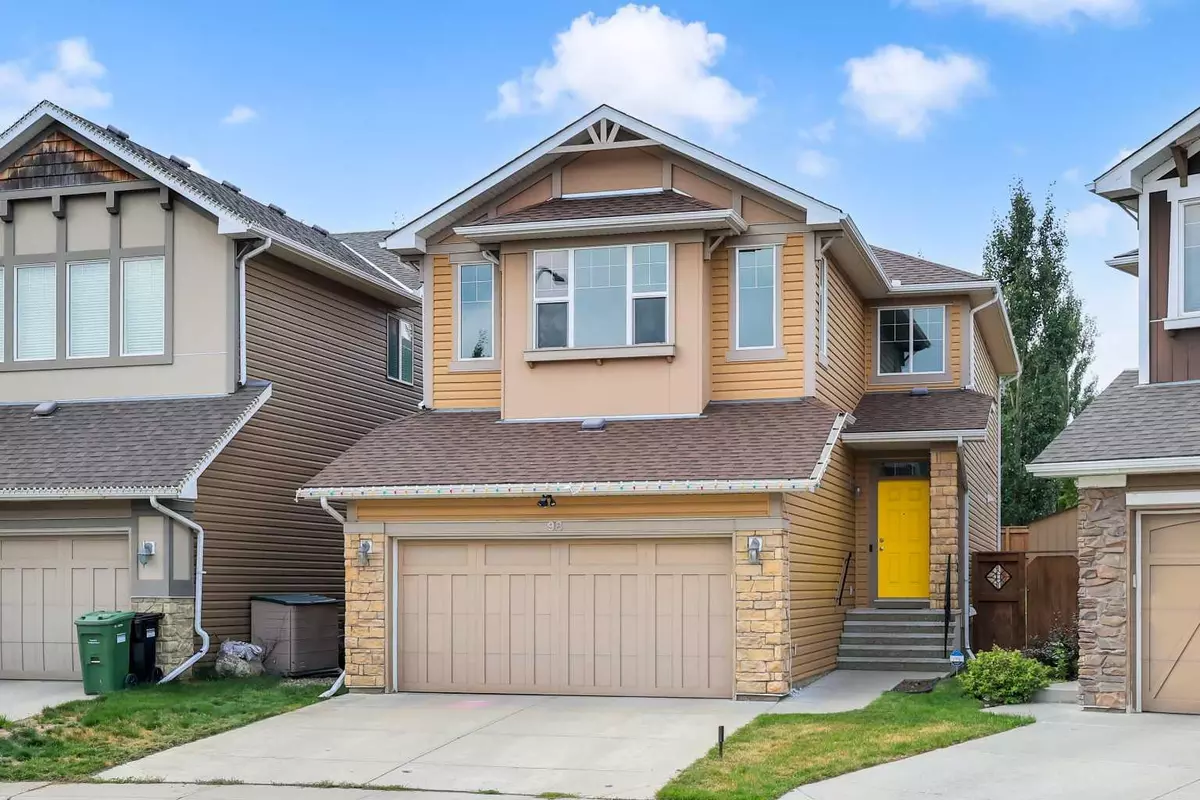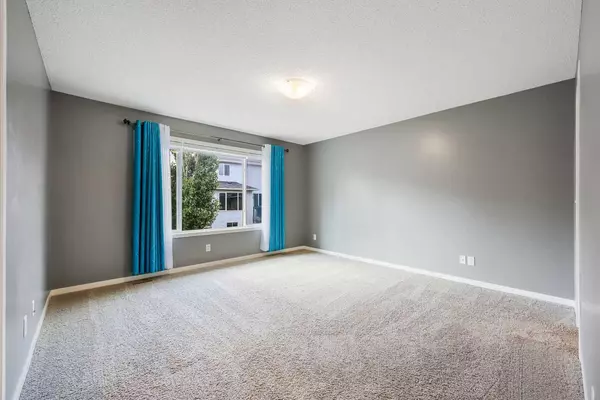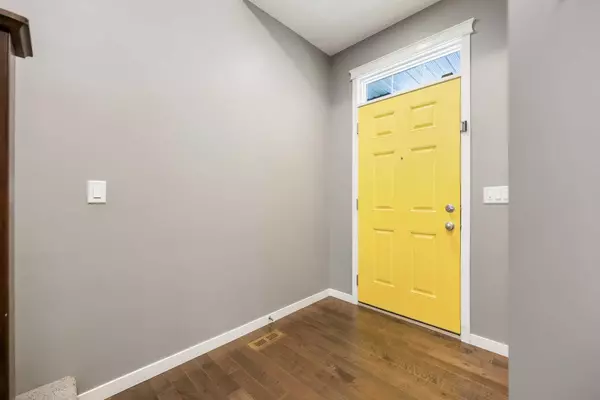$799,900
$799,900
For more information regarding the value of a property, please contact us for a free consultation.
4 Beds
4 Baths
2,126 SqFt
SOLD DATE : 09/11/2024
Key Details
Sold Price $799,900
Property Type Single Family Home
Sub Type Detached
Listing Status Sold
Purchase Type For Sale
Square Footage 2,126 sqft
Price per Sqft $376
Subdivision Auburn Bay
MLS® Listing ID A2159783
Sold Date 09/11/24
Style 2 Storey
Bedrooms 4
Full Baths 3
Half Baths 1
HOA Fees $41/ann
HOA Y/N 1
Originating Board Calgary
Year Built 2010
Annual Tax Amount $4,705
Tax Year 2024
Lot Size 4,079 Sqft
Acres 0.09
Property Description
Fully finished four-bedroom, 3.5-bathroom home located on a quiet circle just a block away from community school in the lake community of Auburn Bay! This home offers three bedrooms up with a large bonus room. The master suite features a full private ensuite bath with granite counters, soaker tub, and a separate oversized tile/glass shower. 9ft ceilings throughout the main floor combined with an open concept provide a very functional living space. Granite counters, hardwood flooring, tons of cabinets, island, and stainless-steel appliances make the kitchen a great focal point for your new home. The separate main floor office/den is perfect for working or studying from home. The lower level is fully finished with a full bathroom, large rec/games room, and a fourth bedroom/second den area. This property is fully landscaped, complete with fence, deck, and storage shed. Desirable lake community. Quiet street. Just a block away from the local school. Fully finished home with four bedrooms and 3.5 bathrooms. Includes various smart-home technologies such as smart thermostat, smart exterior camera and doorbells, and smart smoke and Carbon Monoxide detection
Location
Province AB
County Calgary
Area Cal Zone Se
Zoning R-1N
Direction NE
Rooms
Other Rooms 1
Basement Finished, Full
Interior
Interior Features High Ceilings, Kitchen Island, No Animal Home, No Smoking Home, Pantry
Heating Forced Air, Natural Gas
Cooling Central Air
Flooring Carpet, Ceramic Tile, Hardwood
Fireplaces Number 1
Fireplaces Type Gas
Appliance Dishwasher, Dryer, Electric Stove, Garage Control(s), Microwave Hood Fan, Refrigerator, Washer, Water Softener, Window Coverings
Laundry Laundry Room, Main Level
Exterior
Garage Double Garage Attached
Garage Spaces 2.0
Garage Description Double Garage Attached
Fence Fenced
Community Features Lake, Playground, Schools Nearby, Shopping Nearby
Amenities Available Other
Roof Type Asphalt Shingle
Porch Deck
Lot Frontage 28.35
Total Parking Spaces 4
Building
Lot Description Back Yard, Landscaped
Foundation Poured Concrete
Architectural Style 2 Storey
Level or Stories Two
Structure Type Stone,Vinyl Siding,Wood Frame
Others
Restrictions Restrictive Covenant,Utility Right Of Way
Tax ID 91744956
Ownership Private
Read Less Info
Want to know what your home might be worth? Contact us for a FREE valuation!

Our team is ready to help you sell your home for the highest possible price ASAP
GET MORE INFORMATION

Agent | License ID: LDKATOCAN






