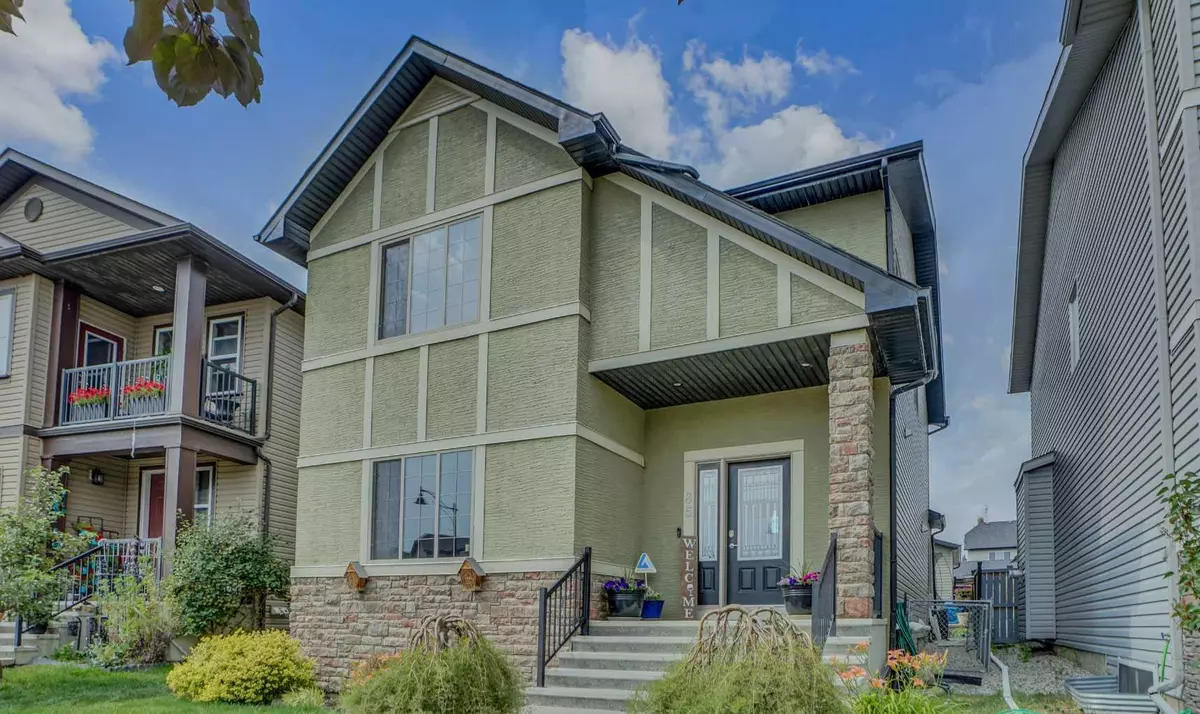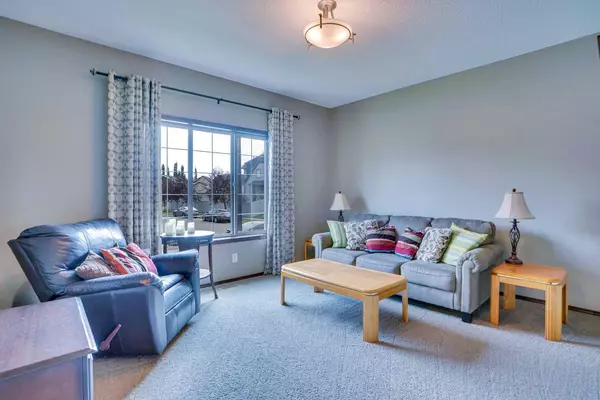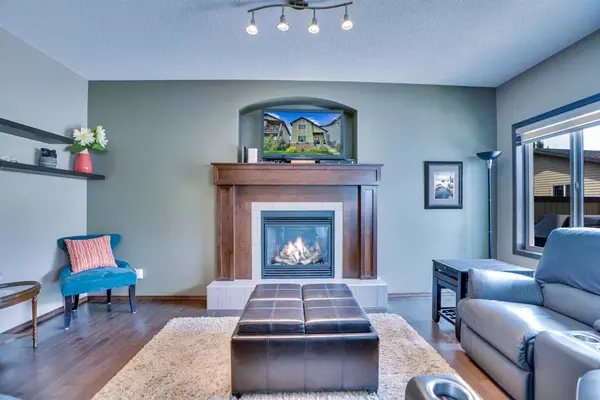$685,000
$685,000
For more information regarding the value of a property, please contact us for a free consultation.
4 Beds
4 Baths
2,072 SqFt
SOLD DATE : 09/11/2024
Key Details
Sold Price $685,000
Property Type Single Family Home
Sub Type Detached
Listing Status Sold
Purchase Type For Sale
Square Footage 2,072 sqft
Price per Sqft $330
Subdivision Mckenzie Towne
MLS® Listing ID A2157525
Sold Date 09/11/24
Style 2 Storey
Bedrooms 4
Full Baths 3
Half Baths 1
HOA Fees $18/ann
HOA Y/N 1
Originating Board Calgary
Year Built 2009
Annual Tax Amount $4,040
Tax Year 2024
Lot Size 4,047 Sqft
Acres 0.09
Property Description
Welcome to 85 Elgin Meadows Manor SE, where comfort and luxury unite in this meticulously maintained, one-owner home. This remarkable abode boasts a welcoming layout featuring three spacious bedrooms on the upper level, including a generously sized bonus room—a perfect retreat for relaxation and entertainment! The heart of this home lies in the open-concept kitchen where high-end appliances and a wealth of counter space await, complemented by a large eating nook—an inviting space that seamlessly flows into the family room for special gatherings, culinary adventures, and creating memories with your loved ones!
Noteworthy for its thoughtful design, the partially finished basement effortlessly accommodates a fourth bedroom and a full bath, offering flexibility and privacy. Not to be overlooked, this residence is adorned with high-efficiency windows, while the replacement of asphalt roof shingles just two years ago exemplifies a commitment to enduring quality.
Nestled on a peaceful and quiet street, this home is embraced by mature landscaping, creating an enchanting oasis for garden enthusiasts and outdoor aficionados. For those with a penchant for the automotive, a spacious double rear garage stands ready to accommodate vehicles and storage needs.
Conveniently located within the esteemed community of McKenzie Towne, residents are afforded access to prestigious educational institutions such as McKenzie Towne School and McKenzie Highlands School, as well as an array of nearby shopping options, enhancing the essence of modern livability.
With its impeccable features and inviting ambiance, 85 Elgin Meadows Manor SE eagerly awaits the next discerning family to revel in its cherished spaces and make new memories of their own. Act quickly, as properties of this caliber in such a sought-after neighborhood don’t stay on the market for long. Book your private viewing today!
Location
Province AB
County Calgary
Area Cal Zone Se
Zoning R-1N
Direction SE
Rooms
Other Rooms 1
Basement Full, Partially Finished
Interior
Interior Features Breakfast Bar, Ceiling Fan(s), Chandelier, Closet Organizers, High Ceilings, Kitchen Island, Laminate Counters, Low Flow Plumbing Fixtures, No Smoking Home, Open Floorplan, Pantry, Recessed Lighting, See Remarks, Soaking Tub, Track Lighting, Vinyl Windows, Walk-In Closet(s), Wired for Data
Heating Central, Exhaust Fan, Fireplace(s), Natural Gas
Cooling Central Air, Full
Flooring Carpet, Hardwood, Tile, Vinyl
Fireplaces Number 1
Fireplaces Type Circulating, Family Room, Gas, Mantle, Other, Raised Hearth, See Remarks, Tile
Appliance Central Air Conditioner, Dishwasher, Dryer, Electric Stove, Garage Control(s), Garburator, Humidifier, Microwave, Refrigerator, See Remarks, Washer, Window Coverings
Laundry Laundry Room, Main Level
Exterior
Garage 220 Volt Wiring, Alley Access, Double Garage Detached, Garage Door Opener, Garage Faces Rear, Other, Paved, See Remarks
Garage Spaces 2.0
Garage Description 220 Volt Wiring, Alley Access, Double Garage Detached, Garage Door Opener, Garage Faces Rear, Other, Paved, See Remarks
Fence Fenced
Community Features Clubhouse, Other, Park, Playground, Schools Nearby, Shopping Nearby, Sidewalks, Street Lights, Walking/Bike Paths
Amenities Available Park, Playground, Recreation Facilities
Roof Type Asphalt Shingle,See Remarks
Porch Deck, Front Porch
Lot Frontage 33.63
Total Parking Spaces 2
Building
Lot Description Back Yard, Fruit Trees/Shrub(s), Few Trees, Front Yard, Lawn, Garden, Low Maintenance Landscape, Level, Street Lighting
Foundation Poured Concrete
Architectural Style 2 Storey
Level or Stories Two
Structure Type Composite Siding,Stone,Stucco,Vinyl Siding
Others
Restrictions None Known
Ownership Private
Read Less Info
Want to know what your home might be worth? Contact us for a FREE valuation!

Our team is ready to help you sell your home for the highest possible price ASAP
GET MORE INFORMATION

Agent | License ID: LDKATOCAN






