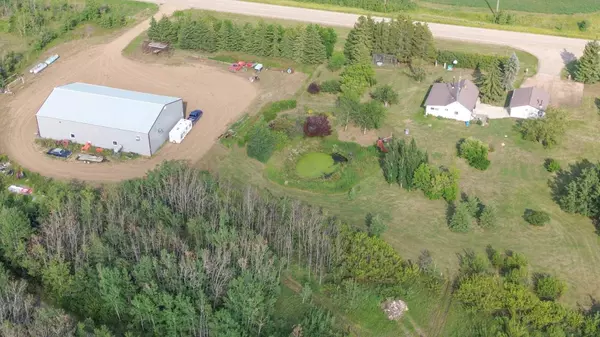$460,000
$475,000
3.2%For more information regarding the value of a property, please contact us for a free consultation.
3 Beds
1 Bath
1,136 SqFt
SOLD DATE : 10/23/2024
Key Details
Sold Price $460,000
Property Type Single Family Home
Sub Type Detached
Listing Status Sold
Purchase Type For Sale
Square Footage 1,136 sqft
Price per Sqft $404
MLS® Listing ID A2159228
Sold Date 10/23/24
Style Acreage with Residence,Bungalow
Bedrooms 3
Full Baths 1
Originating Board Central Alberta
Year Built 1950
Annual Tax Amount $4,272
Tax Year 2024
Lot Size 8.130 Acres
Acres 8.13
Property Description
This acreage is a dream setup! With a home, two-car garage, and an impressive shop just across the yard, this property will catch the eye of business owners, hobbyists, and anyone looking to store their equipment inside. As this acreage is about 16 minutes to Stettler, it is a quick commute to work, school, and local shopping. This property is right on the pavement so you won’t have a muddy vehicle and there is no dust from traffic. Inside, the house has been well-maintained. The kitchen and dining room have plenty of solid, wood cabinets and enough space for a large dining room table. The living room has space for a full entertainment unit and sofas. There is a patio door here as well. This house has 3 bedrooms, one with patio doors to the yard. The main bathroom has a corner tub and pedestal sink and there is a separate laundry room with front load washer and dryer. The entrance is a nice size with space for all your boots, shoes, and jackets. Outside, there is a ground level deck and a large cement patio between the house and the garage. The garage fits two cars, has forced air heat and has cabinets and a work bench. The north part of the yard has an amazing, 90X53ft shop, with a separate approach off the highway and large gravel parking area. Built in 2020, this shop is tinned inside and out, has underfloor heat, bright overhead lighting, and 3 overhead doors (2 are 16x20 ft and 1 is 16x16ft). This property is surrounded by native bush and there are plenty of mature trees near the house. Both the house and shop are also on the Shirley McClellan water line so you will always have a clean, reliable water source.
Location
Province AB
County Stettler No. 6, County Of
Zoning Agriculture
Direction E
Rooms
Basement None
Interior
Interior Features Ceiling Fan(s)
Heating Forced Air
Cooling None
Flooring Carpet, Vinyl
Appliance Dishwasher, Electric Stove, Microwave, Refrigerator, Washer/Dryer
Laundry Main Level
Exterior
Garage Double Garage Detached
Garage Spaces 2.0
Garage Description Double Garage Detached
Fence Fenced
Community Features None
Roof Type Metal
Porch Deck
Building
Lot Description Fruit Trees/Shrub(s), Garden, Gentle Sloping, Landscaped
Building Description Wood Frame, Built in 2020 90' X 53' heated shop with two 20' X 16' and one 16' X 16' bay doors 18' ceiling height
Foundation Poured Concrete
Sewer Lagoon
Water Public
Architectural Style Acreage with Residence, Bungalow
Level or Stories One
Structure Type Wood Frame
Others
Restrictions None Known
Tax ID 57166110
Ownership Private
Read Less Info
Want to know what your home might be worth? Contact us for a FREE valuation!

Our team is ready to help you sell your home for the highest possible price ASAP
GET MORE INFORMATION

Agent | License ID: LDKATOCAN






