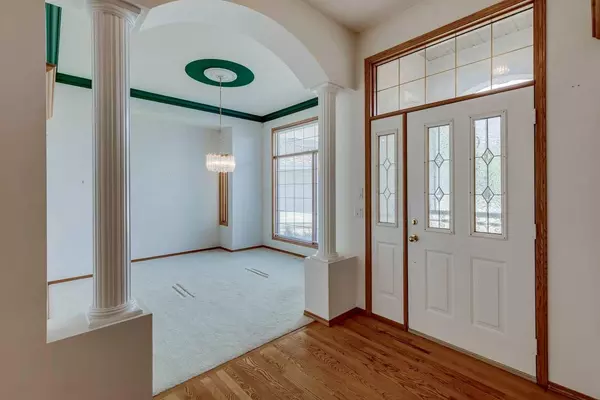$805,000
$850,000
5.3%For more information regarding the value of a property, please contact us for a free consultation.
3 Beds
3 Baths
1,566 SqFt
SOLD DATE : 09/11/2024
Key Details
Sold Price $805,000
Property Type Single Family Home
Sub Type Detached
Listing Status Sold
Purchase Type For Sale
Square Footage 1,566 sqft
Price per Sqft $514
Subdivision Mckenzie Lake
MLS® Listing ID A2122252
Sold Date 09/11/24
Style Bungalow
Bedrooms 3
Full Baths 3
HOA Fees $22/ann
HOA Y/N 1
Originating Board Calgary
Year Built 1994
Annual Tax Amount $4,554
Tax Year 2023
Lot Size 10,645 Sqft
Acres 0.24
Property Description
RARE OFFERING! Imagine living on a park? Living here you will feel like it. Nestled on a premium treed court location in McKenzie Lake is your new home sweet home. This 1500+ sq ft walkout bungalow is the original owner and now is ready for you to make it your own. Open layout with soaring ceilings, huge windows overlooking the beautiful park-like yard, huge kitchen with island, double sided fireplace from kitchen to Living Room, 2+1 BR, 3 baths, hardwood floors, skylights, main floor laundry hook ups, fully finished lower walkout to beautiful yard, double car garage and all in a fabulous lake community. Over 3,100 sf of living space on a huge park like lot in a Lake Community... we know you’ll agree that places like this rarely come available so have a look at the pictures then call to view today... this is the home you’ve been waiting for.
Location
Province AB
County Calgary
Area Cal Zone Se
Zoning R-C1
Direction S
Rooms
Other Rooms 1
Basement Finished, Full, Walk-Out To Grade
Interior
Interior Features Built-in Features, Ceiling Fan(s), Double Vanity, Open Floorplan, Pantry, See Remarks, Skylight(s), Soaking Tub, Walk-In Closet(s)
Heating Forced Air
Cooling None
Flooring Carpet, Hardwood, Linoleum
Fireplaces Number 2
Fireplaces Type Gas
Appliance Dishwasher, Electric Stove, Microwave, Refrigerator, Washer/Dryer
Laundry In Basement, See Remarks
Exterior
Garage Double Garage Attached
Garage Spaces 2.0
Garage Description Double Garage Attached
Fence Fenced
Community Features Park, Playground, Schools Nearby, Shopping Nearby
Amenities Available None
Roof Type Asphalt Shingle
Porch Deck
Lot Frontage 25.76
Total Parking Spaces 4
Building
Lot Description Back Yard, Cul-De-Sac, Many Trees
Foundation Poured Concrete
Architectural Style Bungalow
Level or Stories One
Structure Type Stucco,Wood Frame
Others
Restrictions Restrictive Covenant,Utility Right Of Way
Tax ID 91107805
Ownership Bank/Financial Institution Owned
Read Less Info
Want to know what your home might be worth? Contact us for a FREE valuation!

Our team is ready to help you sell your home for the highest possible price ASAP
GET MORE INFORMATION

Agent | License ID: LDKATOCAN






