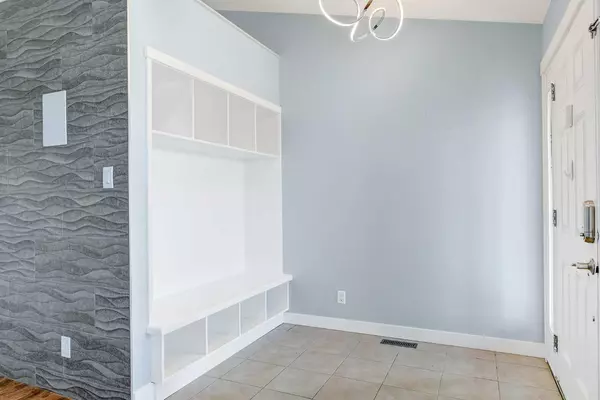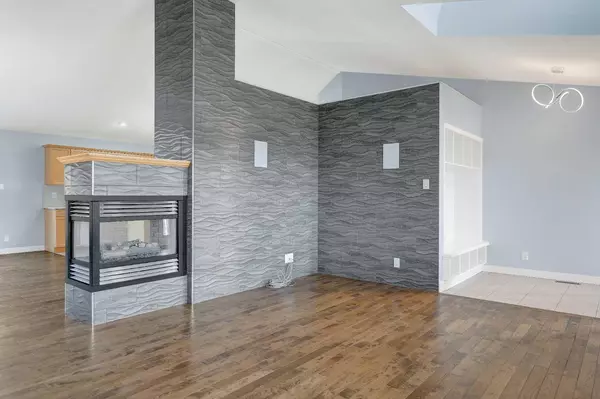$660,000
$689,900
4.3%For more information regarding the value of a property, please contact us for a free consultation.
4 Beds
3 Baths
1,980 SqFt
SOLD DATE : 09/11/2024
Key Details
Sold Price $660,000
Property Type Single Family Home
Sub Type Detached
Listing Status Sold
Purchase Type For Sale
Square Footage 1,980 sqft
Price per Sqft $333
Subdivision Park Meadows
MLS® Listing ID A2127415
Sold Date 09/11/24
Style Acreage with Residence,Bungalow
Bedrooms 4
Full Baths 2
Half Baths 1
Originating Board Grande Prairie
Year Built 2008
Annual Tax Amount $4,317
Tax Year 2023
Lot Size 2.670 Acres
Acres 2.67
Lot Dimensions 90x120
Property Description
Welcome to your dream retreat just outside Grande Prairie! Nestled in Park Meadows subdivision, this sprawling acreage offers the perfect blend of modern luxury and natural beauty. Situated on an edge lot, this nearly 2000 sq ft bungalow with walkout basement on an ICF foundation and a backyard that overlooks nature's tranquility, thanks to its lush backdrop of towering trees. Step inside and prepare to be captivated by the elegant craftsmanship and thoughtful design. The entrance welcomes you with exquisite built-ins, vaulted ceilings, and an abundance of south-facing windows, bathing the interior in warm, natural light. The heart of the home is a seamless fusion of style and functionality. The open-concept living, dining, and kitchen areas are an entertainer's delight, featuring a cozy three-sided fireplace and ample space for hosting gatherings of any size. The expansive dining room easily accommodates large family dinners, while the chef-inspired kitchen is equipped with an abundance of cabinets, generous counter space, a sizable walk-in pantry, and a built-in buffet area perfect for a central computer station or media center. Retreat to the luxurious master suite, where relaxation awaits. Pamper yourself in the 4 piece ensuite, complete with a soothing corner bath, while the expansive walk-in closet offer ample storage, and a door from the master bedroom leads to the back deck, providing a private oasis to unwind and enjoy the serene surroundings. With three additional bedrooms and full bathroom at that same end of the home offers convenience for large family and guests. A convenient bathroom/laundry room and a spacious back entry/mud room area complete with a closet are located just off the oversized 3-car garage that offers1500 sq feet of storage space for all your vehicles and toys. Ready to unleash your creativity? The unfinished basement presents a blank canvas, allowing you to customize and create the ultimate retreat tailored to your lifestyle. Escape the hustle and bustle of city life without sacrificing convenience. If you've been searching for an affordable acreage that offers the perfect blend of comfort, style, and tranquility, look no further than this exceptional home. Your peaceful oasis awaits!
Location
Province AB
County Grande Prairie No. 1, County Of
Zoning CR-2
Direction S
Rooms
Other Rooms 1
Basement Full, Unfinished, Walk-Out To Grade
Interior
Interior Features Breakfast Bar, Built-in Features, Ceiling Fan(s), Double Vanity, Kitchen Island, Open Floorplan, Quartz Counters, Separate Entrance, Soaking Tub, Storage, Vaulted Ceiling(s), Vinyl Windows, Walk-In Closet(s)
Heating Forced Air, Natural Gas
Cooling None
Flooring Hardwood, Laminate, Tile
Fireplaces Number 1
Fireplaces Type Gas, Living Room
Appliance See Remarks
Laundry Main Level
Exterior
Garage Parking Pad, RV Access/Parking, Triple Garage Attached
Garage Spaces 3.0
Garage Description Parking Pad, RV Access/Parking, Triple Garage Attached
Fence None
Community Features Other
Roof Type Asphalt
Porch Deck, Front Porch
Building
Lot Description Lawn, Landscaped
Foundation ICF Block
Sewer Septic Field
Water Public
Architectural Style Acreage with Residence, Bungalow
Level or Stories Bi-Level
Structure Type ICFs (Insulated Concrete Forms)
Others
Restrictions See Remarks
Tax ID 85016560
Ownership Private
Read Less Info
Want to know what your home might be worth? Contact us for a FREE valuation!

Our team is ready to help you sell your home for the highest possible price ASAP
GET MORE INFORMATION

Agent | License ID: LDKATOCAN






