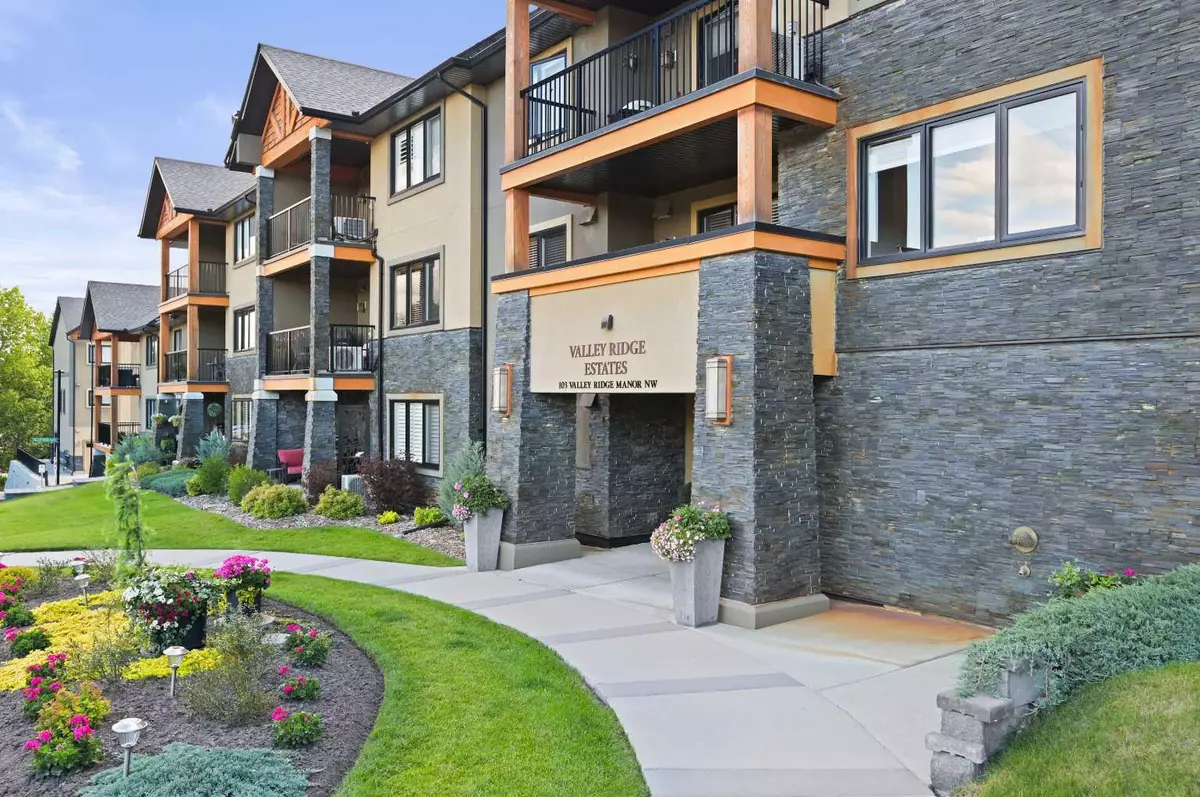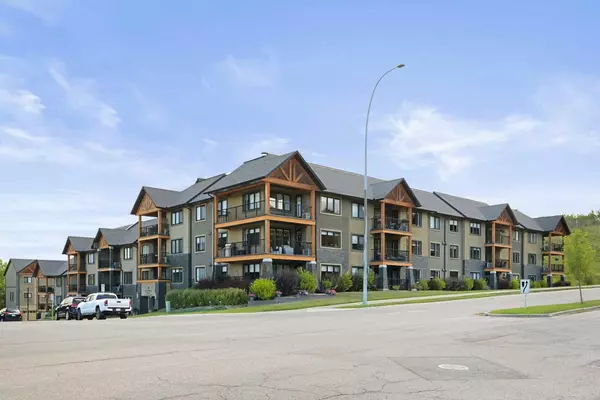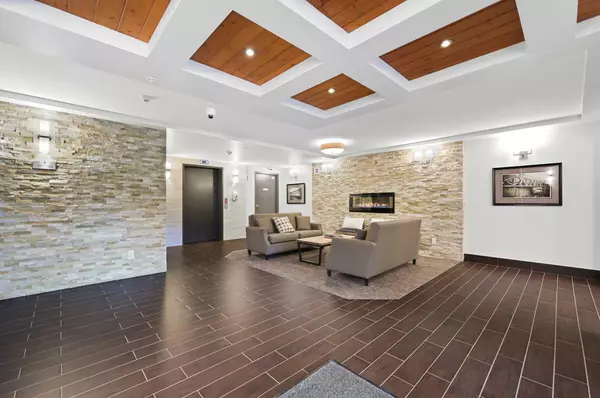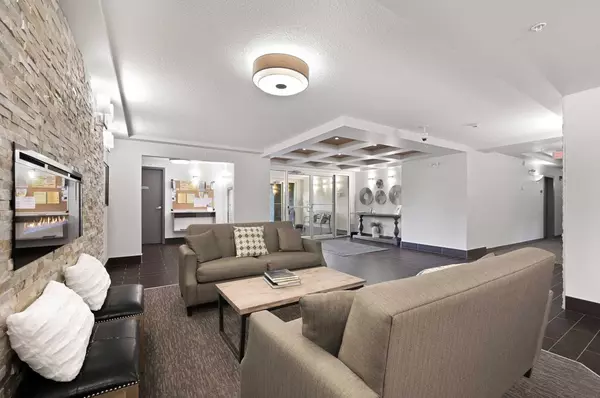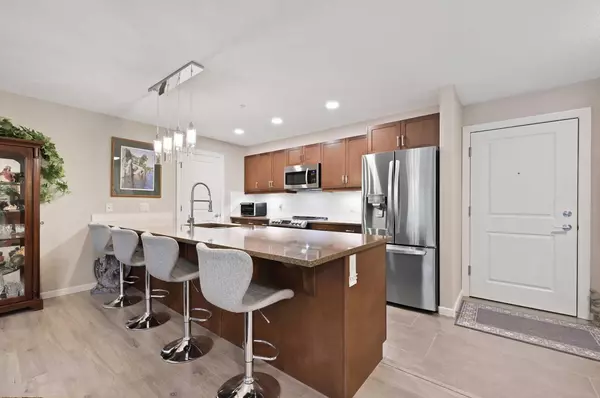$489,900
$489,900
For more information regarding the value of a property, please contact us for a free consultation.
2 Beds
2 Baths
1,124 SqFt
SOLD DATE : 09/11/2024
Key Details
Sold Price $489,900
Property Type Condo
Sub Type Apartment
Listing Status Sold
Purchase Type For Sale
Square Footage 1,124 sqft
Price per Sqft $435
Subdivision Valley Ridge
MLS® Listing ID A2160929
Sold Date 09/11/24
Style Apartment
Bedrooms 2
Full Baths 2
Condo Fees $525/mo
Originating Board Calgary
Year Built 2013
Annual Tax Amount $2,574
Tax Year 2024
Property Description
Welcome to one of the hidden gems in the great community of Valley Ridge. A well run condominium that is as impressive as it is livable. With 1,124 square feet, it comfortably hosts 2 large bedrooms, 2 full baths, and a kitchen with a 12-foot granite breakfast bar and a new stainless steel induction stove and refrigerator. The spacious living room and dining area feature a ductless split A/C unit and open to a covered patio, providing private ground-level access to the unit. The unit includes in-floor heating for added comfort, laminate flooring and updated lighting. Ample storage is provided with an in-suite laundry/storage room, plus an additional titled storage unit across the hallway. A titled stall is in the heated underground parkade. In this quaint pocket of Valley Ridge, a gorgeous and serene bike path leading to the Bow River is only steps away from your patio door, as well as the widely renowned Valley Ridge Golf Club & Mulligan's Restaurant. Conveniently located minutes from numerous amenities including the new Calgary Farmer's Market West, and the new West Ring Road, offering great access around the city! Easy access to the mountains. Valley Ridge Estates offers maintenance-free, adult (18+) living, with an active sense of community. This won't last!
Location
Province AB
County Calgary
Area Cal Zone W
Zoning DC
Direction W
Rooms
Other Rooms 1
Interior
Interior Features Ceiling Fan(s), Granite Counters, Kitchen Island, Open Floorplan, Pantry, Separate Entrance, Storage, Tray Ceiling(s), Vinyl Windows
Heating In Floor
Cooling Wall Unit(s)
Flooring Laminate, Tile
Appliance Dishwasher, Induction Cooktop, Microwave, Range Hood, Refrigerator, Wall/Window Air Conditioner, Washer/Dryer Stacked, Window Coverings
Laundry In Unit
Exterior
Garage Underground
Garage Description Underground
Community Features Fishing, Golf, Park, Playground, Schools Nearby, Shopping Nearby, Sidewalks, Street Lights, Tennis Court(s), Walking/Bike Paths
Amenities Available None
Porch None
Exposure S
Total Parking Spaces 1
Building
Story 4
Architectural Style Apartment
Level or Stories Single Level Unit
Structure Type Brick,Stucco,Wood Frame
Others
HOA Fee Include Common Area Maintenance,Heat,Insurance,Maintenance Grounds,Professional Management,Reserve Fund Contributions,Sewer,Snow Removal,Trash,Water
Restrictions Pet Restrictions or Board approval Required
Ownership Private
Pets Description Restrictions
Read Less Info
Want to know what your home might be worth? Contact us for a FREE valuation!

Our team is ready to help you sell your home for the highest possible price ASAP
GET MORE INFORMATION

Agent | License ID: LDKATOCAN

