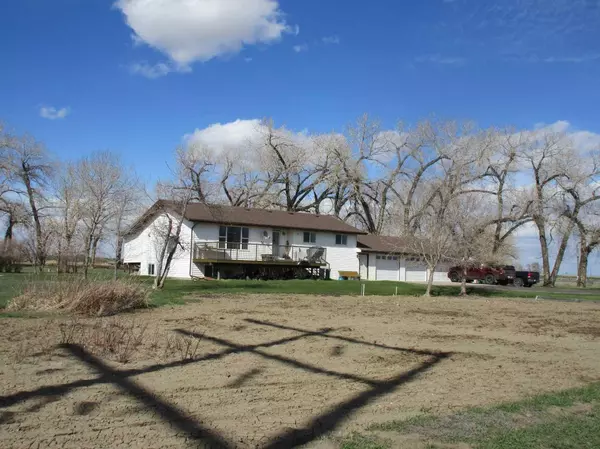$445,000
$449,000
0.9%For more information regarding the value of a property, please contact us for a free consultation.
6 Beds
2 Baths
1,276 SqFt
SOLD DATE : 09/11/2024
Key Details
Sold Price $445,000
Property Type Single Family Home
Sub Type Detached
Listing Status Sold
Purchase Type For Sale
Square Footage 1,276 sqft
Price per Sqft $348
MLS® Listing ID A2125220
Sold Date 09/11/24
Style Acreage with Residence,Bungalow
Bedrooms 6
Full Baths 1
Half Baths 1
Originating Board Lethbridge and District
Year Built 1983
Annual Tax Amount $1,698
Tax Year 2023
Lot Size 2.520 Acres
Acres 2.52
Property Description
Come and check out this 1276 sq ft 6 bedroom raised bungalow that is on the market for the first time ever. This home was built in 1982/83 is located on a 2.52 acre parcel of land, and has been occupied by the same family for the entire time. The road to this property is paved and is a short distance to Vauxhall . In addition to having 6 bedrooms, this home has Oak kitchen cupboards/cabinets with under cabinet lighting, newer fridge / stove, main floor laundry, a closed in 27' X 12' deck on the back of the home, a 10' X 24' deck on the front of the home. The home has 1 1/2 bathrooms with room in the basement to add another bathroom if you desire. There is a triple (3 bay) garage attached to the home with a walk up from the basement and an additional 24' X 11' attached garage bay. That's right, this home has 4 garage bays. If you need more storage there is a 24' X 10' shed on the east side of the home that was built during 2023. The home is heated with a forced air furnace and has a wall a/c unit in the upstairs family room that cools the home during those hot summer nights. The water for the home is fed from a pond and ten filtered with a reverse osmosis system that works great. The pond is filled with water from BRID. There is a garden area, lots of grass for the kids to play and trees for shade. This is a great family home with lots of space for your family. Call your favorite realtor and come check this place out.
Location
Province AB
County Taber, M.d. Of
Zoning RS
Direction S
Rooms
Other Rooms 1
Basement Finished, Full
Interior
Interior Features Laminate Counters, No Animal Home, No Smoking Home, Vinyl Windows
Heating Forced Air, Natural Gas
Cooling None
Flooring Carpet, Linoleum
Appliance Dishwasher, Gas Stove, Refrigerator, Washer/Dryer
Laundry Electric Dryer Hookup, Main Level
Exterior
Garage Single Garage Detached, Triple Garage Attached
Garage Spaces 4.0
Garage Description Single Garage Detached, Triple Garage Attached
Fence None
Community Features None
Utilities Available Electricity Connected, Natural Gas Connected, Phone Connected
Roof Type Asphalt Shingle
Porch Deck
Exposure S
Building
Lot Description Back Yard, Cleared, Creek/River/Stream/Pond, Few Trees, Front Yard, Lawn, Low Maintenance Landscape, Irregular Lot, Seasonal Water, Private
Building Description Vinyl Siding,Wood Frame, 24' X 10' shed
Foundation Wood
Sewer Septic Tank
Water Dugout
Architectural Style Acreage with Residence, Bungalow
Level or Stories One
Structure Type Vinyl Siding,Wood Frame
Others
Restrictions None Known,Utility Right Of Way
Ownership Private
Read Less Info
Want to know what your home might be worth? Contact us for a FREE valuation!

Our team is ready to help you sell your home for the highest possible price ASAP
GET MORE INFORMATION

Agent | License ID: LDKATOCAN






