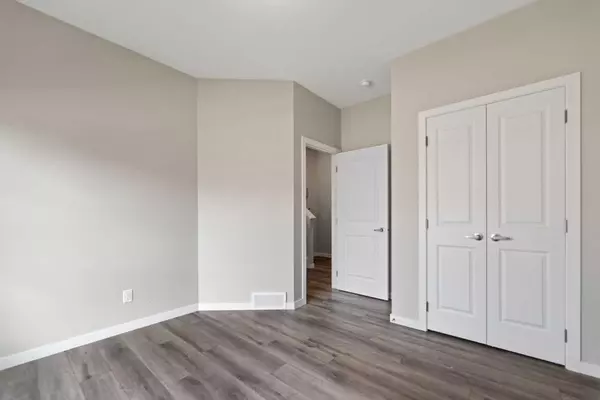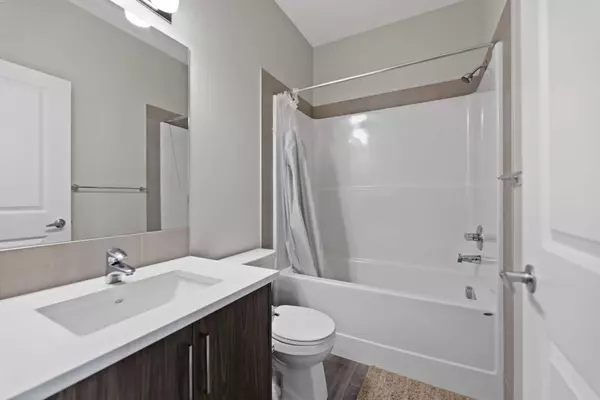$616,000
$619,900
0.6%For more information regarding the value of a property, please contact us for a free consultation.
4 Beds
3 Baths
1,800 SqFt
SOLD DATE : 09/11/2024
Key Details
Sold Price $616,000
Property Type Single Family Home
Sub Type Detached
Listing Status Sold
Purchase Type For Sale
Square Footage 1,800 sqft
Price per Sqft $342
Subdivision Chinook Gate
MLS® Listing ID A2152732
Sold Date 09/11/24
Style 2 Storey
Bedrooms 4
Full Baths 3
HOA Fees $10/ann
HOA Y/N 1
Originating Board Calgary
Year Built 2023
Annual Tax Amount $3,302
Tax Year 2024
Lot Size 3,282 Sqft
Acres 0.08
Property Description
Welcome to this gorgeous 4 bedroom, 3 bathroom detached laned house in the desirable Chinook Gate community of Airdrie. This beautifully upgraded home offers a perfect blend of style and functionality.
Step inside to discover a spacious main floor featuring a bedroom and full bath, ideal for guests or multi-generational living. The heart of the home is the huge gourmet-style kitchen, equipped with top-of-the-line appliances, ample counter space, and a dedicated dining area for family gatherings. The large living room, filled with natural light, provides a comfortable space for relaxation and entertainment.
Upstairs, you'll find two generously sized bedrooms and a luxurious primary bedroom. The primary suite features a walk-in closet and a lavish 5-piece ensuite, offering a private retreat after a long day. Smart home features and extra pot lights throughout the house add modern convenience and ambiance.
The basement, with a separate entrance and three windows, is unfinished and ready for your personal touch, offering endless possibilities for customization.
Enjoy the convenience of being within walking distance to a playground and various activities, making this an ideal location for families. Don’t miss out on the opportunity to make this house your home. Book your viewing today and experience the perfect blend of comfort and elegance in Chinook Gate!
Location
Province AB
County Airdrie
Zoning R1-L
Direction N
Rooms
Other Rooms 1
Basement Separate/Exterior Entry, Full, Unfinished
Interior
Interior Features Bathroom Rough-in, Granite Counters, Kitchen Island, Open Floorplan, Pantry, Quartz Counters, Walk-In Closet(s)
Heating Central, Forced Air, Natural Gas
Cooling None
Flooring Carpet, Ceramic Tile, Vinyl
Appliance Built-In Oven, Dishwasher, Gas Cooktop, Microwave, Refrigerator, Washer/Dryer
Laundry Upper Level
Exterior
Garage Parking Pad
Garage Description Parking Pad
Fence None
Community Features Park, Playground, Schools Nearby, Shopping Nearby, Walking/Bike Paths
Amenities Available Playground, Racquet Courts
Roof Type Asphalt Shingle
Porch Front Porch
Lot Frontage 28.0
Total Parking Spaces 2
Building
Lot Description Irregular Lot, Rectangular Lot
Foundation Poured Concrete
Architectural Style 2 Storey
Level or Stories Two
Structure Type Concrete,Vinyl Siding,Wood Frame
Others
Restrictions None Known
Tax ID 93083945
Ownership Private
Read Less Info
Want to know what your home might be worth? Contact us for a FREE valuation!

Our team is ready to help you sell your home for the highest possible price ASAP
GET MORE INFORMATION

Agent | License ID: LDKATOCAN






