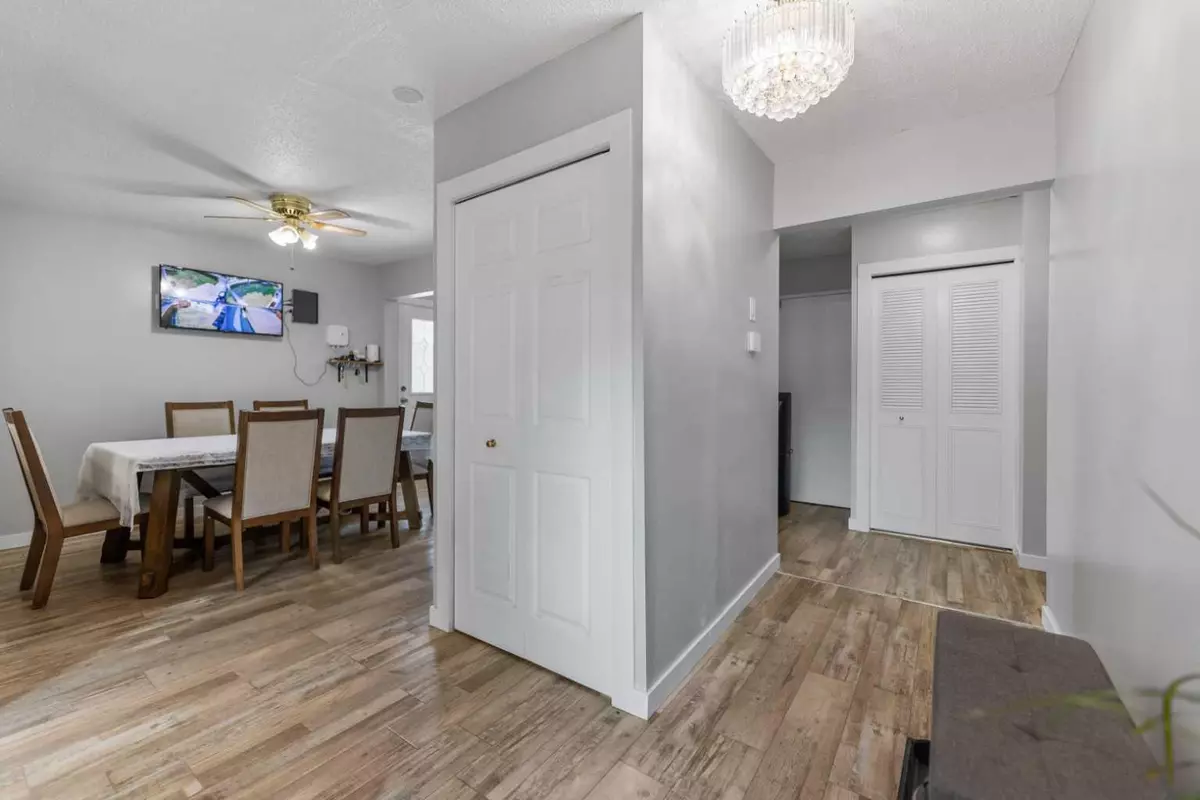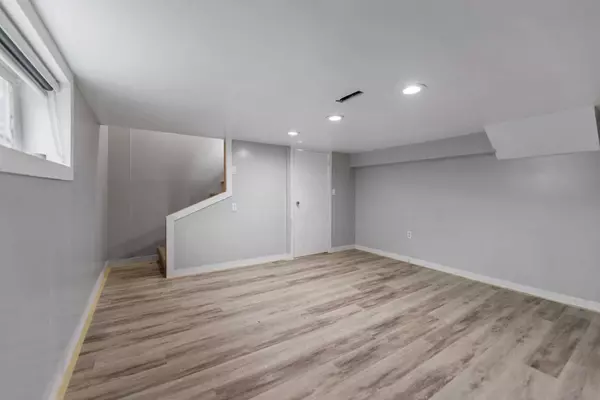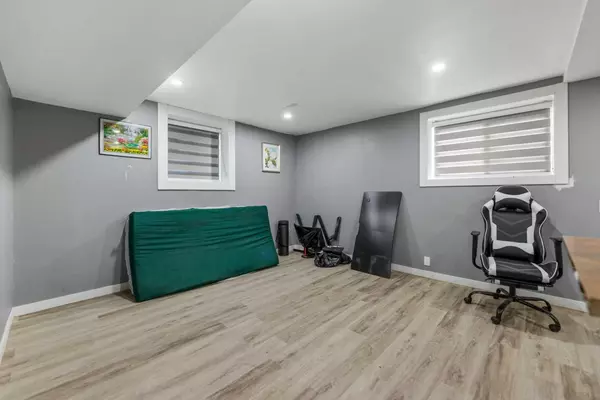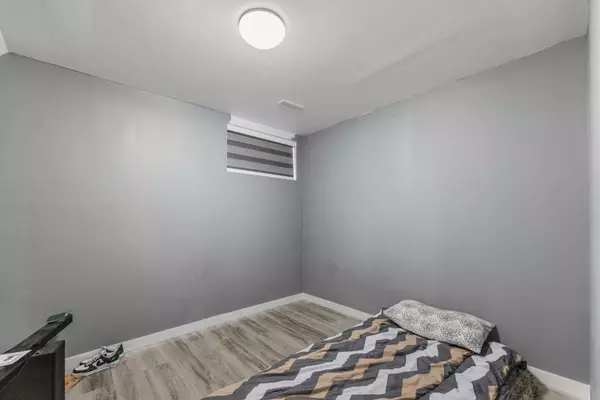$670,000
$680,000
1.5%For more information regarding the value of a property, please contact us for a free consultation.
6 Beds
3 Baths
1,346 SqFt
SOLD DATE : 09/11/2024
Key Details
Sold Price $670,000
Property Type Single Family Home
Sub Type Detached
Listing Status Sold
Purchase Type For Sale
Square Footage 1,346 sqft
Price per Sqft $497
Subdivision Rundle
MLS® Listing ID A2160174
Sold Date 09/11/24
Style Bungalow
Bedrooms 6
Full Baths 3
Originating Board Calgary
Year Built 1974
Annual Tax Amount $3,324
Tax Year 2024
Lot Size 5,371 Sqft
Acres 0.12
Property Description
WELCOME TO THIS BEAUTIFUL,VERY NEAT,WELL KEPT AND RENOVATED HOME IN THE VIBRANT COMMUNITY OF RUNLDLE.THIS HOME IS READY FOR YOU WITH IT'S COZY SPACE THAT HAS LOTS OF NATURAL LIGHT IN IT.FRONT ENTRANCE LEADS TO A SPACIOUS HALLWAY THAT TAKES YOU TOWARDS BEDROOMS AND KITCHEN AREA.ON THE LEFT SIDE OF ENTRANCE IS A HUGE LIVING ROOM WITH SKYLIGHT ENHANCE IT'S BEAUTY.THE HOUSE FEATURES 3 GOOD SIZED BEDROOMS AND TWO FULL BATHROOMS.NEWLY BUILT KITCHEN WITH QUARTZ COUNTER TOPS AND NEW CABINETS GIVES YOU A SENSE OF NEW LOOK.THE HOUSE HAS TWO SEPARATE LAUNDARIES.THE HOUSE HAS 22x20 GARAGE AT THE REAR.IT HAS NEWER FENCE AND HAS A DECK OF 17'6 x 8'9.THE BASEMENT HAS THREE GOOD SIZED BEDROOMS,LIVING ROOM.THIS PROPERTY HAS A DISTINCTIVE LOCATION CLOSE TO VILLAGE SQUARE LEISURE CENTRE,HIGH SCHOOL,ELEMENTRY AND MIDDLE SCHOOL,SUNRIDGE MALL AND LRT,SHOPPING CENTRES AND MUCH MUCH MORE.SCHEDULE A SHOWING AS THIS PROPERTY WONT LAST FOR LONG.
Location
Province AB
County Calgary
Area Cal Zone Ne
Zoning R-C1
Direction E
Rooms
Other Rooms 1
Basement Separate/Exterior Entry, Finished, Full
Interior
Interior Features No Animal Home, No Smoking Home, Quartz Counters, Separate Entrance, Skylight(s)
Heating Fireplace(s), Forced Air, Natural Gas
Cooling None
Flooring Tile, Vinyl Plank
Fireplaces Number 1
Fireplaces Type None
Appliance Garage Control(s), Gas Stove, Range Hood, Refrigerator, Washer/Dryer, Window Coverings
Laundry In Basement, Main Level
Exterior
Garage Double Garage Detached, Off Street
Garage Spaces 2.0
Garage Description Double Garage Detached, Off Street
Fence Fenced
Community Features Park, Playground, Schools Nearby, Shopping Nearby
Roof Type Asphalt Shingle
Porch Deck
Total Parking Spaces 2
Building
Lot Description Back Lane, Corner Lot
Foundation Poured Concrete
Architectural Style Bungalow
Level or Stories One
Structure Type Stucco
Others
Restrictions Utility Right Of Way
Ownership Private
Read Less Info
Want to know what your home might be worth? Contact us for a FREE valuation!

Our team is ready to help you sell your home for the highest possible price ASAP
GET MORE INFORMATION

Agent | License ID: LDKATOCAN






