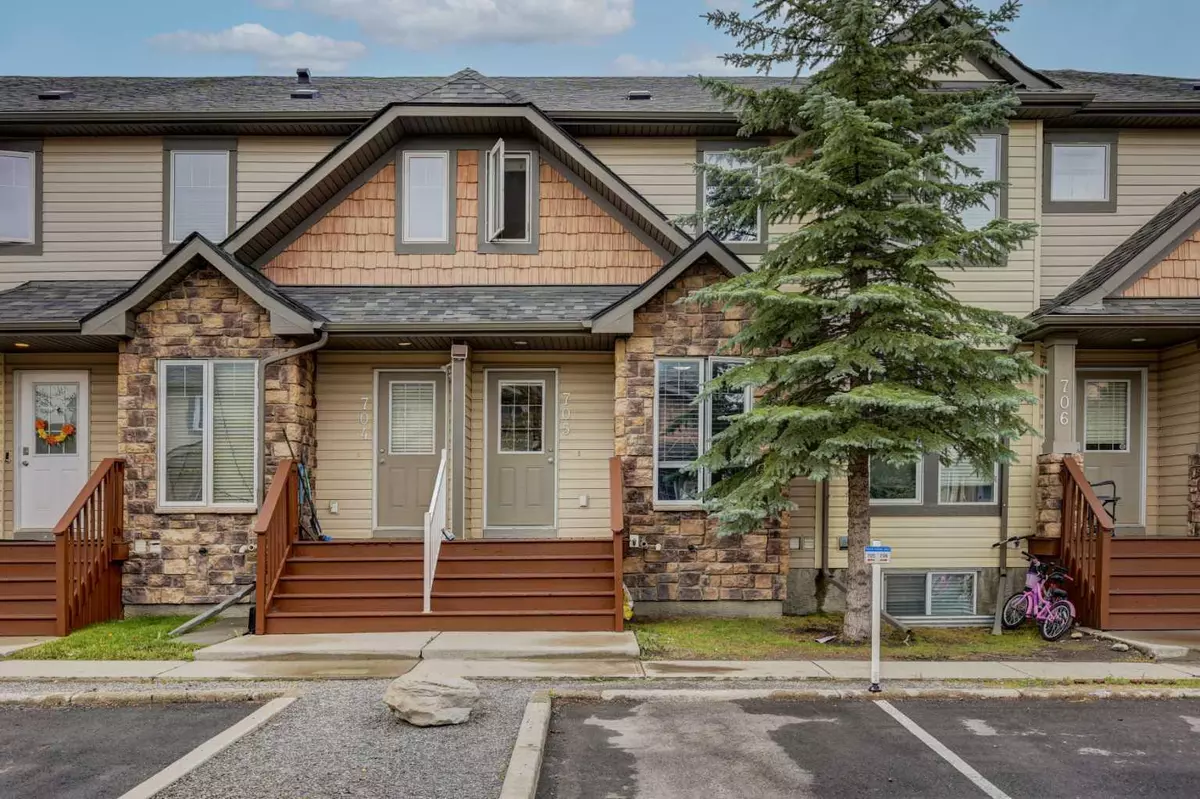$370,000
$374,900
1.3%For more information regarding the value of a property, please contact us for a free consultation.
2 Beds
2 Baths
1,150 SqFt
SOLD DATE : 09/11/2024
Key Details
Sold Price $370,000
Property Type Townhouse
Sub Type Row/Townhouse
Listing Status Sold
Purchase Type For Sale
Square Footage 1,150 sqft
Price per Sqft $321
Subdivision Kings Heights
MLS® Listing ID A2157772
Sold Date 09/11/24
Style 2 Storey
Bedrooms 2
Full Baths 1
Half Baths 1
Condo Fees $312
HOA Fees $7/ann
HOA Y/N 1
Originating Board Calgary
Year Built 2006
Annual Tax Amount $905
Tax Year 2024
Lot Size 1,597 Sqft
Acres 0.04
Property Description
Welcome to this charming 2-story townhome situated in a well-maintained complex in the heart of Kings Heights! As you step into the main level, you'll notice the newer wide plank laminate flooring throughout. The spacious living room features a large floor-to-ceiling window that floods the space with natural light. The kitchen, which overlooks the south-facing yard, is equipped with plenty of cabinet space, a pantry, and recently updated stainless steel appliances. A convenient 2-piece bathroom completes this level.
Upstairs, you'll find two generously sized bedrooms, both capable of accommodating king-sized beds. The master suite boasts a walk-in closet and direct access to a 4-piece bathroom. The unfinished basement is plumbed and ready for your personal design. Outside, the fully fenced yard features newly laid sod, and your titled parking space is conveniently located right outside your front door. You’re within walking distance to shopping, dining, medical facilities, various schools (including French K-12), and just a short 5-minute drive to Genesis Place, which offers pools, rinks, a gym, indoor soccer, basketball and gymnastics.
Location
Province AB
County Airdrie
Zoning R2-T
Direction N
Rooms
Basement Full, Unfinished
Interior
Interior Features Pantry
Heating Forced Air
Cooling None
Flooring Carpet, Laminate
Appliance Dishwasher, Electric Range, Microwave, Refrigerator, Washer/Dryer, Window Coverings
Laundry In Basement
Exterior
Garage Assigned, Stall, Titled
Garage Description Assigned, Stall, Titled
Fence Fenced
Community Features Park, Playground, Schools Nearby, Shopping Nearby, Sidewalks, Street Lights, Walking/Bike Paths
Amenities Available Snow Removal, Visitor Parking
Roof Type Asphalt Shingle
Porch None
Lot Frontage 20.96
Total Parking Spaces 1
Building
Lot Description Back Yard, Lawn, Landscaped, Rectangular Lot
Foundation Poured Concrete
Architectural Style 2 Storey
Level or Stories Two
Structure Type Vinyl Siding,Wood Frame
Others
HOA Fee Include Common Area Maintenance,Maintenance Grounds,Professional Management,Reserve Fund Contributions
Restrictions Pet Restrictions or Board approval Required
Tax ID 93030725
Ownership Private
Pets Description Restrictions, Yes
Read Less Info
Want to know what your home might be worth? Contact us for a FREE valuation!

Our team is ready to help you sell your home for the highest possible price ASAP
GET MORE INFORMATION

Agent | License ID: LDKATOCAN






