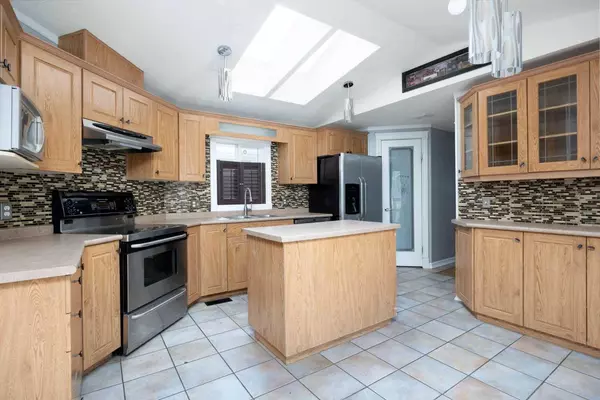$195,000
$219,900
11.3%For more information regarding the value of a property, please contact us for a free consultation.
3 Beds
2 Baths
1,211 SqFt
SOLD DATE : 09/11/2024
Key Details
Sold Price $195,000
Property Type Single Family Home
Sub Type Detached
Listing Status Sold
Purchase Type For Sale
Square Footage 1,211 sqft
Price per Sqft $161
Subdivision Timberlea
MLS® Listing ID A2156357
Sold Date 09/11/24
Style Mobile
Bedrooms 3
Full Baths 2
Condo Fees $160
Originating Board Fort McMurray
Year Built 2002
Annual Tax Amount $1,563
Tax Year 2024
Lot Size 4,564 Sqft
Acres 0.1
Property Description
Welcome to 389 McKinlay Cres, this mobile offers 3 bedrooms, 2 full bathrooms, open concept living room and eat-in kitchen, laundry room and single detached garage with storage addition and wood stove. Features of this lovely home include laminate flooring, vaulted ceilings, lots of cabinet space, large en-suite with jetted tub and separate shower, walk-in pantry, wood stove and french doors leading to a large deck. A backyard that's both fenced and landscaped making ideal for pets, gardens or guests. Nestled in the community of Morgan Heights and walking distance to Syncrude Athletic Park and close to bus routes, parks and shopping. Let's not forget about the greenbelt, it gives you that solitude vibe. Let's go look
Location
Province AB
County Wood Buffalo
Area Fm Nw
Zoning RMH-1
Direction E
Rooms
Other Rooms 1
Basement None
Interior
Interior Features Kitchen Island, Laminate Counters
Heating Forced Air, Natural Gas
Cooling Other
Flooring Ceramic Tile, Laminate
Fireplaces Number 1
Fireplaces Type Wood Burning
Appliance Other
Laundry Laundry Room
Exterior
Garage Single Garage Detached
Garage Spaces 1.0
Garage Description Single Garage Detached
Fence Fenced
Community Features Park, Playground, Schools Nearby
Amenities Available Snow Removal
Roof Type Asphalt Shingle
Porch Deck
Total Parking Spaces 3
Building
Lot Description Backs on to Park/Green Space, Greenbelt, Landscaped
Foundation Pillar/Post/Pier
Architectural Style Mobile
Level or Stories One
Structure Type Vinyl Siding
Others
HOA Fee Include Maintenance Grounds,Professional Management,Reserve Fund Contributions,Snow Removal
Restrictions Right of Way - Non Reg
Tax ID 91969643
Ownership Other
Pets Description Call
Read Less Info
Want to know what your home might be worth? Contact us for a FREE valuation!

Our team is ready to help you sell your home for the highest possible price ASAP
GET MORE INFORMATION

Agent | License ID: LDKATOCAN






