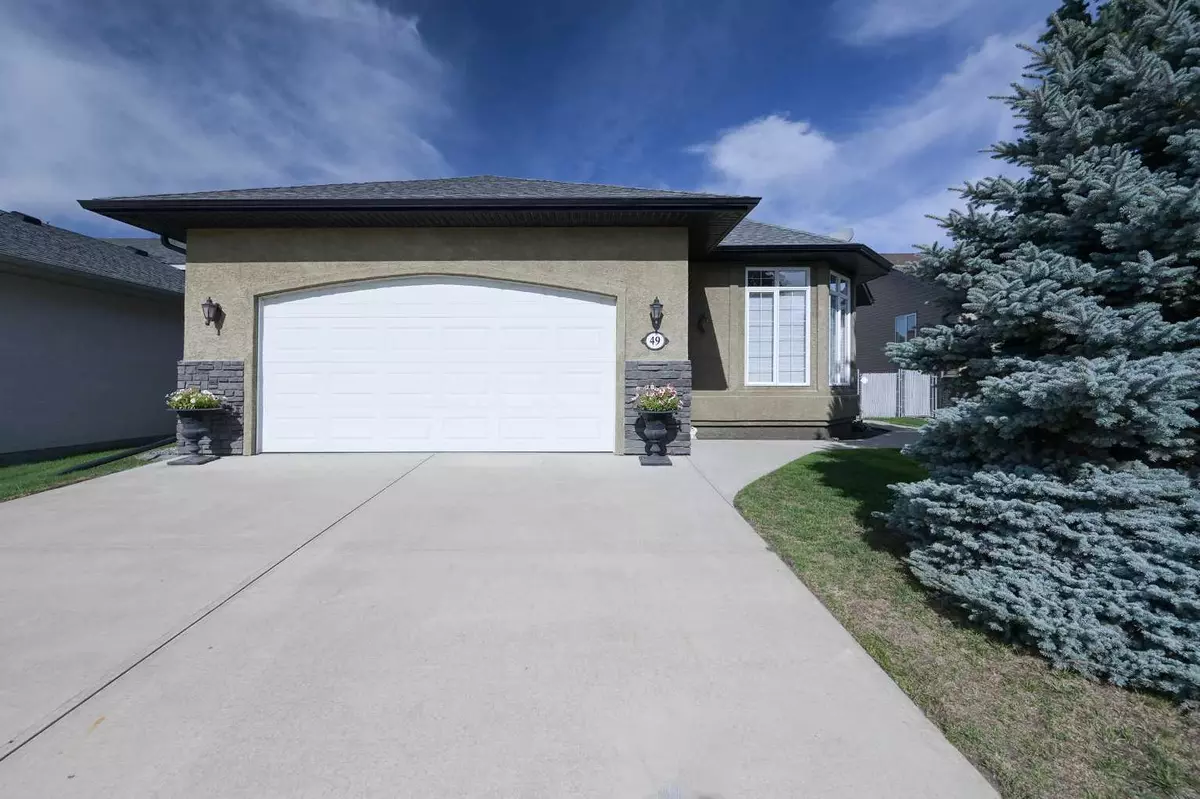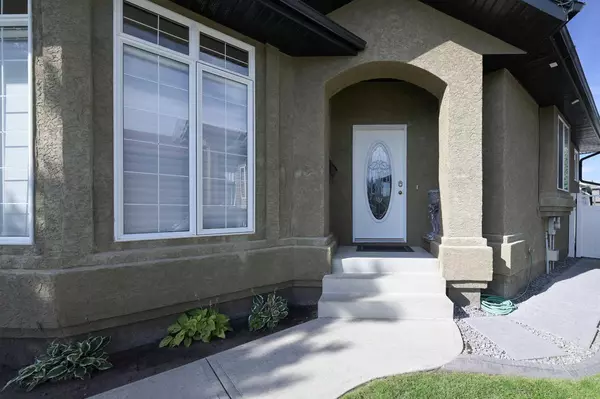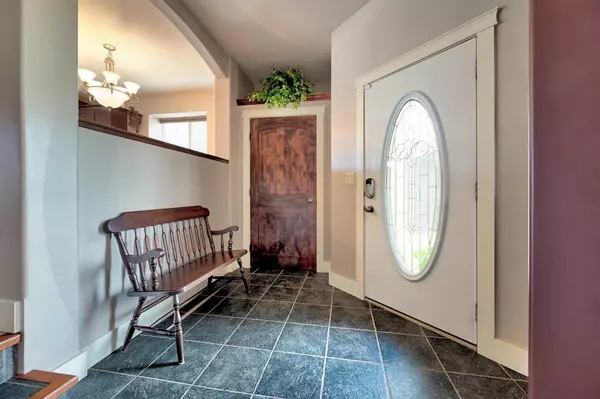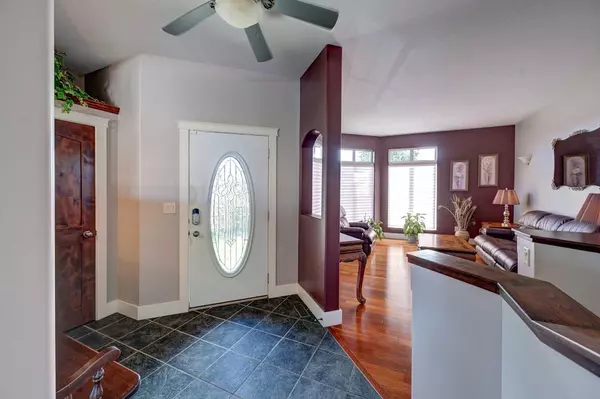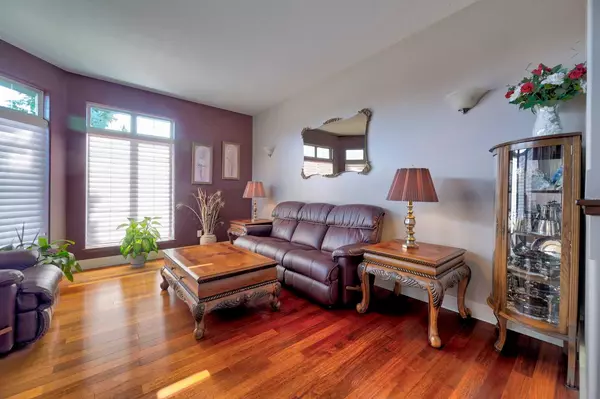$520,000
$519,900
For more information regarding the value of a property, please contact us for a free consultation.
4 Beds
3 Baths
1,269 SqFt
SOLD DATE : 09/11/2024
Key Details
Sold Price $520,000
Property Type Single Family Home
Sub Type Detached
Listing Status Sold
Purchase Type For Sale
Square Footage 1,269 sqft
Price per Sqft $409
Subdivision Elizabeth Park
MLS® Listing ID A2160417
Sold Date 09/11/24
Style Bungalow
Bedrooms 4
Full Baths 3
Originating Board Central Alberta
Year Built 2004
Annual Tax Amount $4,439
Tax Year 2024
Lot Size 5,950 Sqft
Acres 0.14
Property Description
Wonderful neighbourhood, lovely home; This ONE OWNER bungalow has so much to offer. Welcome to 49 Elizabeth Park Blvd! Located in the heart of Elizabeth Park, this 2004 built WALKOUT Bungalow has a unique yet very functional floor plan. The front entrance is tucked back and opens to a large tiled entryway with a large coat closet. This entrance opens to a BEAUTIFUL living room surrounded by windows and finished in rich dark hardwood! Steps up takes you to the spacious and sunny open concept kitchen. With rich dark cabinets, ample storage and counter space (newer GAS STOVE & fridge) there is also an island with pot drawers. There is a built-in desk, additional cabinets and huge DOUBLE pantry with roll doors. Down the hallway, there is another good sized bedroom, a full 4 piece bath and the master suite. With a lovely view overlooking the yard, the primary bedroom is complete with a walk-in closet, double sink, DEEP soaker tub and corner shower.
Access to the garage is off the end of the hallway; there are 2 large Storage closets and room to add a locker or bench seating coming in from the garage. The 22 x 24 garage is finished with man door access. The basement is fully finished with a corner gas fireplace, plumbed for in floor heat and offers WALK OUT access to the pristine yard. With wall to wall windows, this inviting space is perfect for family gatherings and entertaining. There are two additional bedrooms, a 3 piece bath, a dedicated laundry room and a large storage room. The yard is beautifully maintained with a lush lawn, a few trees and garden space. It's low maintenance with vinyl fencing.The home has been well maintained, is in a desirable neighbourhood and offers a perfect place to call home!
Location
Province AB
County Lacombe
Zoning R1
Direction E
Rooms
Other Rooms 1
Basement Finished, Full, Walk-Out To Grade
Interior
Interior Features Closet Organizers, Double Vanity, Kitchen Island, No Smoking Home
Heating Forced Air
Cooling None
Flooring Carpet, Ceramic Tile, Hardwood, Linoleum
Fireplaces Number 1
Fireplaces Type Basement, Gas
Appliance Dishwasher, Refrigerator, Stove(s), Washer/Dryer, Window Coverings
Laundry In Basement
Exterior
Garage Double Garage Attached
Garage Spaces 2.0
Garage Description Double Garage Attached
Fence Fenced
Community Features Lake, Park, Playground, Schools Nearby, Sidewalks, Walking/Bike Paths
Roof Type Asphalt
Porch Deck
Lot Frontage 50.0
Total Parking Spaces 2
Building
Lot Description Back Yard, Front Yard, Garden, Landscaped
Foundation Poured Concrete
Architectural Style Bungalow
Level or Stories One
Structure Type Stucco,Wood Frame
Others
Restrictions None Known
Tax ID 93812457
Ownership Private
Read Less Info
Want to know what your home might be worth? Contact us for a FREE valuation!

Our team is ready to help you sell your home for the highest possible price ASAP
GET MORE INFORMATION

Agent | License ID: LDKATOCAN

