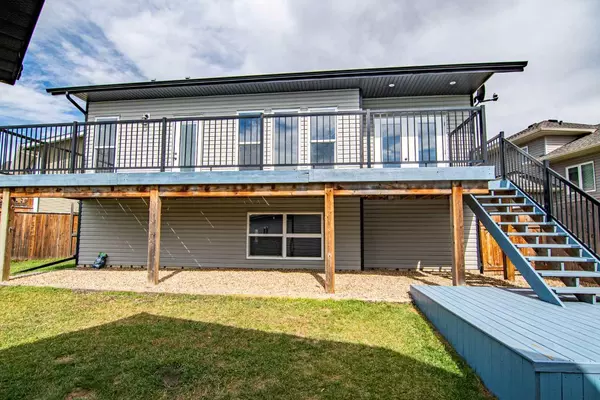$435,000
$434,900
For more information regarding the value of a property, please contact us for a free consultation.
4 Beds
3 Baths
1,181 SqFt
SOLD DATE : 09/11/2024
Key Details
Sold Price $435,000
Property Type Single Family Home
Sub Type Detached
Listing Status Sold
Purchase Type For Sale
Square Footage 1,181 sqft
Price per Sqft $368
Subdivision Iron Wolf
MLS® Listing ID A2156519
Sold Date 09/11/24
Style Bi-Level
Bedrooms 4
Full Baths 3
Originating Board Central Alberta
Year Built 2012
Annual Tax Amount $4,160
Tax Year 2024
Lot Size 6,131 Sqft
Acres 0.14
Lot Dimensions 30x139x83x105
Property Description
Outstanding quality, 10 out of 10 - this home checks all the boxes for family wants and needs. Located on a quiet family oriented close in one of the desirable subdivisions in Lacombe. This fabulous, Bi level style home, with a spacious Primary Suite - is fully finished! It comes with a large - pie shaped - lot with a garage and all the options and showcase features homes can offer! Open concept main floor welcomes you with a spacious tiled entryway and walk-in front closet features spectacular high ceilings which leads you to a bright and large living room combined with the kitchen and dining area. Fantastic kitchen-it will wow you! It provides everything you need as the family cook! It has granite countertops, corner sink, eating bar/island, upgraded wood cabinetry with elegant back splash, full top of the line-appliance package, which was just replaced, great pantry and more. Dining area has patio doors to a huge - freshly painted deck which is perfect for entertainment. Living room is bright with large windows and vaulted ceilings and views of the back yard. There is a main floor laundry for convenience right next to the kitchen. There is a bedroom for small children or an office on the main floor for those who work from home. Perfect for a family with children. Retreat to the dreamy Primary Bedroom Suite that has it all, Walk in closet, patio doors to the back deck and a gorgeous spa-like en-suite finished with stylish tile shower with glass closure. It is equipped with beautiful vanity, double gorgeous shower, and toilet perfect to relax in! Basement is meant for entertaining, and it is ready for you. It consists of 2 more bedrooms, rec room, full spacious bathroom, fully equipped furnace room that has top of the line hot water tank, AC, and in-floor heat. You will love the tall 9 Ft. Ceilings and super large windows that bring in a lot of natural light. The large pie shaped lot facing the desirable south comes with a fence and gate at the back as well as a large, detached garage. It has a back alley behind, and it is private - just a dream to relax and complete with separate sections for entertaining. Home is facing the field to the south, so it is private with no neighbors watching your every step! Home is perfect for a family with a good-sized yard for all the extras! Please don't forget about the double detached LARGE garage 26 x 24. You can actually fit 2 vehicles here without denting your cars! It is insulated and drywalled, has a gas hook up for a heater, bi-shelving. The seller used it as a shop to work in so there is a pony wall inside, but it could be easily removed if needed. Beautiful front porch is covered to keep you dry in the rain and will welcome you to soak in the eastern sun. Updates include newer appliances, paint, AC, fresh paint on the decks, furnace, hot water tank was recently cleaned, upgraded water tank, carpets freshly cleaned and much more! A pleasure to show. This one is a must on your shopping list!
Location
Province AB
County Lacombe
Zoning R1
Direction NW
Rooms
Other Rooms 1
Basement Finished, Full
Interior
Interior Features Closet Organizers, Crown Molding, Granite Counters, High Ceilings, Kitchen Island, No Smoking Home, Open Floorplan, Pantry, See Remarks, Storage, Sump Pump(s), Vaulted Ceiling(s), Vinyl Windows, Walk-In Closet(s)
Heating In Floor, Forced Air, Natural Gas
Cooling Central Air
Flooring Carpet, Hardwood, Tile
Appliance Central Air Conditioner, Dishwasher, Electric Stove, Garage Control(s), Humidifier, Microwave, Refrigerator, Washer/Dryer, Window Coverings
Laundry Main Level
Exterior
Garage Double Garage Detached, Heated Garage, Insulated, Quad or More Detached
Garage Spaces 2.0
Garage Description Double Garage Detached, Heated Garage, Insulated, Quad or More Detached
Fence Fenced
Community Features Golf, Park, Playground, Schools Nearby, Shopping Nearby, Sidewalks
Roof Type Asphalt
Porch Deck, Other, See Remarks
Lot Frontage 30.0
Exposure SE
Total Parking Spaces 2
Building
Lot Description Back Lane, Irregular Lot, Pie Shaped Lot
Foundation Poured Concrete
Architectural Style Bi-Level
Level or Stories Bi-Level
Structure Type Concrete,Mixed,Vinyl Siding
Others
Restrictions None Known
Tax ID 93813878
Ownership Private
Read Less Info
Want to know what your home might be worth? Contact us for a FREE valuation!

Our team is ready to help you sell your home for the highest possible price ASAP
GET MORE INFORMATION

Agent | License ID: LDKATOCAN






