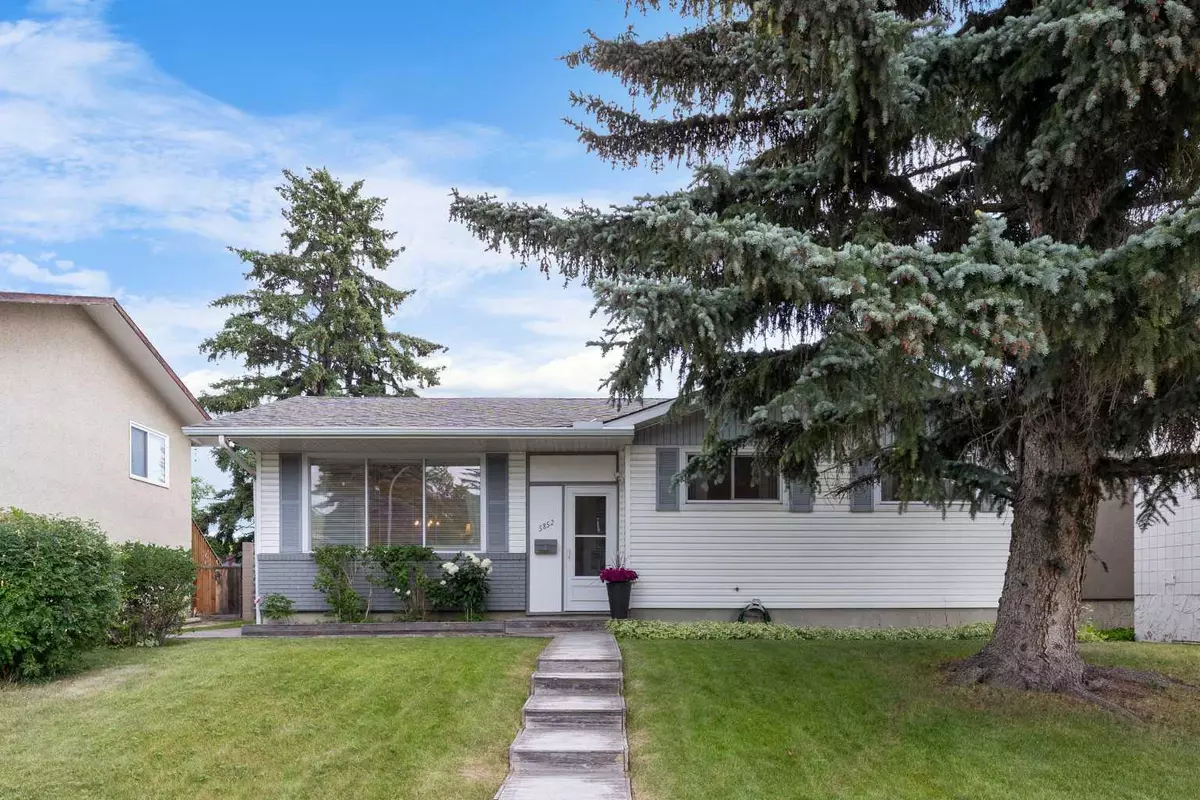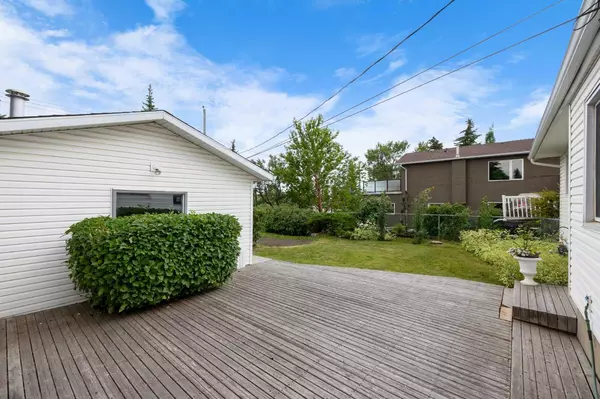$693,000
$699,900
1.0%For more information regarding the value of a property, please contact us for a free consultation.
3 Beds
2 Baths
1,096 SqFt
SOLD DATE : 09/11/2024
Key Details
Sold Price $693,000
Property Type Single Family Home
Sub Type Detached
Listing Status Sold
Purchase Type For Sale
Square Footage 1,096 sqft
Price per Sqft $632
Subdivision Dalhousie
MLS® Listing ID A2150330
Sold Date 09/11/24
Style Bungalow
Bedrooms 3
Full Baths 2
Originating Board Calgary
Year Built 1968
Annual Tax Amount $3,622
Tax Year 2024
Lot Size 5,941 Sqft
Acres 0.14
Property Description
Welcome to this charming bungalow, perfectly situated in a serene and convenient location. As you step inside, you'll immediately notice the abundance of natural light that fills the house, creating a warm and welcoming atmosphere. The main floor boasts beautiful hardwood flooring throughout, enhancing the elegance and continuity of the living spaces. The living room features large windows that overlook the front yard, providing a bright and cheerful setting for relaxation. The dining room is seamlessly open to the front living room, making it ideal for entertaining guests and family gatherings. The kitchen is a delightful space with white cabinetry, offering a clean aesthetic. It is open to the eating nook space, where you can enjoy your morning coffee bathed in sunlight. Around the corner is the secondary entrance which provides access to the backyard and to the basement, adding convenience and potential for additional living arrangements. The backyard features an oversized single detached garage, a patio space perfect for outdoor dining, and a landscaped lawn. The large lot offers alley access and the potential to expand the garage. Additionally, there is an RV parking spot and an extra parking area, making it ideal for those with multiple vehicles or recreational vehicles. Three good sized bedrooms and a 4pc bathroom complete this main floor! Descending to the lower level, the basement is a versatile and inviting space, featuring a large family room with a gas fireplace adorned with a stone surround and mantle. It includes a wet bar space with a raised eating bar, perfect for entertaining. The lower level also has a den that can be used as an additional bedroom and 4pc bathroom, providing flexibility for guests or family members. The laundry is conveniently located on this level as well. This home is equipped with a brand new furnace installed in February 2024 and a new water heater from 2022, ensuring energy efficiency and reliability. The location is incredibly convenient, being close to Co-op, schools, the CT Train station, and Northland Mall, offering easy access to shopping, transportation, and amenities. The property also benefits from green spaces behind the home and with no houses directly in-front of the home, providing a peaceful and picturesque setting. Pride of ownership is seen throughout this exceptionally maintained residence.
Location
Province AB
County Calgary
Area Cal Zone Nw
Zoning R-C1
Direction W
Rooms
Basement Finished, Full
Interior
Interior Features Separate Entrance
Heating Forced Air
Cooling None
Flooring Carpet, Hardwood, Tile
Fireplaces Number 1
Fireplaces Type Gas
Appliance See Remarks
Laundry Lower Level
Exterior
Garage Single Garage Detached
Garage Spaces 1.0
Garage Description Single Garage Detached
Fence Fenced
Community Features Park, Playground, Schools Nearby, Shopping Nearby, Sidewalks
Roof Type Asphalt Shingle
Porch Patio
Lot Frontage 54.01
Total Parking Spaces 1
Building
Lot Description Back Lane, Back Yard, Backs on to Park/Green Space, No Neighbours Behind, Landscaped, Rectangular Lot
Foundation Poured Concrete
Architectural Style Bungalow
Level or Stories One
Structure Type Vinyl Siding,Wood Frame
Others
Restrictions Utility Right Of Way
Tax ID 91228935
Ownership Private
Read Less Info
Want to know what your home might be worth? Contact us for a FREE valuation!

Our team is ready to help you sell your home for the highest possible price ASAP
GET MORE INFORMATION

Agent | License ID: LDKATOCAN






