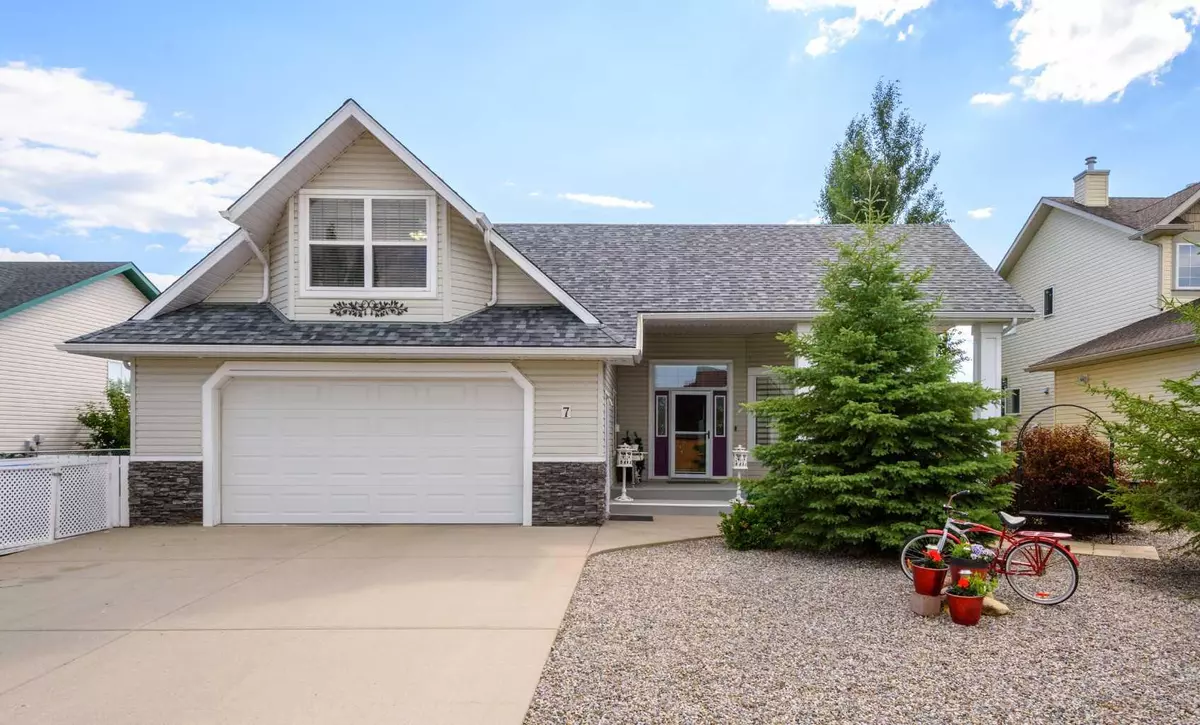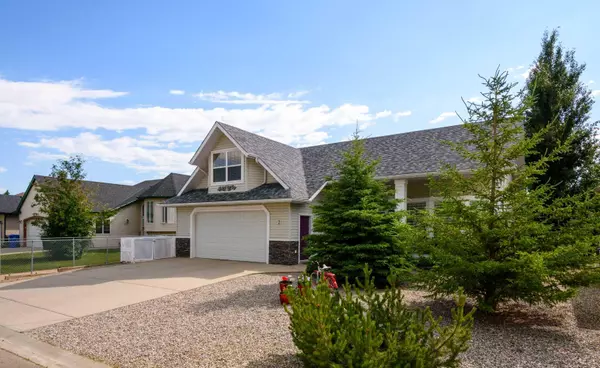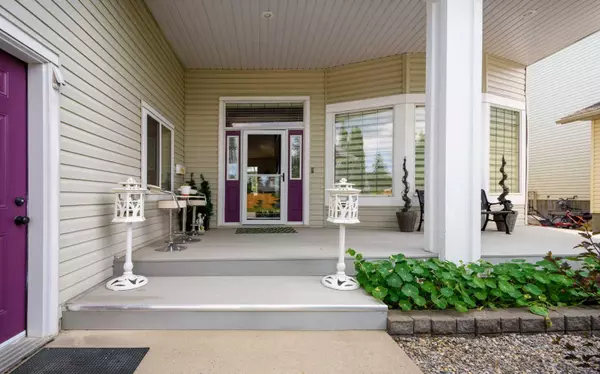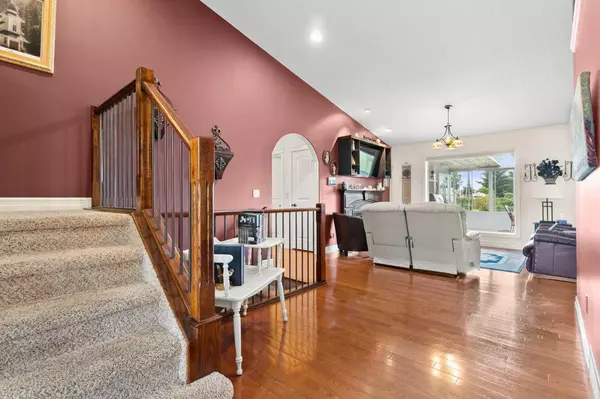$640,000
$649,900
1.5%For more information regarding the value of a property, please contact us for a free consultation.
4 Beds
5 Baths
1,950 SqFt
SOLD DATE : 09/11/2024
Key Details
Sold Price $640,000
Property Type Single Family Home
Sub Type Detached
Listing Status Sold
Purchase Type For Sale
Square Footage 1,950 sqft
Price per Sqft $328
MLS® Listing ID A2150394
Sold Date 09/11/24
Style Bungalow
Bedrooms 4
Full Baths 5
Originating Board Calgary
Year Built 2007
Annual Tax Amount $4,376
Tax Year 2024
Lot Size 6,600 Sqft
Acres 0.15
Property Description
Welcome to this exceptional 4-bedroom, 5-bathroom home nestled in the charming community of Didsbury. With its thoughtful design and spacious layout, this property is perfect for families seeking comfort and style. As you step into the home, you're immediately welcomed by the warm glow of beautiful hardwood floors that stretch invitingly beneath your feet. The rich tones of the wood create a sense of warmth and elegance, drawing you further inside. To your right, the den beckons—a cozy retreat filled with natural light. This seamless blend of style and comfort sets the tone for the rest of the home. The kitchen is a culinary dream, featuring sleek black granite countertops. The spacious layout includes a large island, perfect for meal prep or casual dining, providing ample room for family and friends to gather. Adjacent to the island, two well-appointed pantries offer generous storage, keeping your kitchen organized and clutter-free. Say goodbye to sacrificing counter space for your appliances! The abundance of cabinetry showcases elegant finishes, providing both style and functionality. Off the kitchen you will find a bright living room featuring a gas fireplace, perfect for entertaining or relaxing. The double-car garage is a spacious and functional haven for both vehicles and storage, a convenient sink is nestled in one corner, perfect for washing up after working on projects or cleaning tools. The expansive bonus room above the garage is a fantastic space for a media room, play area, or home office, offering versatility to meet your needs. The bonus room conveniently has a 4 piece bathroom giving it the potential to be a 5th bedroom with an ensuite. Make your way to the LARGE stunning SUNROOM that offers a peaceful escape and is flooded with natural light. The sunroom is big enough to host all your patio furniture and outdoor cooking appliances and is the perfect spot for family gatherings. The washer and dryer are located on the main level and a dedicated laundry sink adds practicality. Make your way to the fully finished basement. This expansive space features two inviting bedrooms, with two well-appointed bathrooms, one for each kid! The large living room serves as the heart of the basement, ideal for family gatherings or cozy movie nights, while its warm ambiance invites you to unwind. The kitchenette adds an extra touch of luxury, making it the perfect spot for entertaining friends or enjoying a quiet evening. Ample storage options ensure that everything has its place, keeping the space organized and clutter-free. Built with 2x6 construction, this home provides added durability and energy efficiency, ensuring comfort year-round. A newer roof enhances the property's appeal. With its ideal location backing onto a lively park, this home is perfect for kids, providing plenty of outdoor space for play and exploration. Come see this lovely home today!
Location
Province AB
County Mountain View County
Zoning R-2
Direction W
Rooms
Other Rooms 1
Basement Finished, Full
Interior
Interior Features Central Vacuum, Granite Counters, High Ceilings, Kitchen Island, No Smoking Home, Open Floorplan, Pantry, Recessed Lighting, Storage, Wet Bar
Heating In Floor, Forced Air
Cooling None
Flooring Carpet, Ceramic Tile, Hardwood, Vinyl Plank
Fireplaces Number 1
Fireplaces Type Gas
Appliance Dishwasher, Electric Stove, Garage Control(s), Microwave Hood Fan, Refrigerator, Washer/Dryer, Window Coverings
Laundry Main Level
Exterior
Garage Double Garage Attached, Driveway, Garage Faces Front, Parking Pad
Garage Spaces 2.0
Garage Description Double Garage Attached, Driveway, Garage Faces Front, Parking Pad
Fence Fenced
Community Features Golf, Park, Schools Nearby, Sidewalks, Walking/Bike Paths
Roof Type Asphalt Shingle
Porch Enclosed, Front Porch
Lot Frontage 60.7
Total Parking Spaces 4
Building
Lot Description Back Yard, Backs on to Park/Green Space, Cul-De-Sac, Few Trees, Front Yard, Low Maintenance Landscape
Foundation Poured Concrete
Architectural Style Bungalow
Level or Stories One
Structure Type Wood Frame
Others
Restrictions Restrictive Covenant
Tax ID 92477901
Ownership Private
Read Less Info
Want to know what your home might be worth? Contact us for a FREE valuation!

Our team is ready to help you sell your home for the highest possible price ASAP
GET MORE INFORMATION

Agent | License ID: LDKATOCAN






