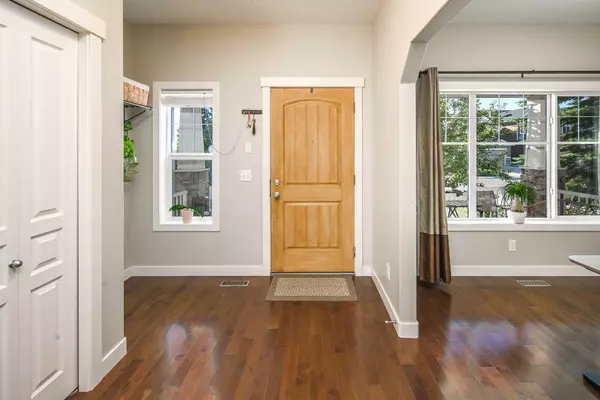$662,000
$629,900
5.1%For more information regarding the value of a property, please contact us for a free consultation.
4 Beds
4 Baths
1,680 SqFt
SOLD DATE : 09/11/2024
Key Details
Sold Price $662,000
Property Type Single Family Home
Sub Type Detached
Listing Status Sold
Purchase Type For Sale
Square Footage 1,680 sqft
Price per Sqft $394
Subdivision Royal Oak
MLS® Listing ID A2162527
Sold Date 09/11/24
Style 2 Storey
Bedrooms 4
Full Baths 3
Half Baths 1
HOA Fees $17/ann
HOA Y/N 1
Originating Board Calgary
Year Built 2010
Annual Tax Amount $4,031
Tax Year 2024
Lot Size 3,573 Sqft
Acres 0.08
Property Description
Experience this stunning four-bedroom plus den in main floor residence in the prestigious community of Royal Oak through our 3D tour! The home has a welcoming front porch and hardwood flooring throughout the 9 feet high ceiling main level. Thanks to large picture windows in the office and kitchen, the home is filled with natural light, creating a bright and airy atmosphere. The kitchen is a chef's dream with granite countertops, hardwood cabinetry, a new dishwasher, a raised breakfast bar, and a walk-in pantry. Air conditioning ensures year-round comfort. The upper level boasts a generously sized primary suite, a luxurious 5-piece ensuite with a double vanity, and a walk-in closet. Two additional bedrooms, a full bathroom, and a laundry room complete this level. The fully finished basement offers extra living space with a large family room, a wet bar, a wine refrigerator, perfect for gatherings, a spacious bedroom with a walk-in closet, a 4-piece bathroom, and additional storage. Step out into the sunny backyard, which is fully fenced, landscaped, and well-maintained. A patio leads to the garage. It is conveniently located close to all amenities! This home is situated on a quiet street with great neighbours and is within walking distance of grocery stores, coffee shops, restaurants, and parks. It’s just a 900-meter walk to elementary schools and less than a 5-minute drive to junior high and high schools. The Crowfoot YMCA is only 10 minutes away. A 20-minute drive away to downtown, and CrossIron Mills, offering various entertainment options, is just 15 minutes away. Enjoy quick access to major highways. Book your private showing today, and welcome home!
Location
Province AB
County Calgary
Area Cal Zone Nw
Zoning DC (pre 1P2007)
Direction W
Rooms
Other Rooms 1
Basement Finished, Full
Interior
Interior Features Breakfast Bar, Double Vanity, Granite Counters, High Ceilings, Open Floorplan, Pantry, Walk-In Closet(s), Wet Bar
Heating Forced Air, Natural Gas
Cooling Central Air
Flooring Carpet, Ceramic Tile, Hardwood, Vinyl Plank
Fireplaces Number 1
Fireplaces Type Gas, Living Room
Appliance Central Air Conditioner, Dishwasher, Dryer, Electric Oven, Microwave Hood Fan, Refrigerator, Washer, Window Coverings
Laundry Laundry Room, Upper Level
Exterior
Garage Double Garage Detached
Garage Spaces 2.0
Garage Description Double Garage Detached
Fence Fenced
Community Features Park, Playground, Schools Nearby, Shopping Nearby
Amenities Available None
Roof Type Asphalt Shingle
Porch Front Porch, Patio
Lot Frontage 93.18
Total Parking Spaces 2
Building
Lot Description Lawn, Landscaped, Underground Sprinklers, Treed
Foundation Poured Concrete
Architectural Style 2 Storey
Level or Stories Two
Structure Type Vinyl Siding,Wood Frame
Others
Restrictions None Known
Ownership Private
Read Less Info
Want to know what your home might be worth? Contact us for a FREE valuation!

Our team is ready to help you sell your home for the highest possible price ASAP
GET MORE INFORMATION

Agent | License ID: LDKATOCAN






