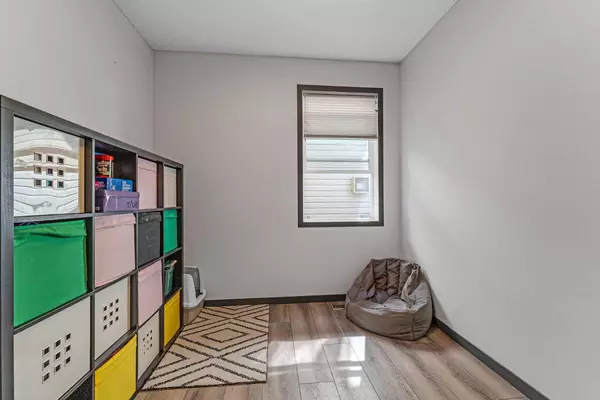$700,000
$699,900
For more information regarding the value of a property, please contact us for a free consultation.
3 Beds
3 Baths
2,017 SqFt
SOLD DATE : 09/11/2024
Key Details
Sold Price $700,000
Property Type Single Family Home
Sub Type Detached
Listing Status Sold
Purchase Type For Sale
Square Footage 2,017 sqft
Price per Sqft $347
Subdivision Dover
MLS® Listing ID A2158789
Sold Date 09/11/24
Style 2 Storey
Bedrooms 3
Full Baths 2
Half Baths 1
Originating Board Calgary
Year Built 2007
Annual Tax Amount $4,284
Tax Year 2024
Lot Size 3,918 Sqft
Acres 0.09
Property Description
Discover the West Ridge of Dover, where suburban estate homes meet inner-city convenience. Just 10 minutes from downtown, this location offers quick access to bike paths, a large park, and the Inglewood Golf Course and Curling Club. Over 2000 sq ft, this 2 storey home features a west-facing backyard, custom glass doors and high ceilings. Boasting a den which can be used as a home office or dining room, a living room, dining area, and thoughtfully designed kitchen layout with updated appliances, quartz countertops, and walk-through pantry for additional storage. Upstairs, the primary suite has been updated including double custom sinks, a separate tub and shower, and an expansive 8 x 9 ft walk-in closet. Additional 2 bedroom plus a main 4 pc bath and a spacious bonus room with plenty of windows complete this level. Hunter Douglas blinds and updated luxury vinyl flooring throughout (except bedrooms). Sunny backyard is immaculate, low-maintenance landscaping lets you relax without the upkeep. Large deck provides plenty of room to setup an outdoor kitchen and patio set. Enjoy easy access to Deerfoot Trail and 5 minutes drive to Deerfoot Meadows where you will find stores such as Costco, T&T Supermarket, IKEA, Walmart, farmers market, and so much more! A 15-minute drive to the airport, and proximity to 17th Ave (International Avenue) with its diverse amenities offers so many options for shopping and dining. This location is also within walking distance to various parks, pathways, sandy volleyball courts, schools, and major transportation routes like Deerfoot Trail and Stoney Trail. This home truly offers the best of both worlds.
Location
Province AB
County Calgary
Area Cal Zone E
Zoning R-C1N
Direction E
Rooms
Other Rooms 1
Basement Full, Unfinished
Interior
Interior Features High Ceilings, Kitchen Island, No Smoking Home, Pantry
Heating Forced Air, Natural Gas
Cooling None
Flooring Carpet, Ceramic Tile, Vinyl Plank
Appliance Dishwasher, Electric Stove, Garage Control(s), Microwave Hood Fan, Refrigerator, Washer/Dryer, Window Coverings
Laundry Main Level
Exterior
Garage Double Garage Attached
Garage Spaces 2.0
Garage Description Double Garage Attached
Fence Fenced
Community Features Golf, Park, Playground, Schools Nearby, Shopping Nearby, Walking/Bike Paths
Roof Type Asphalt Shingle
Porch Deck
Lot Frontage 34.12
Total Parking Spaces 2
Building
Lot Description Rectangular Lot
Foundation Poured Concrete
Architectural Style 2 Storey
Level or Stories Two
Structure Type Vinyl Siding,Wood Frame
Others
Restrictions None Known
Tax ID 91729073
Ownership Private
Read Less Info
Want to know what your home might be worth? Contact us for a FREE valuation!

Our team is ready to help you sell your home for the highest possible price ASAP
GET MORE INFORMATION

Agent | License ID: LDKATOCAN






