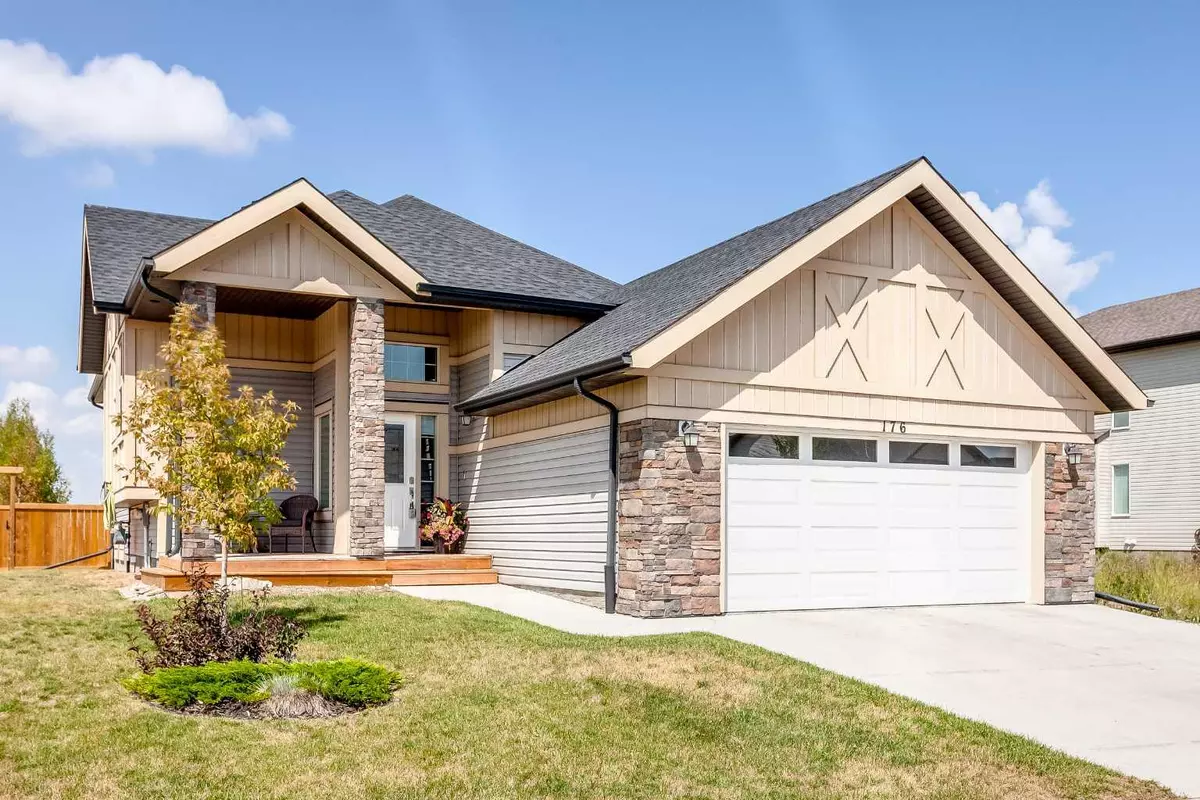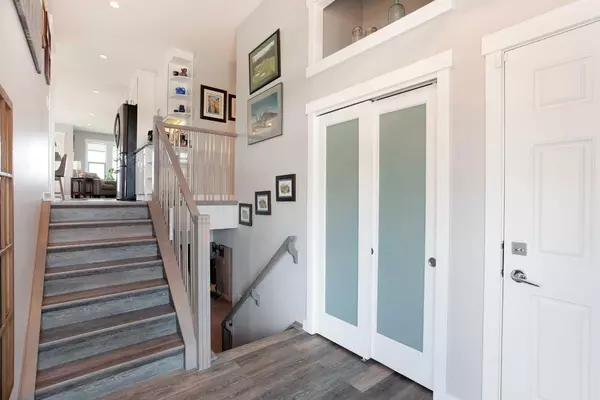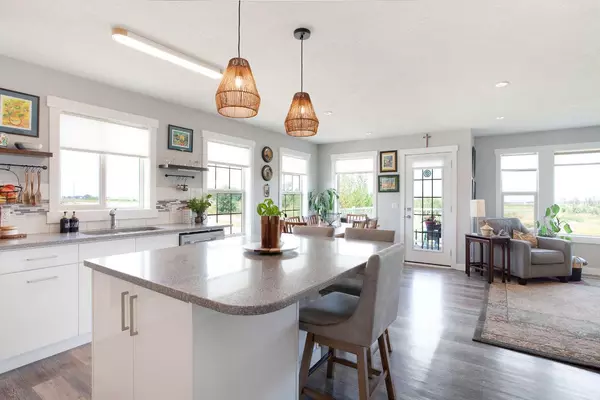$622,000
$635,000
2.0%For more information regarding the value of a property, please contact us for a free consultation.
4 Beds
3 Baths
1,411 SqFt
SOLD DATE : 09/11/2024
Key Details
Sold Price $622,000
Property Type Single Family Home
Sub Type Detached
Listing Status Sold
Purchase Type For Sale
Square Footage 1,411 sqft
Price per Sqft $440
Subdivision Wildflower
MLS® Listing ID A2156416
Sold Date 09/11/24
Style Bi-Level
Bedrooms 4
Full Baths 3
Originating Board Calgary
Year Built 2016
Annual Tax Amount $4,535
Tax Year 2024
Lot Size 5,802 Sqft
Acres 0.13
Property Description
Welcome to this gem of a home in the desirable community of Wildflower Ranch in Strathmore! Situated on a quiet street and on a large CORNER lot, this beautiful bi-level is ready for you to call home! Upon entry, you are greeted by the bright and airy foyer, vaulted ceilings and large windows. The gorgeous white kitchen is sure to impress with ample cabinetry, stainless steel appliances, GRANITE countertops, and a walk-in pantry. With it's OPEN FLOOR PLAN and flooded with natural light, the dining area and the living room are perfect spaces to host your friends and family! The spacious primary bedroom features a walk-in closet and a spa-like 5-pc ensuite. 2 additional generously sized bedrooms, a 4-pc bathroom and a laundry room finish the main level. The SEPARATE ENTRY basement is fully finished with 9' ceilings, a wet-bar, a 4th bedroom and another 4-pc bathroom. Cozy up in the winter with a newly installed (2023) gas stove (with permits) providing exceptional warmth for the entire basement! The WEST-FACING backyard is a treat! With no neighbours behind, a NEW fence (2023), NEW pergola (2024), NEW lower deck (2024) and fully landscaped with grass and freshly planted trees, the backyard is a great place to spend your summer evenings! Feeling a little too warm? The brand NEW central AIR-CONDITIONING unit (2024) keeps you cool when needed. A spacious 22' x 24' double ATTACHED garage ensures all your parking needs are met. With many amenities including shopping, parks, schools and golf nearby, this home has it all. Pride of ownership evident throughout, this home is a must see! Call to book your private showing today.
Location
Province AB
County Wheatland County
Zoning R1N
Direction SE
Rooms
Other Rooms 1
Basement Separate/Exterior Entry, Finished, Full, Walk-Up To Grade
Interior
Interior Features Granite Counters, Kitchen Island, No Smoking Home, Open Floorplan, Separate Entrance, Wet Bar
Heating Forced Air, Natural Gas
Cooling Central Air
Flooring Carpet, Ceramic Tile, Laminate
Fireplaces Number 1
Fireplaces Type Family Room, Gas
Appliance Central Air Conditioner, Dishwasher, Electric Stove, Microwave Hood Fan, Refrigerator, Washer/Dryer
Laundry Laundry Room, Main Level
Exterior
Garage Double Garage Attached
Garage Spaces 2.0
Garage Description Double Garage Attached
Fence Fenced
Community Features Golf, Lake, Park, Playground, Schools Nearby, Shopping Nearby, Street Lights, Walking/Bike Paths
Roof Type Asphalt Shingle
Porch Deck, Front Porch
Lot Frontage 65.59
Total Parking Spaces 4
Building
Lot Description Back Yard, Backs on to Park/Green Space, Corner Lot, No Neighbours Behind, Landscaped, Street Lighting, Rectangular Lot
Foundation Poured Concrete
Architectural Style Bi-Level
Level or Stories Bi-Level
Structure Type Brick,Vinyl Siding,Wood Frame,Wood Siding
Others
Restrictions Utility Right Of Way
Tax ID 92462770
Ownership Private
Read Less Info
Want to know what your home might be worth? Contact us for a FREE valuation!

Our team is ready to help you sell your home for the highest possible price ASAP
GET MORE INFORMATION

Agent | License ID: LDKATOCAN






