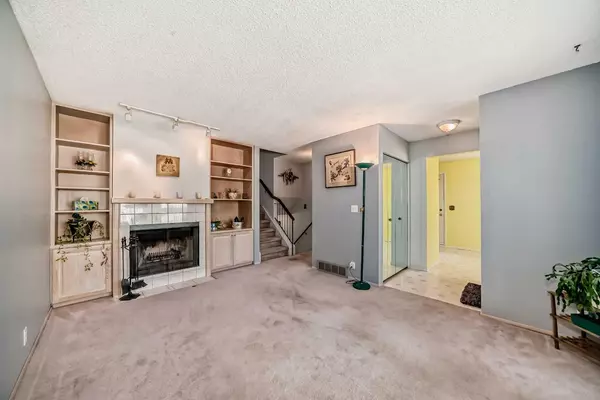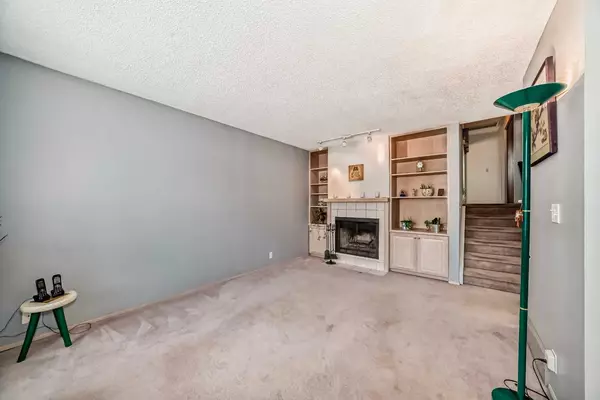$514,500
$550,000
6.5%For more information regarding the value of a property, please contact us for a free consultation.
3 Beds
3 Baths
1,087 SqFt
SOLD DATE : 09/10/2024
Key Details
Sold Price $514,500
Property Type Single Family Home
Sub Type Detached
Listing Status Sold
Purchase Type For Sale
Square Footage 1,087 sqft
Price per Sqft $473
Subdivision Beddington Heights
MLS® Listing ID A2154862
Sold Date 09/10/24
Style 4 Level Split
Bedrooms 3
Full Baths 2
Half Baths 1
Originating Board Calgary
Year Built 1980
Annual Tax Amount $3,246
Tax Year 2024
Lot Size 3,961 Sqft
Acres 0.09
Property Description
Discover the charm and elegance of this stunning 3-bedroom, 3-bath, 4-level split home with over 1600 sq/ft of living space and a 3rd level walkout! As you approach, the quaint front deck welcomes you, providing a serene spot to relax and soak in the evening sun. Step inside to a bright and inviting living room, where natural light floods through a large picture window. The built-in shelving is perfect for displaying your favorite decor, while the cozy wood/gas fireplace adds warmth and ambiance, making this room the heart of the home. The kitchen, equipped with ample storage, seamlessly flows into the dining room where large windows bathe the space in natural light, creating an inviting atmosphere for family meals and gatherings. Upstairs, you will find two generously sized bedrooms, including the primary bedroom featuring an ensuite bathroom and plenty of closet space. A full bathroom completes this level. The 3rd level has a 3rd bedroom, an additional bathroom, and a convenient laundry room. This floor also provides access to the backyard, perfect for entertaining guests with its expansive rooftop deck above the two-car garage. A vinyl shed offers extra storage options. Finally, the 4th level is an unfinished space brimming with potential. Whether you need extra storage or dream of creating a home gym, hobby room, or workshop, this area offers endless possibilities. Recent upgrades include replacement of some windows. Come and experience the warmth and potential of this wonderful home. Schedule a visit today and see all that this charming property has to offer!
Location
Province AB
County Calgary
Area Cal Zone N
Zoning R-C2
Direction W
Rooms
Other Rooms 1
Basement Full, Unfinished, Walk-Out To Grade
Interior
Interior Features Built-in Features, Wet Bar
Heating Forced Air
Cooling None
Flooring Carpet, Linoleum
Fireplaces Number 1
Fireplaces Type Wood Burning
Appliance Dishwasher, Dryer, Electric Stove, Freezer, Microwave, Refrigerator, Washer, Window Coverings
Laundry Lower Level
Exterior
Garage Double Garage Detached
Garage Spaces 2.0
Garage Description Double Garage Detached
Fence Fenced
Community Features Schools Nearby, Shopping Nearby, Sidewalks, Street Lights
Roof Type Asphalt Shingle
Porch Deck
Lot Frontage 35.99
Total Parking Spaces 2
Building
Lot Description Back Lane, Back Yard, Rectangular Lot
Foundation Poured Concrete
Architectural Style 4 Level Split
Level or Stories 4 Level Split
Structure Type Aluminum Siding ,Brick,Wood Frame
Others
Restrictions Utility Right Of Way
Tax ID 91438399
Ownership Private
Read Less Info
Want to know what your home might be worth? Contact us for a FREE valuation!

Our team is ready to help you sell your home for the highest possible price ASAP
GET MORE INFORMATION

Agent | License ID: LDKATOCAN






