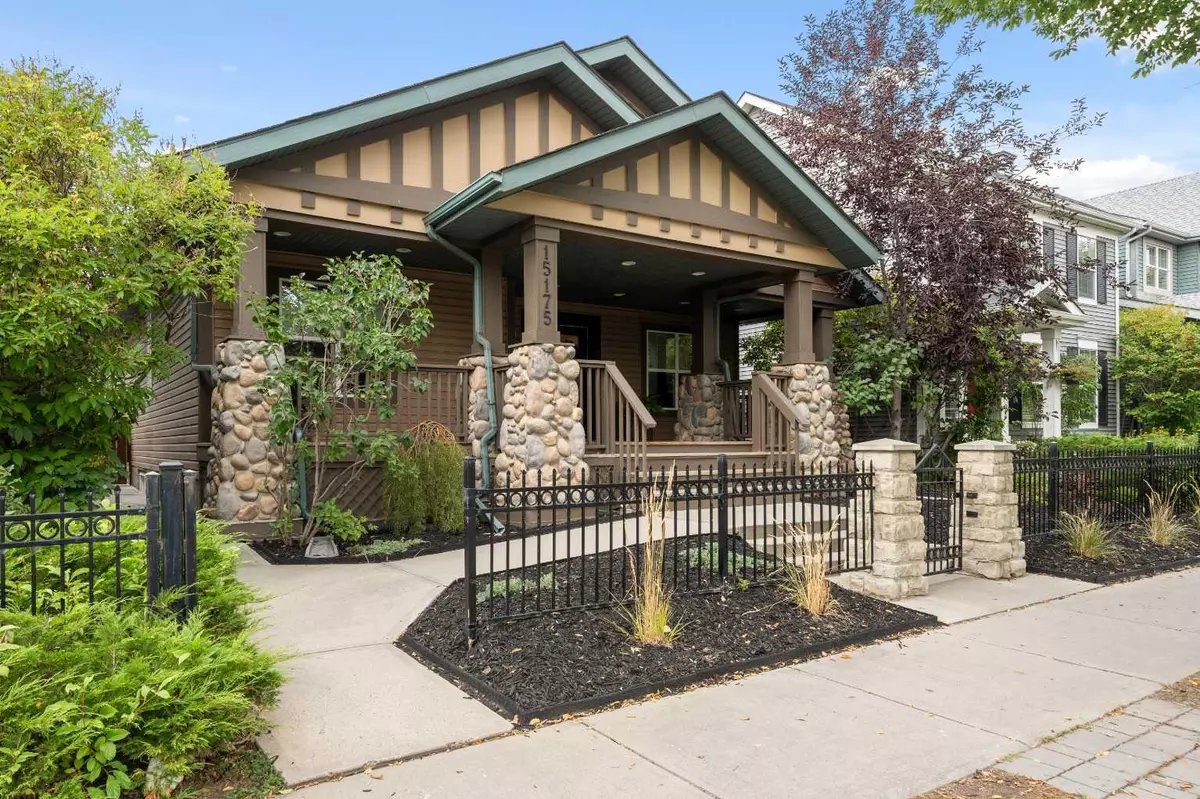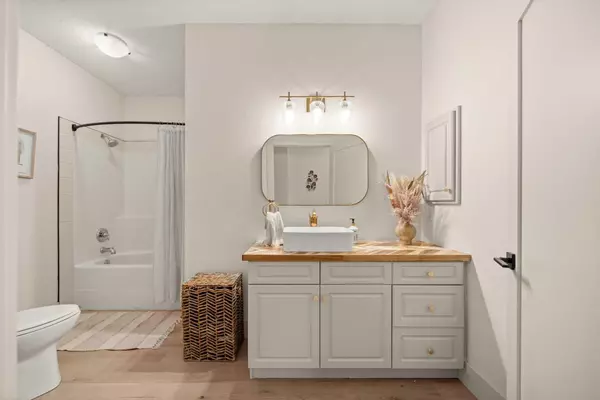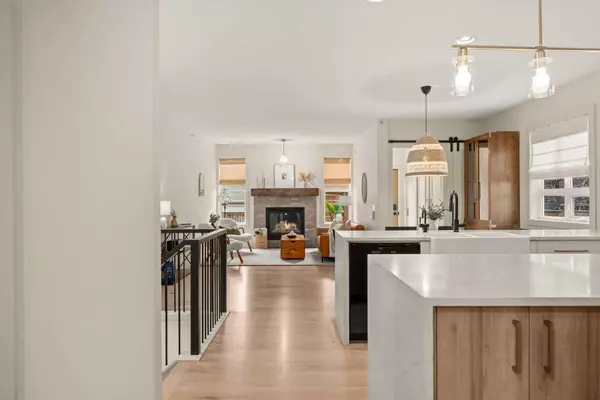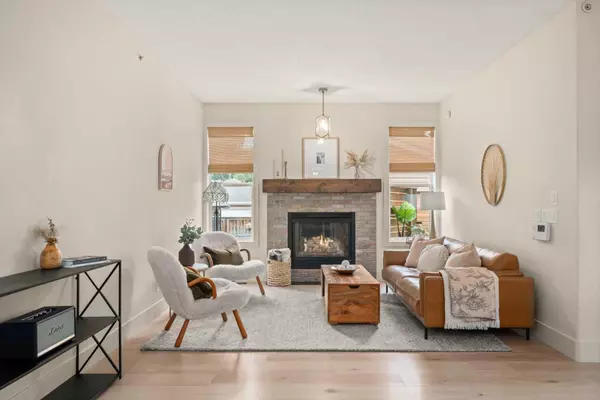$755,000
$750,000
0.7%For more information regarding the value of a property, please contact us for a free consultation.
4 Beds
3 Baths
1,578 SqFt
SOLD DATE : 09/10/2024
Key Details
Sold Price $755,000
Property Type Single Family Home
Sub Type Detached
Listing Status Sold
Purchase Type For Sale
Square Footage 1,578 sqft
Price per Sqft $478
Subdivision Mckenzie Towne
MLS® Listing ID A2162642
Sold Date 09/10/24
Style Bungalow
Bedrooms 4
Full Baths 3
HOA Fees $18/ann
HOA Y/N 1
Originating Board Calgary
Year Built 2002
Annual Tax Amount $4,115
Tax Year 2024
Lot Size 4,757 Sqft
Acres 0.11
Property Description
Welcome to your forever home! Nestled in the picturesque community of McKenzie Towne, this beautiful residence is perfect for those who value comfort, convenience, and aging in place. Located just down the street from the local water park and schools, this home offers the ideal blend of tranquility and accessibility.
As you approach, you’ll be greeted by an expansive front porch—a perfect spot to enjoy your morning coffee or relax in the evening. Step inside, and you’ll find a recently renovated "boho minimal" oasis, designed with both style and functionality in mind. The main floor boasts two generously sized bedrooms and a den, along with an open-concept kitchen, dining, and living area. The large mudroom, which opens to a zero-maintenance backyard, adds to the practicality of the space.
The fully renovated lower level is an entertainer's dream, featuring a cozy wet bar, a stunning fireplace with a full wall of stone, and a warm mantle. Two additional large bedrooms, a laundry room, and a spacious family room with built-in custom cabinetry and extra-large barn doors provide ample space for family and guests.
One of the standout features of this home is the elevator, ensuring ease of movement throughout the home. The kitchen is a chef’s delight, combining boho charm with modern amenities. A central island with quartz countertops, a built-in chimney hood fan, a farmhouse sink, and custom-built pantry cabinets make this kitchen as functional as it is beautiful. The mudroom can be closed off with a stylish barn door, adding a touch of rustic elegance.
The master ensuite is a retreat in itself, featuring a large walk-in shower, a luxurious new soaker tub, a towel warmer, and dual sinks. Every detail of this home has been thoughtfully designed for both function and appeal.
Step outside to your backyard oasis, where a large gazebo awaits, perfect for enjoying the warm summer months. A ramp, designed to resemble a boardwalk, makes grocery runs and outdoor gatherings a breeze. The deck has been meticulously crafted with the option to add stairs if desired, and the garage is equipped with its own electrical panel and heater for added convenience.
This home is not only stunning but also fully accessible, featuring $12,000 worth of "wave to open" automatic door openers. The motorized blinds in the den and basement rec room offer both privacy and convenience, while the meticulously maintained furnace, A/C unit, two hot water tanks, catalytic water softener, and Vacuflo system ensure comfort year-round.
This home has been lovingly designed and upgraded to meet all your needs—both now and in the future. Don’t miss the chance to make it yours!
Location
Province AB
County Calgary
Area Cal Zone Se
Zoning DC (pre 1P2007)
Direction E
Rooms
Other Rooms 1
Basement Finished, Full
Interior
Interior Features Bar, Bookcases, Breakfast Bar, Built-in Features, Central Vacuum, Closet Organizers, Double Vanity, Elevator, High Ceilings, No Smoking Home, Open Floorplan, Pantry, Quartz Counters, Soaking Tub
Heating Forced Air
Cooling Central Air
Flooring Laminate, Tile
Fireplaces Number 2
Fireplaces Type Basement, Gas, Living Room
Appliance Central Air Conditioner, Dishwasher, Dryer, Garage Control(s), Humidifier, Microwave, Range, Refrigerator, Washer, Water Softener
Laundry In Basement
Exterior
Garage Oversized, Single Garage Detached
Garage Spaces 2.0
Garage Description Oversized, Single Garage Detached
Fence Fenced
Community Features Park, Playground, Schools Nearby, Shopping Nearby, Sidewalks, Street Lights, Walking/Bike Paths
Utilities Available Garbage Collection
Amenities Available Game Court Interior, Park, Party Room, Playground, Recreation Facilities, Visitor Parking
Roof Type Asphalt
Porch Front Porch, Glass Enclosed
Lot Frontage 41.8
Total Parking Spaces 2
Building
Lot Description Back Lane, Gazebo, Low Maintenance Landscape, Interior Lot, Landscaped, Rectangular Lot
Foundation Poured Concrete
Architectural Style Bungalow
Level or Stories One
Structure Type Stone,Vinyl Siding
Others
Restrictions None Known
Ownership Private
Read Less Info
Want to know what your home might be worth? Contact us for a FREE valuation!

Our team is ready to help you sell your home for the highest possible price ASAP
GET MORE INFORMATION

Agent | License ID: LDKATOCAN






