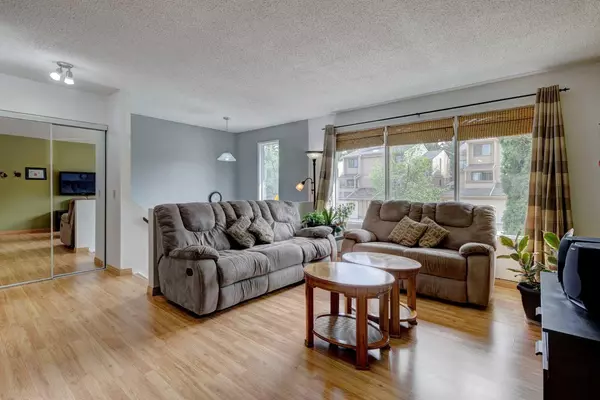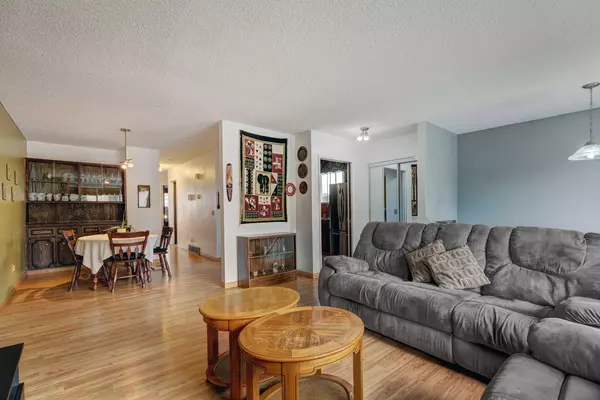$475,000
$475,000
For more information regarding the value of a property, please contact us for a free consultation.
4 Beds
2 Baths
1,001 SqFt
SOLD DATE : 09/10/2024
Key Details
Sold Price $475,000
Property Type Single Family Home
Sub Type Semi Detached (Half Duplex)
Listing Status Sold
Purchase Type For Sale
Square Footage 1,001 sqft
Price per Sqft $474
Subdivision Beddington Heights
MLS® Listing ID A2160152
Sold Date 09/10/24
Style Bi-Level,Side by Side
Bedrooms 4
Full Baths 2
Originating Board Calgary
Year Built 1980
Annual Tax Amount $2,691
Tax Year 2024
Lot Size 2,744 Sqft
Acres 0.06
Property Description
Welcome to the lovely NW inner city community of Beddington. Here we have a large bi-level home with a bright and concept floor plan on the main level and a fully finished basement with an oversized double car garage attached. Upstairs you have a south facing living room with big windows offering you a ton of natural light, formal dining, a lovely kitchen with lots of counter space, 3 bedrooms that include your large primary bedroom, a main bath and access to the beautiful deck with city views. Basement is fully finished with an additional 4th bedroom, another full bathroom, a giant recreation/games room, plenty of storage, laundry and access to a massive double car garage. Amenities include playgrounds and schools at a walking distance, a ton of shopping, recreational facilities, popular restaurants, coffee shops, grocery stores, public transport and with super easy access to major routes like Beddington Trail and Deerfoot.. this is the perfect location! So much to offer at such an amazing price.. this will not last so call today!
Location
Province AB
County Calgary
Area Cal Zone N
Zoning R-C2
Direction S
Rooms
Basement Finished, Full
Interior
Interior Features Built-in Features, Laminate Counters, No Smoking Home
Heating Forced Air, Natural Gas
Cooling None
Flooring Carpet, Laminate, Linoleum
Appliance Dishwasher, Dryer, Electric Stove, Garage Control(s), Range Hood, Refrigerator, Washer
Laundry In Basement
Exterior
Garage Double Garage Attached, Parking Pad
Garage Spaces 2.0
Garage Description Double Garage Attached, Parking Pad
Fence Fenced
Community Features Schools Nearby, Shopping Nearby, Sidewalks, Street Lights, Walking/Bike Paths
Roof Type Asphalt Shingle
Porch Deck
Lot Frontage 25.0
Total Parking Spaces 3
Building
Lot Description Back Lane, Low Maintenance Landscape, Landscaped, Rectangular Lot, Sloped
Foundation Poured Concrete
Architectural Style Bi-Level, Side by Side
Level or Stories One
Structure Type Stucco,Wood Frame,Wood Siding
Others
Restrictions Non-Smoking Building,None Known
Tax ID 91063579
Ownership Private
Read Less Info
Want to know what your home might be worth? Contact us for a FREE valuation!

Our team is ready to help you sell your home for the highest possible price ASAP
GET MORE INFORMATION

Agent | License ID: LDKATOCAN






