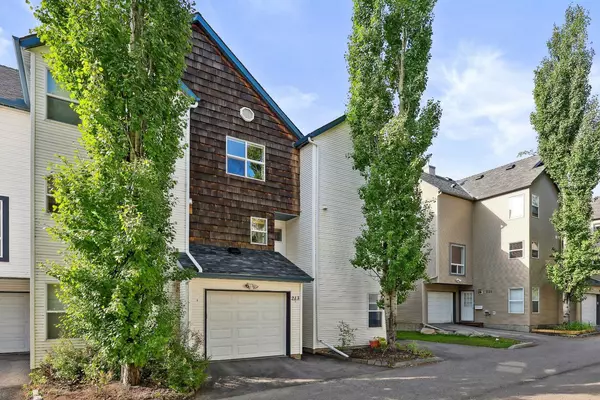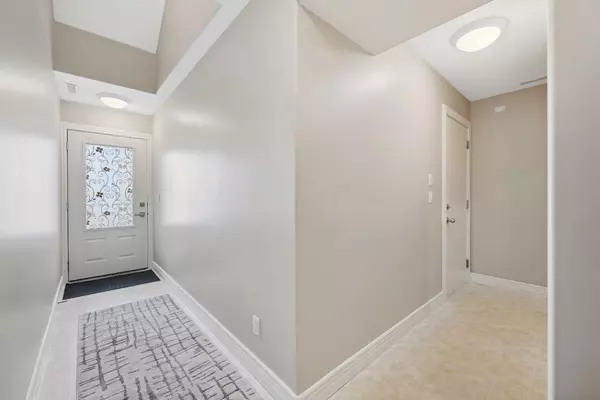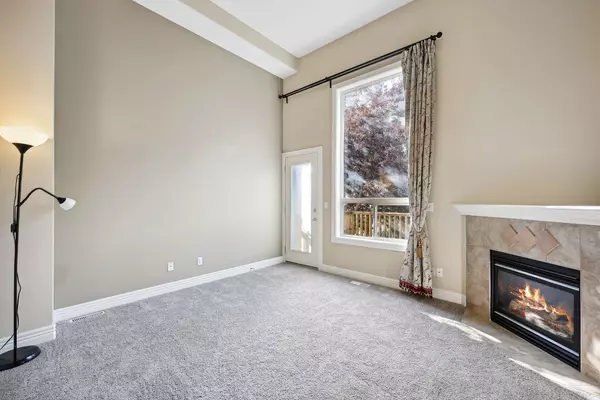$395,000
$399,900
1.2%For more information regarding the value of a property, please contact us for a free consultation.
2 Beds
2 Baths
1,271 SqFt
SOLD DATE : 09/10/2024
Key Details
Sold Price $395,000
Property Type Townhouse
Sub Type Row/Townhouse
Listing Status Sold
Purchase Type For Sale
Square Footage 1,271 sqft
Price per Sqft $310
Subdivision Bridlewood
MLS® Listing ID A2159471
Sold Date 09/10/24
Style 5 Level Split
Bedrooms 2
Full Baths 1
Half Baths 1
Condo Fees $290
Originating Board Calgary
Year Built 1999
Annual Tax Amount $1,981
Tax Year 2024
Lot Size 958 Sqft
Acres 0.02
Property Description
Welcome to this wonderful Townhome with a single attached Garage in the popular community of Bridlewood. You step into a large foyer area with a big closet, and then head up to the very comfortable and spacious light and bright Great Room. This room features dramatic high ceilings, Large Windows, a warm gas fireplace and it leads out to a nice size deck with the sought after south exposure. With a few quick steps, you get to enjoy a very large kitchen and eating area overlooking the Great room. This awesome Kitchen features Stainless Steel appliances, Light Maple Cabinets, lots of counter space and a very large eating area. The upper level offers 2 generous sized bedrooms with the primary offering a walk-in closet and a bright window overlooking a great pathway space! The laundry area gives you the convenience of being on the upper level making it quick and easy for the laundry chores. With Low Condo Fees, Quick Access to Stoney Trail, C Train, Schools and Shopping this property is a fantastic find. Don’t miss this one!
Location
Province AB
County Calgary
Area Cal Zone S
Zoning M-1 d75
Direction N
Rooms
Basement Partial, Partially Finished
Interior
Interior Features Central Vacuum, High Ceilings, Vinyl Windows
Heating Fireplace(s), Forced Air, Natural Gas
Cooling None
Flooring Carpet, Laminate, Linoleum
Fireplaces Number 1
Fireplaces Type Gas, Great Room, Mantle, Tile
Appliance Dishwasher, Electric Stove, Garage Control(s), Range Hood, Refrigerator, Washer/Dryer, Window Coverings
Laundry Upper Level
Exterior
Garage Front Drive, Single Garage Attached
Garage Spaces 1.0
Garage Description Front Drive, Single Garage Attached
Fence None
Community Features Park, Playground, Schools Nearby
Amenities Available Visitor Parking
Roof Type Asphalt Shingle
Porch Deck
Lot Frontage 14.4
Exposure S
Total Parking Spaces 1
Building
Lot Description Rectangular Lot
Foundation Poured Concrete
Architectural Style 5 Level Split
Level or Stories 5 Level Split
Structure Type Shingle Siding,Vinyl Siding
Others
HOA Fee Include Amenities of HOA/Condo,Common Area Maintenance,Insurance,Maintenance Grounds,Parking,Professional Management,Reserve Fund Contributions
Restrictions Pet Restrictions or Board approval Required
Ownership Private
Pets Description Yes
Read Less Info
Want to know what your home might be worth? Contact us for a FREE valuation!

Our team is ready to help you sell your home for the highest possible price ASAP
GET MORE INFORMATION

Agent | License ID: LDKATOCAN






