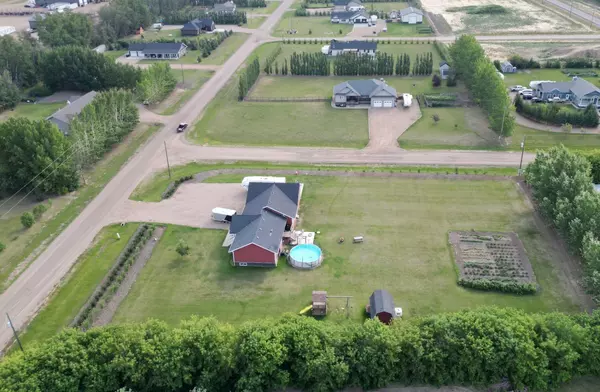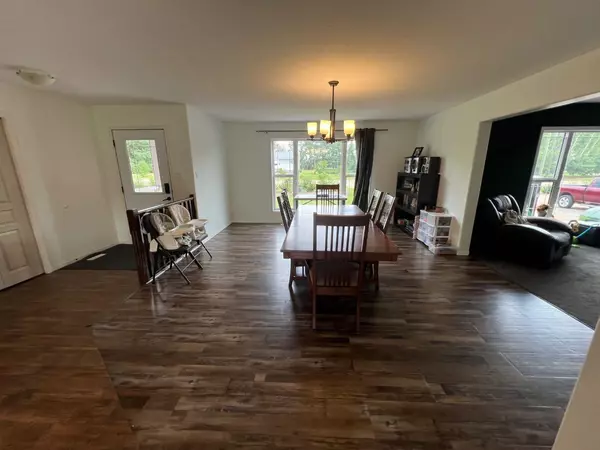$650,000
$650,000
For more information regarding the value of a property, please contact us for a free consultation.
5 Beds
3 Baths
1,920 SqFt
SOLD DATE : 09/10/2024
Key Details
Sold Price $650,000
Property Type Single Family Home
Sub Type Detached
Listing Status Sold
Purchase Type For Sale
Square Footage 1,920 sqft
Price per Sqft $338
MLS® Listing ID A2153724
Sold Date 09/10/24
Style Bungalow
Bedrooms 5
Full Baths 3
Originating Board Grande Prairie
Year Built 2013
Annual Tax Amount $4,850
Tax Year 2024
Lot Size 1.530 Acres
Acres 1.53
Lot Dimensions 62.5 m across, 92.5m deep
Property Description
Discover the perfect blend of town convenience and country tranquility with this stunning 1.5-acre acreage located on the outskirts of town. This sprawling bungalow boasts a huge attached two-car garage and offers an abundance of space for hosting and entertaining. The heart of the home is the expansive open-concept kitchen, dining, and living area, designed to accommodate gatherings of all sizes. With a total of five bedrooms and three bathrooms, including a luxurious master suite complete with an ensuite, this home ensures comfort and privacy for everyone.
The main floor laundry adds a touch of convenience, while the basement offers even more living space with a bedroom, full bath, cold room and a dedicated Oilers themed theater room with built in surround sound. Numerous upgrades and extras throughout the home enhance its appeal, including in-floor heating and central air conditioning for year-round comfort. Outside, you'll find a refreshing heated swimming pool, perfect for hot summer days, along with a big garden plot for those who love to grow their own produce, and fresh berries. There's plenty of parking space for guests and family alike, making this property ideal for those who love to entertain and enjoy the great outdoors. This property truly offers the best of both worlds, combining modern amenities with the peace and space of country living. Comes complete with playcenter and shed on the property, Don't miss out on this exceptional opportunity to own your dream home!
Location
Province AB
County Mackenzie County
Zoning HCR
Direction N
Rooms
Other Rooms 1
Basement Partial, Partially Finished
Interior
Interior Features Built-in Features, Ceiling Fan(s), Central Vacuum, Chandelier, Closet Organizers, Kitchen Island, Laminate Counters, No Smoking Home, Open Floorplan, Pantry, Separate Entrance, Vinyl Windows
Heating In Floor, Forced Air
Cooling Central Air
Flooring Carpet, Linoleum
Appliance Central Air Conditioner, Dishwasher, Electric Stove, Refrigerator, Washer/Dryer
Laundry Main Level
Exterior
Garage Double Garage Attached, Garage Faces Front, Gravel Driveway, Parking Pad, RV Access/Parking
Garage Spaces 2.0
Garage Description Double Garage Attached, Garage Faces Front, Gravel Driveway, Parking Pad, RV Access/Parking
Fence None
Community Features Schools Nearby, Shopping Nearby
Roof Type Asphalt Shingle
Porch Deck, Rear Porch
Lot Frontage 216.55
Total Parking Spaces 8
Building
Lot Description Back Yard, Gazebo, Front Yard, Lawn, Landscaped
Foundation ICF Block, Poured Concrete
Architectural Style Bungalow
Level or Stories Two
Structure Type Concrete,ICFs (Insulated Concrete Forms),Manufactured Floor Joist,Vinyl Siding,Wood Frame
Others
Restrictions None Known,Underground Utility Right of Way
Tax ID 83583321
Ownership Private
Read Less Info
Want to know what your home might be worth? Contact us for a FREE valuation!

Our team is ready to help you sell your home for the highest possible price ASAP
GET MORE INFORMATION

Agent | License ID: LDKATOCAN






