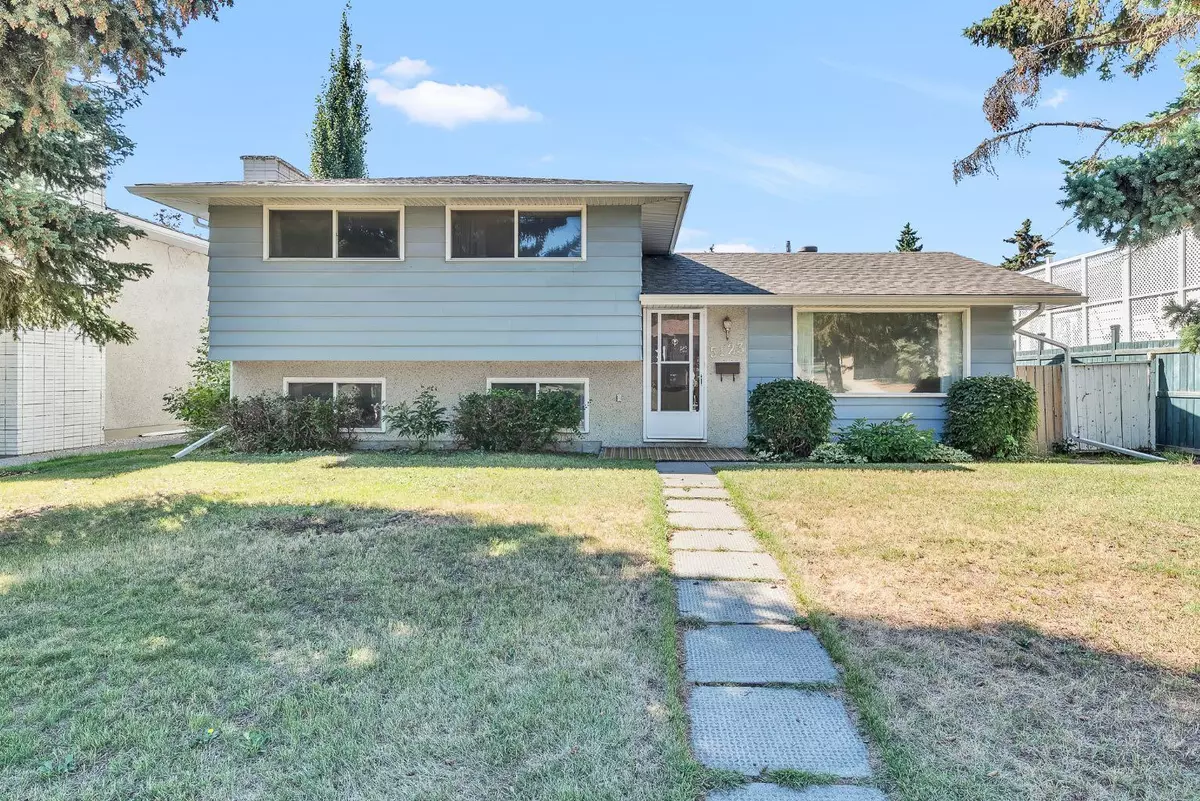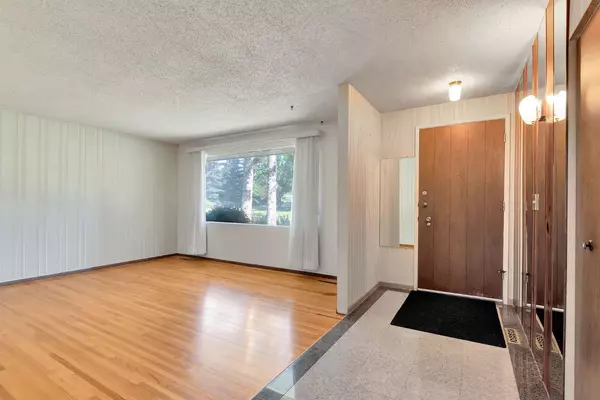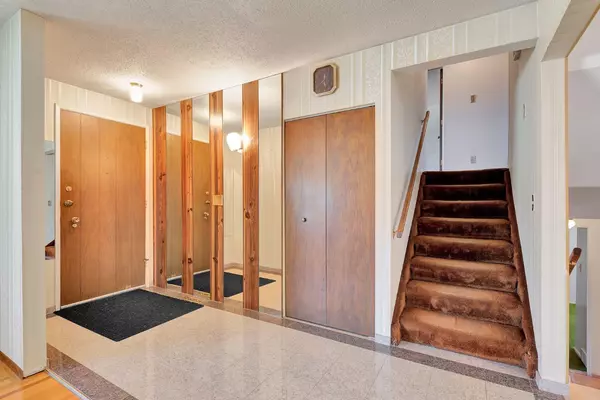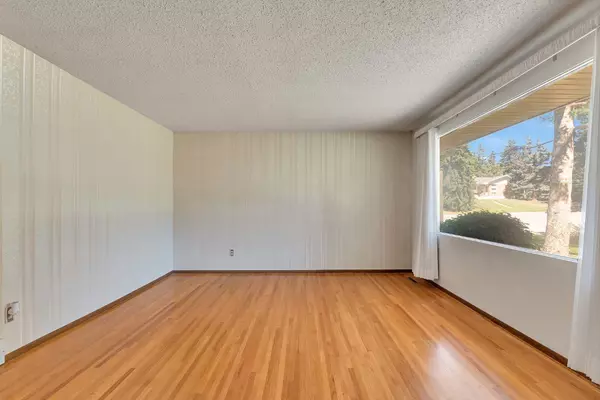$695,000
$699,900
0.7%For more information regarding the value of a property, please contact us for a free consultation.
4 Beds
2 Baths
1,396 SqFt
SOLD DATE : 09/10/2024
Key Details
Sold Price $695,000
Property Type Single Family Home
Sub Type Detached
Listing Status Sold
Purchase Type For Sale
Square Footage 1,396 sqft
Price per Sqft $497
Subdivision Brentwood
MLS® Listing ID A2161838
Sold Date 09/10/24
Style 4 Level Split
Bedrooms 4
Full Baths 1
Half Baths 1
Originating Board Calgary
Year Built 1964
Annual Tax Amount $4,196
Tax Year 2024
Lot Size 6,157 Sqft
Acres 0.14
Property Description
Opportunity Awaits! Discover this charming 4-level split in the highly desirable neighborhood of Brentwood, nestled on a quiet, sought-after street. This lovingly maintained family home is filled with natural light and offers ample space for your family's needs.
Step into the bright and open living room, where a large picture window floods the space with sunlight. The welcoming kitchen opens up to a sunroom, creating a perfect spot for gatherings and relaxation. Upstairs, you'll find three bedrooms and a 4-piece bathroom. The third (lower) level boasts an additional bedroom, a 2-piece powder room, and a spacious family room with a separate entrance that leads to the backyard. The lower level offers another versatile living area, ideal for a home office, kids' playroom, or gym.
Outside, the private backyard provides a tranquil retreat with plenty of room for outdoor activities, featuring an oversized double garage and an RV parking pad. Recent updates include a new fence (2023), air conditioning, washer, and dryer (2022), hot water tank and roof (2017), and furnace (2014).
Enjoy the convenience of being just minutes away from schools, the University of Calgary, shopping, transit, and all essential amenities. This is the perfect home to create lasting memories for years to come!
Location
Province AB
County Calgary
Area Cal Zone Nw
Zoning R-C1
Direction NE
Rooms
Basement Finished, Full
Interior
Interior Features No Animal Home, No Smoking Home, Separate Entrance
Heating Forced Air
Cooling Central Air
Flooring Carpet, Hardwood
Fireplaces Number 1
Fireplaces Type Gas
Appliance Dishwasher, Dryer, Electric Stove, Microwave, Range Hood, Refrigerator, Washer
Laundry Laundry Room
Exterior
Garage Double Garage Detached, Parking Pad
Garage Spaces 2.0
Garage Description Double Garage Detached, Parking Pad
Fence Fenced
Community Features Park, Playground, Schools Nearby, Shopping Nearby, Sidewalks, Street Lights
Roof Type Asphalt Shingle
Porch Enclosed
Lot Frontage 57.68
Total Parking Spaces 3
Building
Lot Description Back Lane, Back Yard, Front Yard, Lawn, Landscaped, Level, Rectangular Lot
Foundation Poured Concrete
Architectural Style 4 Level Split
Level or Stories 4 Level Split
Structure Type Stucco,Wood Siding
Others
Restrictions None Known
Ownership Private
Read Less Info
Want to know what your home might be worth? Contact us for a FREE valuation!

Our team is ready to help you sell your home for the highest possible price ASAP
GET MORE INFORMATION

Agent | License ID: LDKATOCAN






