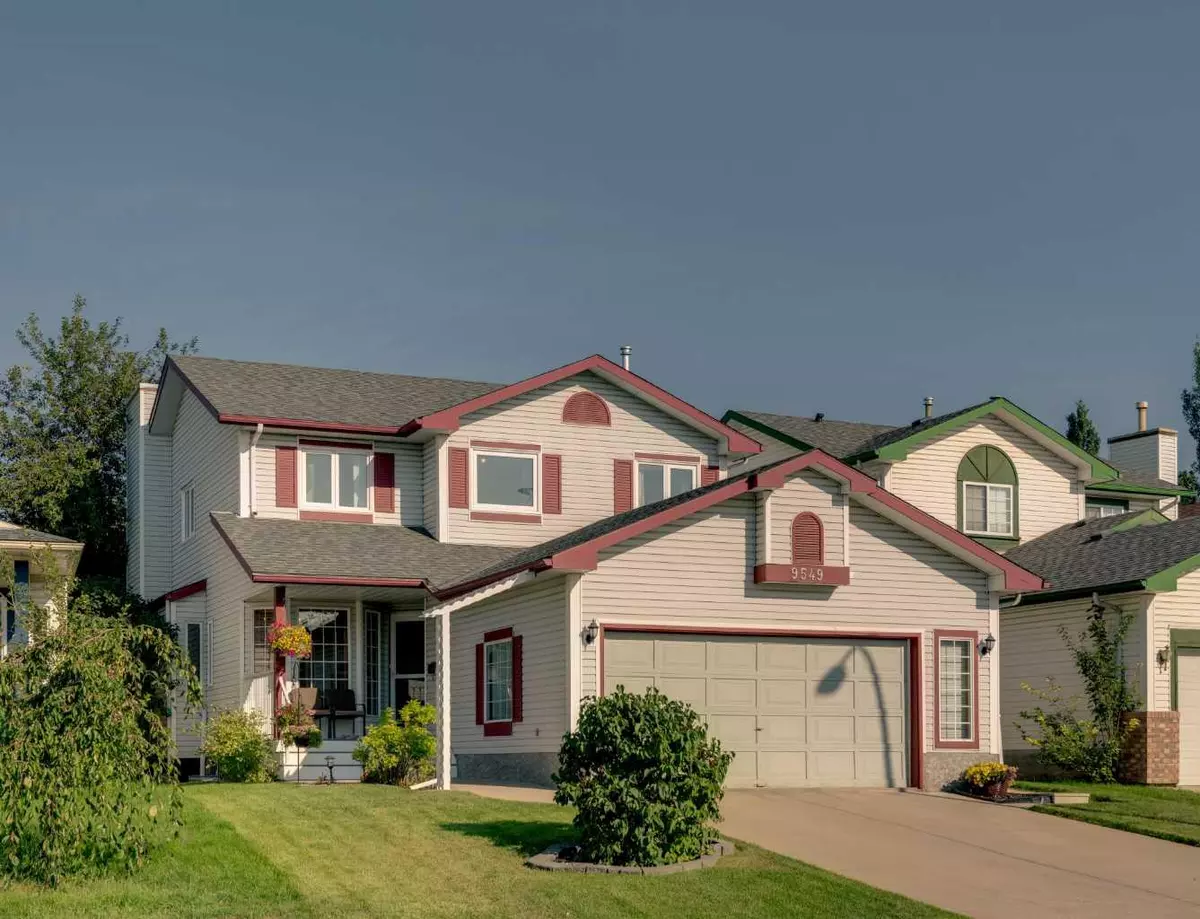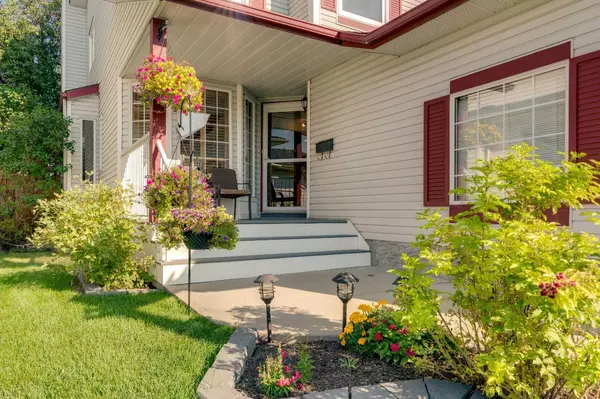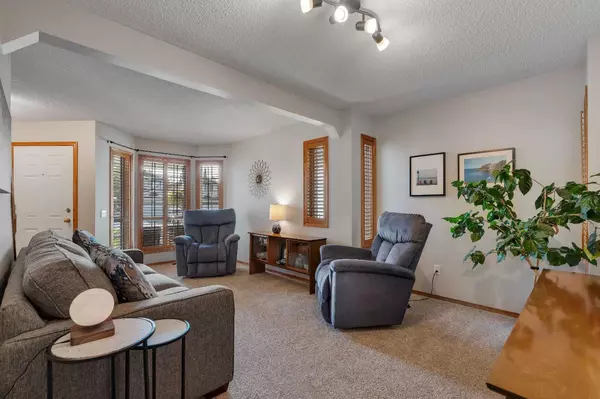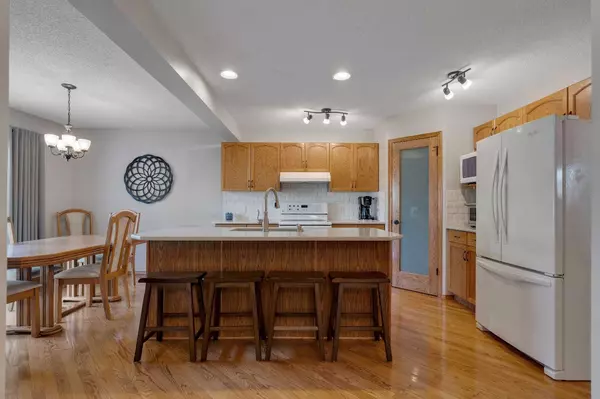$676,000
$659,900
2.4%For more information regarding the value of a property, please contact us for a free consultation.
5 Beds
3 Baths
1,799 SqFt
SOLD DATE : 09/10/2024
Key Details
Sold Price $676,000
Property Type Single Family Home
Sub Type Detached
Listing Status Sold
Purchase Type For Sale
Square Footage 1,799 sqft
Price per Sqft $375
Subdivision Riverbend
MLS® Listing ID A2161077
Sold Date 09/10/24
Style 2 Storey
Bedrooms 5
Full Baths 2
Half Baths 1
Originating Board Calgary
Year Built 1992
Annual Tax Amount $3,453
Tax Year 2024
Lot Size 4,617 Sqft
Acres 0.11
Property Description
Welcome to this immaculate home, where pride of ownership is evident throughout. At almost 1800 sq.ft. this air-conditioned home boasts 4 bedrooms up, an oversized garage (21'x23'!) and has been updated throughout. The main level features original hardwood floors and a beautifully designed kitchen with a large island with seating, quartz countertops, white subway tile backsplash, and a corner pantry. The spacious eating area opens to a large deck, perfect for outdoor entertaining. The cozy family room includes a gas fireplace with a gorgeous stone surround, while the formal living and dining rooms offer additional space for gatherings. The spacious mudroom off the garage includes the laundry area and an updated powder room. Upstairs, the primary suite features double closets and a renovated ensuite with soaker tub. The other three bedrooms are perfect for a growing family, and the main bathroom has also been tastefully updated. The developed basement offers a versatile rec room, a potential 5th bedroom (with the addition of an egress window), a den, and plenty of storage. Step outside to the private, beautifully landscaped west backyard, complete with a massive deck, gazebo, and new fence. This home is loaded with updates, including newer windows and patio door (2018), a high-efficiency furnace with an Ecobee thermostat (2021), AC (2021), a new garage door opener (2022), and refreshed light fixtures, carpet, and paint throughout. This home is located close to schools, the river and pathways, transit, and the amenities of Quarry Park and provides easy access to Deerfoot and Glenmore Trail. Don’t miss out on this 10/10 home!
Location
Province AB
County Calgary
Area Cal Zone Se
Zoning R-C2
Direction SE
Rooms
Other Rooms 1
Basement Finished, Full
Interior
Interior Features Breakfast Bar, Kitchen Island, Pantry, Quartz Counters, Soaking Tub, Storage, Walk-In Closet(s)
Heating Forced Air
Cooling Central Air
Flooring Carpet, Hardwood, Laminate, Other
Fireplaces Number 1
Fireplaces Type Family Room, Gas, Mantle, See Remarks, Stone, Tile
Appliance Central Air Conditioner, Dishwasher, Dryer, Electric Stove, Microwave, Range Hood, Refrigerator, Washer
Laundry Laundry Room
Exterior
Garage Double Garage Attached, Driveway, Garage Faces Front
Garage Spaces 2.0
Garage Description Double Garage Attached, Driveway, Garage Faces Front
Fence Fenced
Community Features Park, Playground, Schools Nearby, Shopping Nearby, Sidewalks, Street Lights, Walking/Bike Paths
Roof Type Asphalt Shingle
Porch Deck, Front Porch
Lot Frontage 44.2
Total Parking Spaces 2
Building
Lot Description Back Lane, Back Yard, Front Yard, Lawn, Irregular Lot, Landscaped, Rectangular Lot
Foundation Poured Concrete
Architectural Style 2 Storey
Level or Stories Two
Structure Type Vinyl Siding,Wood Frame
Others
Restrictions None Known
Ownership Private
Read Less Info
Want to know what your home might be worth? Contact us for a FREE valuation!

Our team is ready to help you sell your home for the highest possible price ASAP
GET MORE INFORMATION

Agent | License ID: LDKATOCAN






