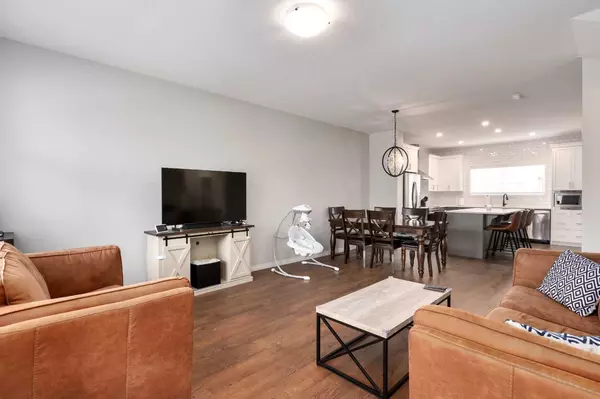$600,000
$599,900
For more information regarding the value of a property, please contact us for a free consultation.
3 Beds
4 Baths
1,512 SqFt
SOLD DATE : 09/10/2024
Key Details
Sold Price $600,000
Property Type Single Family Home
Sub Type Detached
Listing Status Sold
Purchase Type For Sale
Square Footage 1,512 sqft
Price per Sqft $396
Subdivision Wolf Willow
MLS® Listing ID A2160594
Sold Date 09/10/24
Style 2 Storey
Bedrooms 3
Full Baths 3
Half Baths 1
Originating Board Calgary
Year Built 2021
Annual Tax Amount $3,502
Tax Year 2024
Lot Size 2,755 Sqft
Acres 0.06
Property Description
This stylish and modern home by Morrison has a functional open floor plan, upgrades throughout, and is in better-than-new condition. On the main floor you will find a spacious living room and dining space, 2-piece washroom, and convenient mudroom with a built-in bench and hooks. The kitchen is a showstopper with two toned cabinets, quartz counters, large island, tile back splash that extends to the ceiling, and an oversized pantry with an eye-catching barn door. A wide staircase with black railings leads the way to the second floor that has a convenient laundry room, 4-piece bath, two bedrooms, plus the spacious primary with a walk-in closet and 4-piece ensuite. The basement has been freshly developed with a 3-piece washroom and a 25x17’ family room – there is even potential to add a fourth bedroom downstairs! The west-facing back yard is fully fenced and has a 12x10 deck and alley access to a gravel parking pad that is big enough for a future double garage. Other extras include central air conditioning and Hunter Douglas window coverings. Wolf Willow is a new and exciting community that has quick and easy access to Stoney and Deerfoot Trail, the Bow River pathway system, fish creek park, restaurants, and only a five minute walk to a kid's park and green space. Please note that this home sits on a zero lot line and does not allow for a side door. Please click the multimedia tab for an interactive 3D virtual tour and floor plans.
Location
Province AB
County Calgary
Area Cal Zone S
Zoning R-G
Direction E
Rooms
Other Rooms 1
Basement Finished, Full
Interior
Interior Features Built-in Features, Kitchen Island, No Animal Home, No Smoking Home, Open Floorplan, Pantry, Quartz Counters, Vinyl Windows, Walk-In Closet(s)
Heating Forced Air
Cooling Central Air
Flooring Carpet, Tile, Vinyl Plank
Appliance Central Air Conditioner, Dishwasher, Dryer, Microwave, Range Hood, Refrigerator, Stove(s), Washer, Window Coverings
Laundry Laundry Room, Upper Level
Exterior
Garage Alley Access, Off Street, Parking Pad
Garage Description Alley Access, Off Street, Parking Pad
Fence Fenced
Community Features Park, Playground, Shopping Nearby, Sidewalks, Street Lights, Walking/Bike Paths
Roof Type Asphalt Shingle
Porch Deck
Lot Frontage 20.0
Total Parking Spaces 3
Building
Lot Description Back Lane, Back Yard, Few Trees, Front Yard, Lawn, Level, Zero Lot Line
Foundation Poured Concrete
Architectural Style 2 Storey
Level or Stories Two
Structure Type Wood Frame
Others
Restrictions None Known
Tax ID 91055000
Ownership Private
Read Less Info
Want to know what your home might be worth? Contact us for a FREE valuation!

Our team is ready to help you sell your home for the highest possible price ASAP
GET MORE INFORMATION

Agent | License ID: LDKATOCAN






