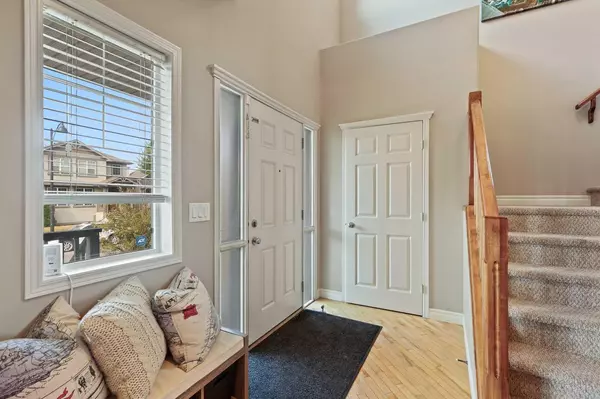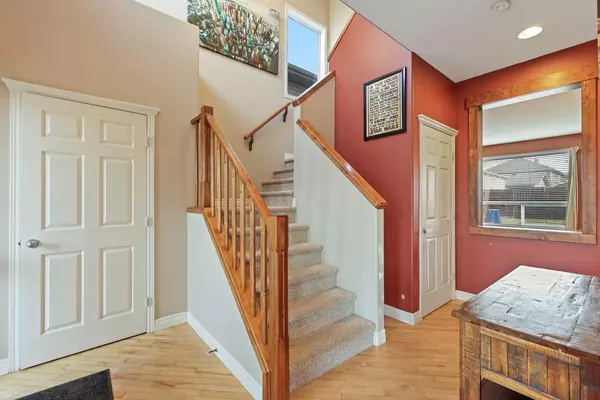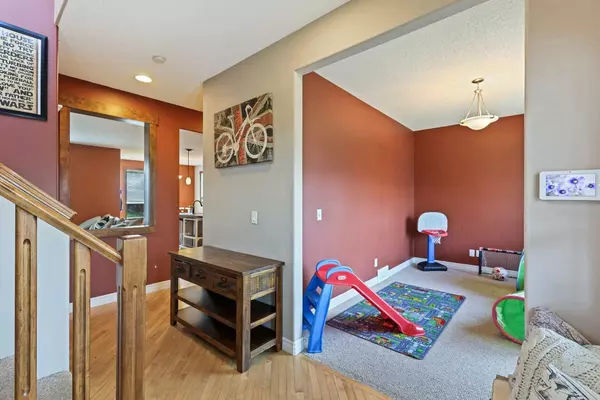$580,000
$599,000
3.2%For more information regarding the value of a property, please contact us for a free consultation.
3 Beds
3 Baths
1,711 SqFt
SOLD DATE : 09/10/2024
Key Details
Sold Price $580,000
Property Type Single Family Home
Sub Type Detached
Listing Status Sold
Purchase Type For Sale
Square Footage 1,711 sqft
Price per Sqft $338
Subdivision Mckenzie Towne
MLS® Listing ID A2158130
Sold Date 09/10/24
Style 2 Storey
Bedrooms 3
Full Baths 2
Half Baths 1
Originating Board Calgary
Year Built 2006
Annual Tax Amount $3,625
Tax Year 2024
Lot Size 4,026 Sqft
Acres 0.09
Property Description
Welcome to Your New Home in Charming McKenzie Towne!
Quick Possession Available!
Step into this beautifully finished home boasting nearly 2,700 square feet of living space. As you enter, you'll be greeted by an open and airy feel with 9-foot ceilings on the main floor. The open-concept design is perfect for modern living, featuring a versatile front den that can be used as an office, playroom, or additional living space.
The heart of the home is the spacious kitchen, complete with a generous island, a large pantry, and ample cupboard space. It seamlessly flows into the main living and dining areas, highlighted by a cozy fireplace. Large windows across the back of the home flood the space with natural light and offer views of the expansive south-facing backyard and deck—ideal for entertaining and family gatherings.
Recent upgrades include a brand-new dishwasher and garburator, as well as a new washer and dryer installed about 1.5 years ago. The home also features a new shingled roof and A/C unit, both installed in 2020. There is also a concrete pad and a paved alleyway providing trailer/camping parking beside your future oversized double garage!!
Upstairs, you’ll find a sizable primary bedroom with a walk-in closet and a luxurious 4-piece en-suite. There are two additional bedrooms and a second 4-piece bath, perfect for a growing family.
The fully finished basement is a standout feature, complete with a charming dry bar, a tiled game room area with built-ins, and a spacious family room that can easily accommodate a large sectional and big screen TV. Additional storage space is available for all your seasonal gear and holiday decor.
Located just two blocks from McKenzie Towne School, this home is in a highly sought-after neighborhood with parks, cafes, restaurants, grocery stores, and walking/biking paths all within easy reach.
Don’t miss out—this home is ready for quick possession and is the perfect place to start your new chapter. Welcome home!
Location
Province AB
County Calgary
Area Cal Zone Se
Zoning R-1N
Direction N
Rooms
Other Rooms 1
Basement Finished, Full
Interior
Interior Features Bookcases, Dry Bar, High Ceilings, Kitchen Island, No Smoking Home, Storage, Walk-In Closet(s)
Heating Forced Air, Natural Gas
Cooling Central Air
Flooring Carpet, Ceramic Tile, Hardwood
Fireplaces Number 1
Fireplaces Type Electric, Family Room
Appliance Bar Fridge, Central Air Conditioner, Dishwasher, Electric Stove, Garburator, Microwave Hood Fan, Refrigerator, Washer/Dryer
Laundry Laundry Room, Main Level
Exterior
Garage Off Street, Parking Pad
Garage Description Off Street, Parking Pad
Fence Fenced
Community Features Clubhouse, Park, Playground, Schools Nearby, Shopping Nearby, Sidewalks, Street Lights, Walking/Bike Paths
Roof Type Asphalt Shingle
Porch Deck, Front Porch
Lot Frontage 118.12
Exposure N
Total Parking Spaces 2
Building
Lot Description Back Lane, Back Yard, Front Yard, Level, Rectangular Lot
Foundation Poured Concrete
Architectural Style 2 Storey
Level or Stories Two
Structure Type Vinyl Siding,Wood Frame
Others
Restrictions None Known
Tax ID 91494206
Ownership Private
Read Less Info
Want to know what your home might be worth? Contact us for a FREE valuation!

Our team is ready to help you sell your home for the highest possible price ASAP
GET MORE INFORMATION

Agent | License ID: LDKATOCAN






