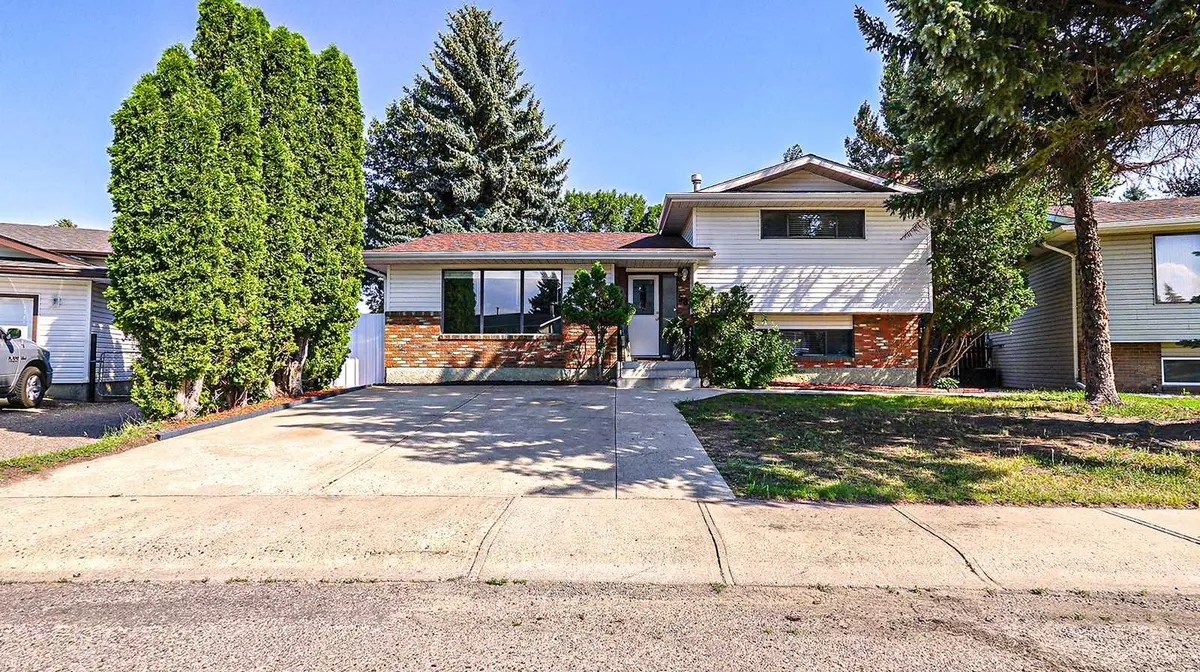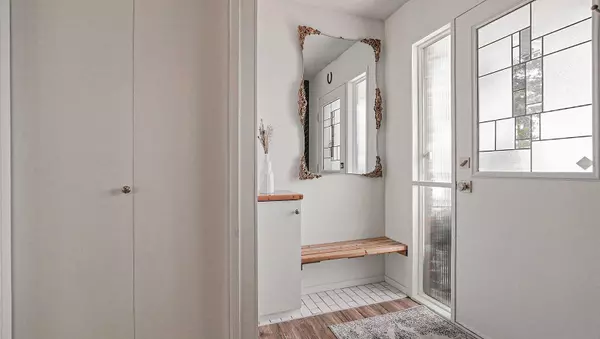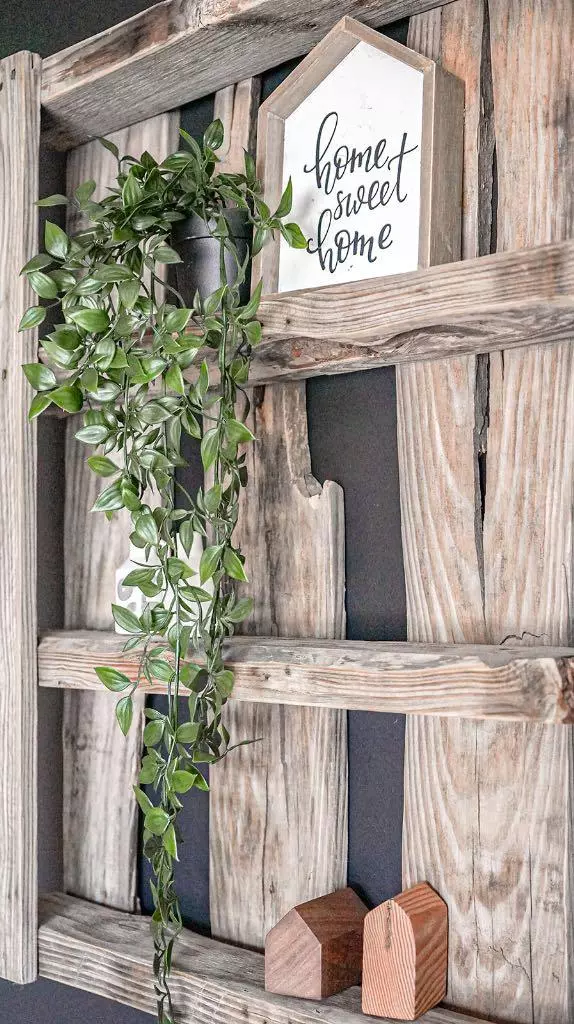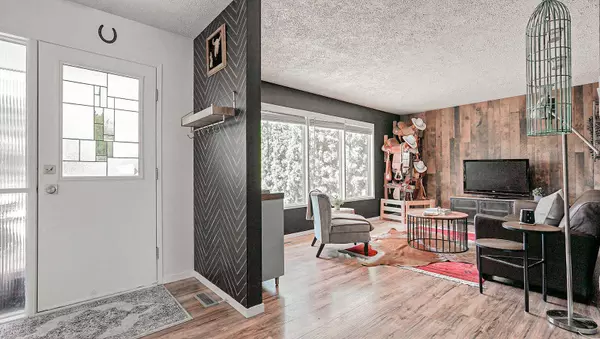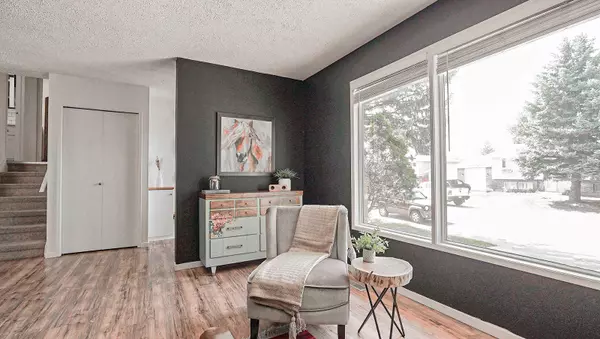$345,000
$354,900
2.8%For more information regarding the value of a property, please contact us for a free consultation.
4 Beds
2 Baths
994 SqFt
SOLD DATE : 09/10/2024
Key Details
Sold Price $345,000
Property Type Single Family Home
Sub Type Detached
Listing Status Sold
Purchase Type For Sale
Square Footage 994 sqft
Price per Sqft $347
Subdivision Ross Glen
MLS® Listing ID A2160573
Sold Date 09/10/24
Style 4 Level Split
Bedrooms 4
Full Baths 2
Originating Board Medicine Hat
Year Built 1978
Annual Tax Amount $2,864
Tax Year 2024
Lot Size 6,888 Sqft
Acres 0.16
Property Description
Perfect Location & Stylish Modern Upgrades...This delightful 4 Level Split home backs onto a lovely green space with walking paths, nestled in a peaceful Ross Glen neighbourhood. Your kids can easily walk to school, just a stone's throw away! As you enter, you'll notice the meticulously planned and visually appealing updates, including a custom-built bench and drop zone, updated flooring, and modern paint throughout. Prepare to be amazed as you step into the kitchen; it features stunning mustard yellow cabinets with chic brushed brass hardware, sleek quartz countertops with a custom tile backsplash, a new window over the sink, a stainless steel appliance package, and expansive sliding glass doors leading to the spacious backyard and green space beyond. The main floor also boasts a spacious living room with large windows, offering versatile furniture placement options. Upstairs, you'll find the roomy primary bedroom, a generously sized second bedroom, and an updated four-piece bath featuring nicely tiled backsplash, and quartz countertop. The lower level features a stylish white brick wood-burning fireplace in the large yet cozy family room, along with a second three-piece bathroom. Completing this spacious family home is the basement, which includes the third and fourth well-sized bedrooms and a laundry room with ample storage space. Every room in this home has been updated, giving it a modern yet warm and welcoming feel. The fully fenced, park-like backyard features a recently built deck and lower patio, with a lovely path leading to the back gate and green space. If you're searching for a family home that's fresh and fun, close to schools and shopping, and located in a fantastic neighbourhood, then this is the one for you!!
Location
Province AB
County Medicine Hat
Zoning R-LD
Direction NW
Rooms
Basement Finished, Full
Interior
Interior Features See Remarks
Heating Forced Air
Cooling Central Air
Flooring Carpet, Tile, Vinyl
Fireplaces Number 1
Fireplaces Type Family Room, Wood Burning
Appliance Central Air Conditioner, Dishwasher, Range Hood, Refrigerator, Stove(s), Washer/Dryer, Window Coverings
Laundry In Basement
Exterior
Garage Parking Pad
Garage Description Parking Pad
Fence Fenced
Community Features Park, Schools Nearby, Shopping Nearby
Roof Type Asphalt Shingle
Porch Deck, Patio
Lot Frontage 45.0
Total Parking Spaces 3
Building
Lot Description Backs on to Park/Green Space
Foundation Poured Concrete
Architectural Style 4 Level Split
Level or Stories 4 Level Split
Structure Type Brick,Vinyl Siding,Wood Siding
Others
Restrictions None Known
Tax ID 91148386
Ownership Private
Read Less Info
Want to know what your home might be worth? Contact us for a FREE valuation!

Our team is ready to help you sell your home for the highest possible price ASAP
GET MORE INFORMATION

Agent | License ID: LDKATOCAN

