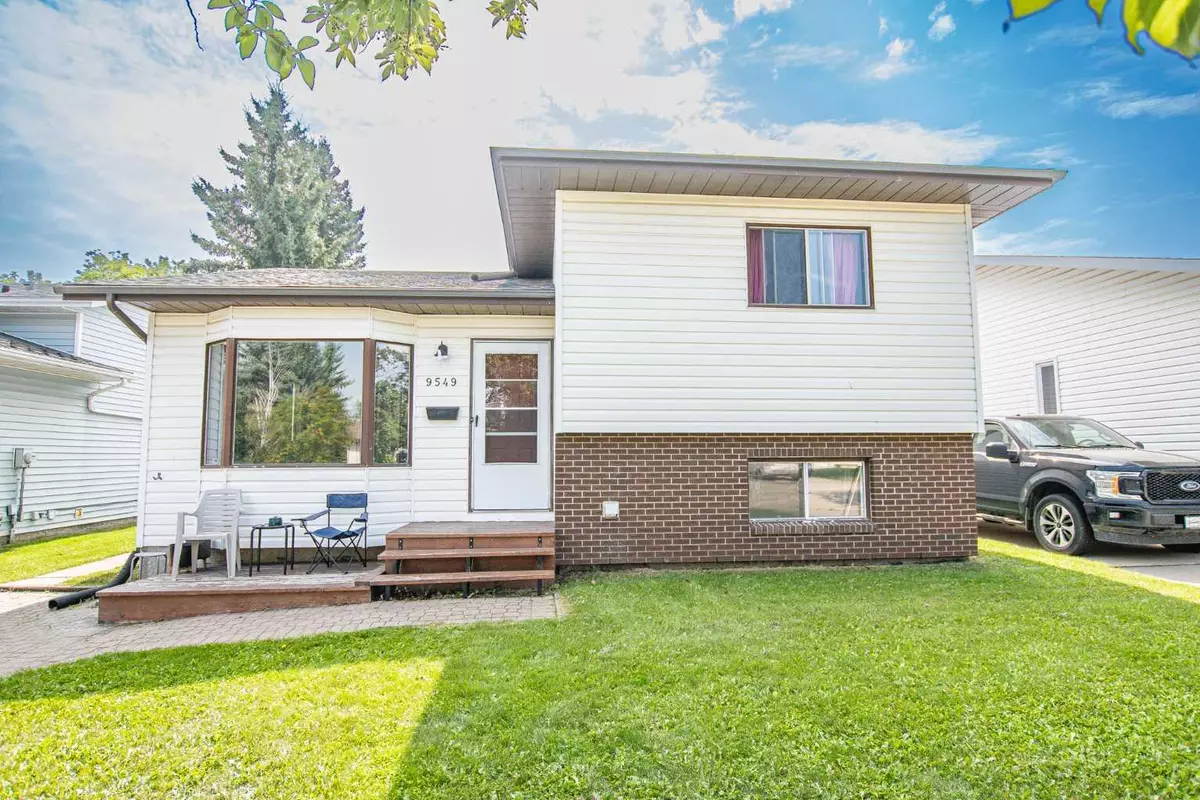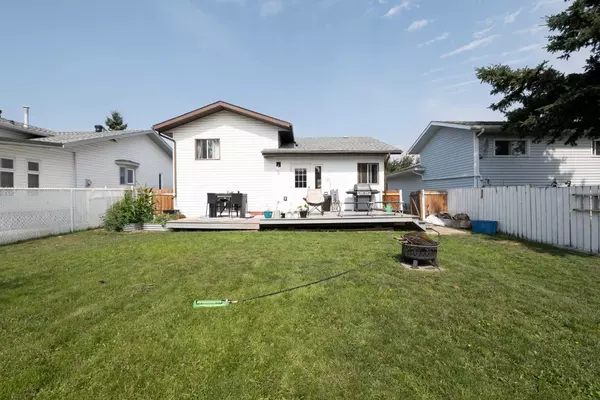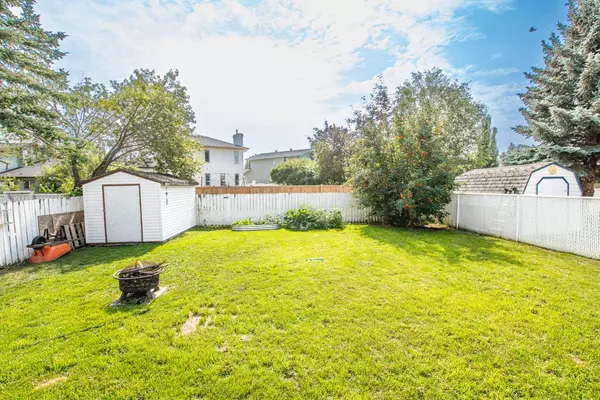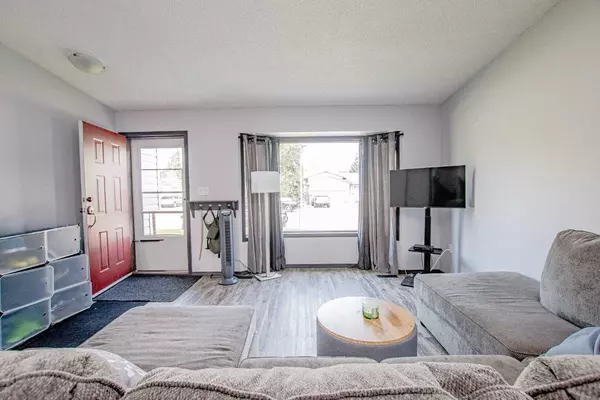$306,000
$310,000
1.3%For more information regarding the value of a property, please contact us for a free consultation.
4 Beds
3 Baths
1,082 SqFt
SOLD DATE : 09/10/2024
Key Details
Sold Price $306,000
Property Type Single Family Home
Sub Type Detached
Listing Status Sold
Purchase Type For Sale
Square Footage 1,082 sqft
Price per Sqft $282
Subdivision Country Club Estates
MLS® Listing ID A2157666
Sold Date 09/10/24
Style 4 Level Split
Bedrooms 4
Full Baths 2
Half Baths 1
Originating Board Grande Prairie
Year Built 1987
Annual Tax Amount $3,475
Tax Year 2024
Lot Size 5,123 Sqft
Acres 0.12
Property Description
Great starter home just steps from 2 schools in Country Club Estates! Nice size lot offers a fenced & spacious back yard with shed and huge deck area. Paving stone parking pad in front. The main floor has a nice front living room, dining area and kitchen with door to back deck & bbq. Upstairs has 3 bedrooms, main bathroom, and 2pc ensuite in the primary bedroom. The 3rd level has a large family room, 4th bedroom, and combined laundry and 3pc bathroom. The 4th level is 90% complete as one large open room with just the ceiling left to finish. This home had a fire last year and almost everything is new - new shingles, flooring, electrical, plumbing, furnace, hot water tank, kitchen & bathroom cabinets, appliances, etc.
Location
Province AB
County Grande Prairie
Zoning RR
Direction N
Rooms
Other Rooms 1
Basement Finished, Full
Interior
Interior Features See Remarks
Heating Forced Air, Natural Gas
Cooling None
Flooring Vinyl Plank
Appliance Dishwasher, Dryer, Refrigerator, Stove(s), Washer, Window Coverings
Laundry Lower Level
Exterior
Garage Driveway, Parking Pad
Garage Description Driveway, Parking Pad
Fence Fenced
Community Features Schools Nearby, Sidewalks, Street Lights
Roof Type Asphalt Shingle
Porch Deck
Lot Frontage 45.93
Total Parking Spaces 2
Building
Lot Description Landscaped, See Remarks
Foundation Poured Concrete
Architectural Style 4 Level Split
Level or Stories 4 Level Split
Structure Type Brick,Vinyl Siding
Others
Restrictions None Known
Tax ID 91994812
Ownership Private
Read Less Info
Want to know what your home might be worth? Contact us for a FREE valuation!

Our team is ready to help you sell your home for the highest possible price ASAP
GET MORE INFORMATION

Agent | License ID: LDKATOCAN






