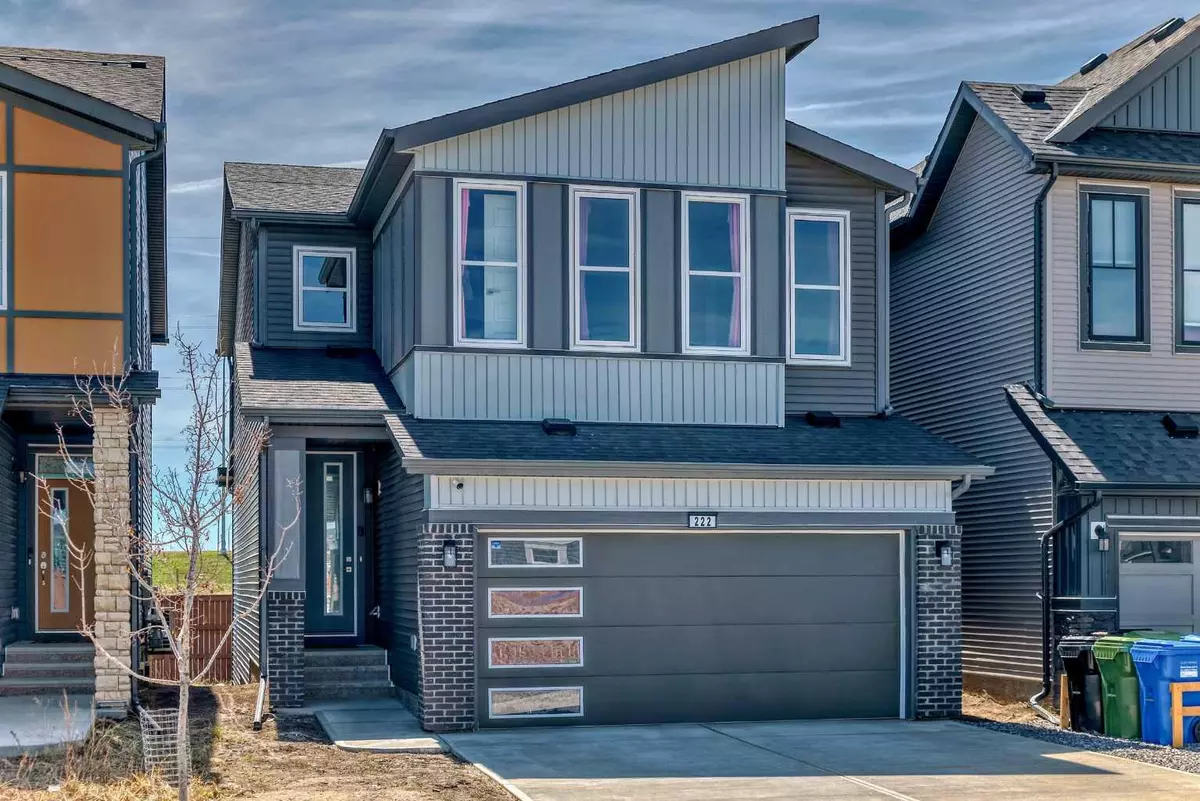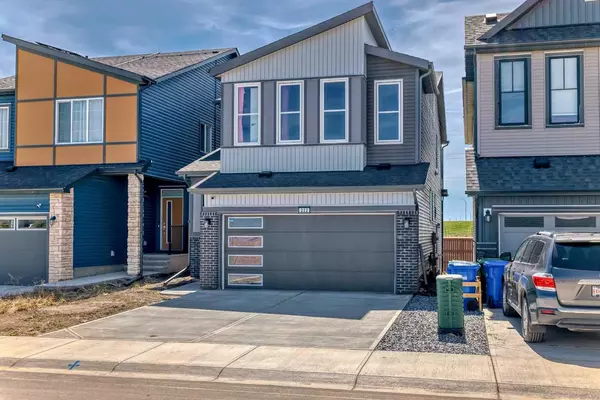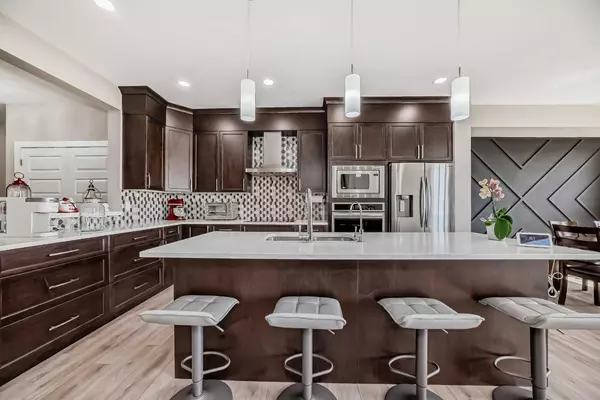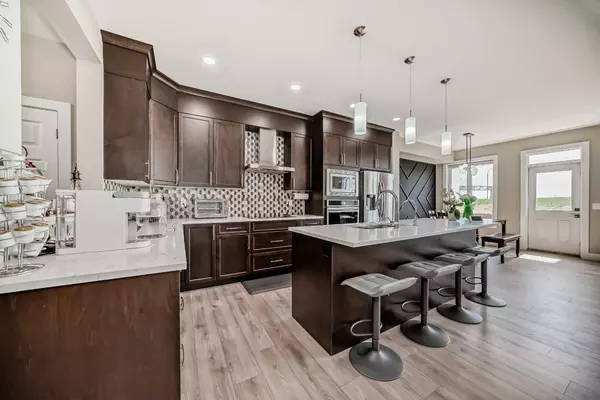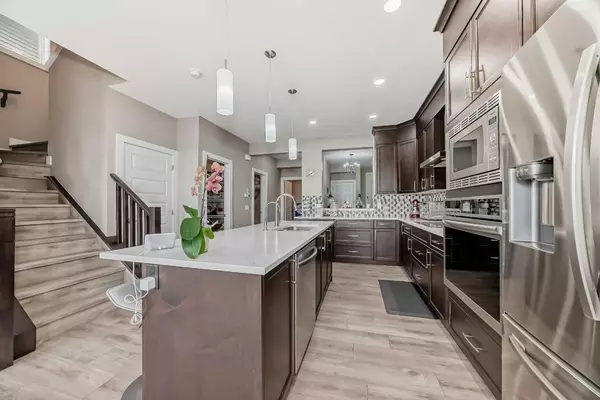$782,000
$795,000
1.6%For more information regarding the value of a property, please contact us for a free consultation.
3 Beds
3 Baths
2,243 SqFt
SOLD DATE : 09/10/2024
Key Details
Sold Price $782,000
Property Type Single Family Home
Sub Type Detached
Listing Status Sold
Purchase Type For Sale
Square Footage 2,243 sqft
Price per Sqft $348
Subdivision Carrington
MLS® Listing ID A2152513
Sold Date 09/10/24
Style 2 Storey
Bedrooms 3
Full Baths 2
Half Baths 1
Originating Board Calgary
Year Built 2023
Annual Tax Amount $4,854
Tax Year 2024
Lot Size 3,358 Sqft
Acres 0.08
Property Description
Welcome to the Sweet House presents a point of difference with its FACE TOWARDS THE PARK!!, NO HOUSES AT THE BACK and EXTRA WINDOWS SUNSHINE BASEMENT :) Here is your opportunity to nestle in a remarkable home in the prestigious community of Carrington. The community is centrally located, with a playground, two ponds and a future school site. Fast access to Highway201; 15 minutes to the YYC International Airport and 20 minutes to downtown Calgary. It has an open concept floor plan with an elegant entrance (custom door), leading to a massive living room with abundance of natural light through huge windows and pot lights with a dimmer switch to adjust the ambience of your home to your mood. The amenities are unparalleled, comprising a gourmet kitchen, maple stain cabinets, quartz countertops, enormous breakfast island and a huge walk-in pantry WITH SENSOR LIGHT. The stainless-steel BUILT-IN appliances, a 3-door refrigerator, and upgraded lighting are not just enough to brag about the kitchen. The dining area leads you to a beautiful backyard with the facility of a barbeque gas line, a delightful haven for your family gatherings. What completes the main floor is the office area that comes with a half washroom. The dining area and the upper bonus room have aesthetically defined accent walls that add an exquisite feel to the sitting areas and plenty of room for the whole family to enjoy. Upgrade railing and Vinyl in stairs with Flush Style. The upper floor plan is rare as it is carefully customized with three spacious bedrooms, Jack & Jill Door between second bedroom to washroom. Central Bonus area separating the Master bedroom from the two other bedrooms. All the bedrooms having their own walk-in closets is a cherry on the cake. The nature’s most spectacular Northern Lights could be seen from the two bedrooms. The house also comes with WATER SOFTENER, SECURITY CAMERA(garage and front door only). The basement is untouched for your own creativity, it has its own separate entrance with 9ft ceiling and 3 windows above the level of ground for lots of natural light to the basement. Also, proximity to Carrington Plaza and public transportation. Don’t miss out on this incredible opportunity to make this stunning your sweet home. Contact us today to schedule a viewing!
Location
Province AB
County Calgary
Area Cal Zone N
Zoning R-1N
Direction N
Rooms
Other Rooms 1
Basement Separate/Exterior Entry, Full, Unfinished
Interior
Interior Features Closet Organizers, Double Vanity, Granite Counters, Kitchen Island, No Smoking Home, Pantry, Separate Entrance
Heating Forced Air
Cooling None
Flooring Carpet, Vinyl
Appliance Built-In Oven, Dishwasher, Electric Cooktop, Garage Control(s), Refrigerator, Washer/Dryer, Water Purifier, Water Softener
Laundry Laundry Room
Exterior
Garage Double Garage Attached
Garage Spaces 2.0
Garage Description Double Garage Attached
Fence Partial
Community Features Lake, Other, Park, Playground, Schools Nearby, Shopping Nearby, Sidewalks, Street Lights
Roof Type Asphalt Shingle
Porch None
Lot Frontage 8.99
Total Parking Spaces 2
Building
Lot Description Back Yard, Backs on to Park/Green Space
Foundation Poured Concrete
Architectural Style 2 Storey
Level or Stories Two
Structure Type Brick,Vinyl Siding,Wood Frame
Others
Restrictions None Known
Tax ID 91237409
Ownership Private
Read Less Info
Want to know what your home might be worth? Contact us for a FREE valuation!

Our team is ready to help you sell your home for the highest possible price ASAP
GET MORE INFORMATION

Agent | License ID: LDKATOCAN

