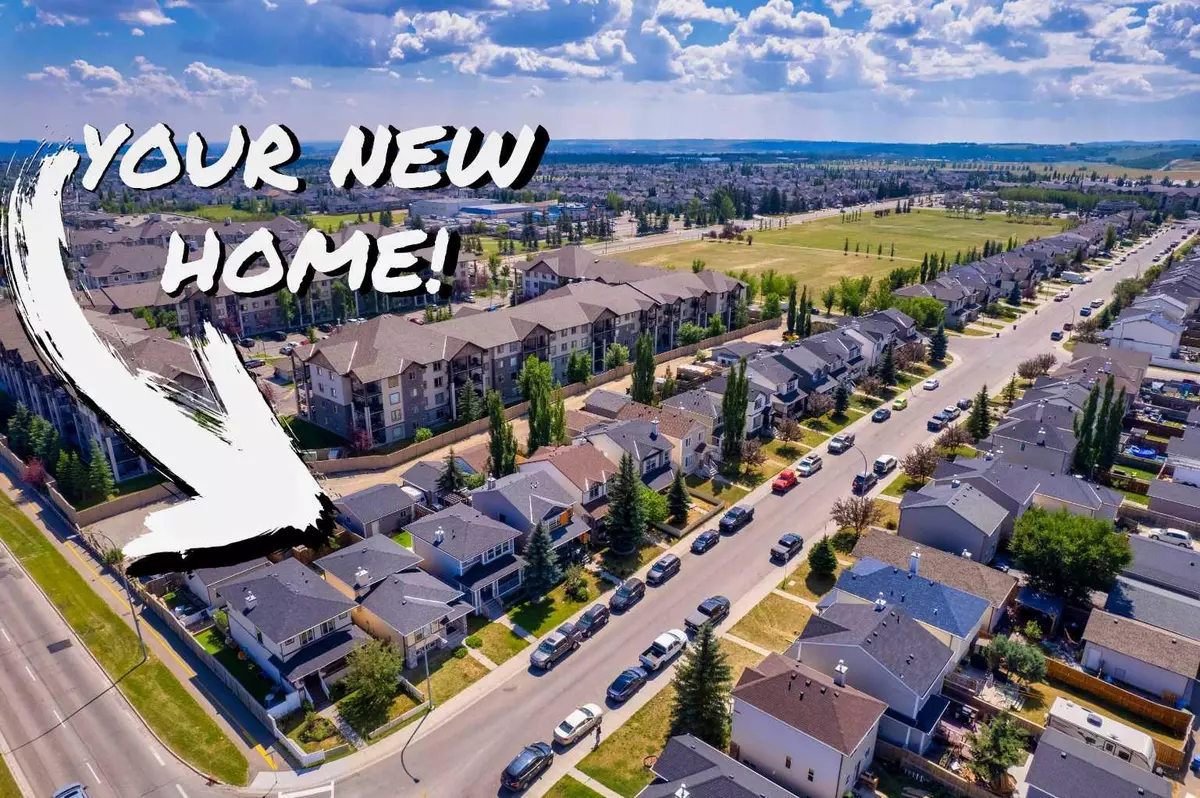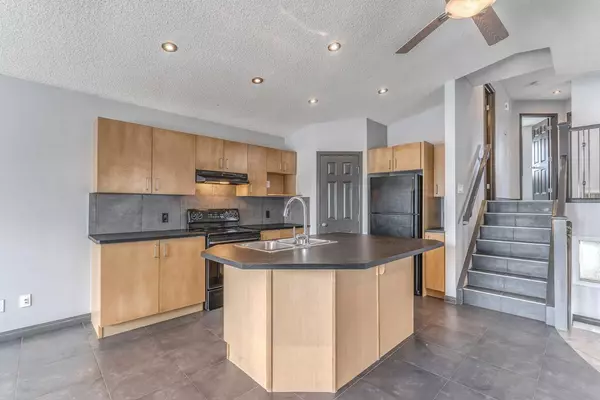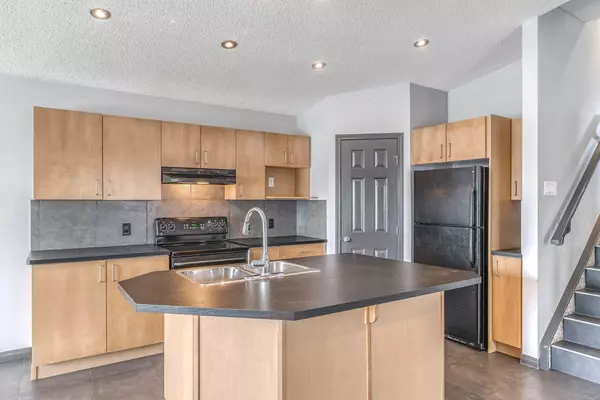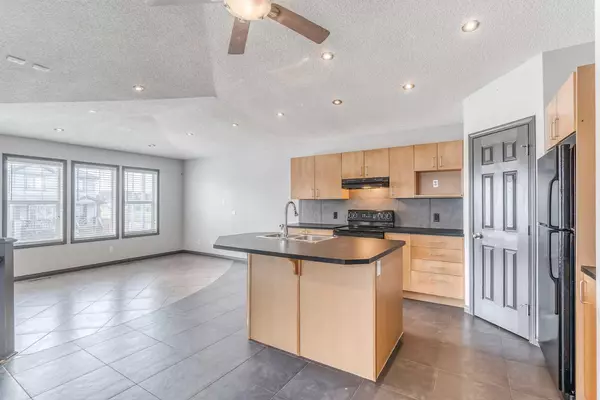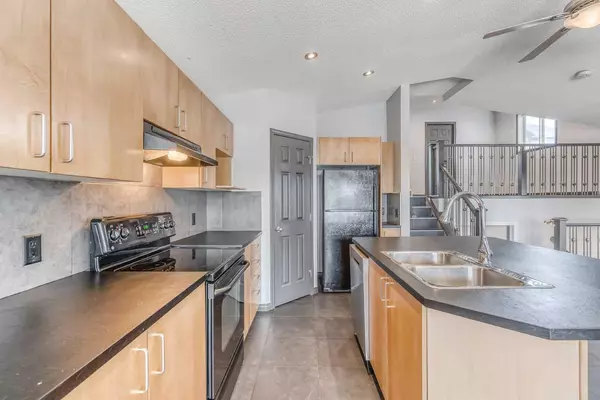$525,000
$530,000
0.9%For more information regarding the value of a property, please contact us for a free consultation.
3 Beds
2 Baths
1,025 SqFt
SOLD DATE : 09/10/2024
Key Details
Sold Price $525,000
Property Type Single Family Home
Sub Type Detached
Listing Status Sold
Purchase Type For Sale
Square Footage 1,025 sqft
Price per Sqft $512
Subdivision Bridlewood
MLS® Listing ID A2147898
Sold Date 09/10/24
Style 4 Level Split
Bedrooms 3
Full Baths 2
Originating Board Calgary
Year Built 2004
Annual Tax Amount $2,990
Tax Year 2024
Lot Size 3,466 Sqft
Acres 0.08
Property Description
This well maintained 4 Level Split is in the heart of Bridlewood and features almost 1,800 square feet of living space, a finished basement and a large yard. Upon walking in, you will be greeted with soaring vaulted ceilings and a wide open living area. The kitchen has a good-sized island, corner pantry, ample counter space, and is located conveniently across from the spacious dining room. The oversized, West facing living room windows allow light to pour into the home throughout the day. The large primary bedroom features a walk through closet which leads into the upgraded 4 piece hallway bathroom. The upper level also has an additional bedroom and a bonus loft space that could be converted into another bedroom.
The lower level has a secondary entrance which is ideal for adding a legal secondary suite (subject to approval and permitting by the city). The large rec room features a wet bar, 4 piece bathroom, and a corner fireplace. The basement has been fully finished with a bedroom and storage area, perfect for a growing family or income generator in the future.
The backyard is a great space for entertaining guests this summer. Out back you will find a large gravel parking pad that can easily accommodate two large vehicles or a future home for a double garage. Siding and roof repairs were completed in 2022 and the HWT was updated.
Location
Province AB
County Calgary
Area Cal Zone S
Zoning R-1N
Direction W
Rooms
Basement Partial, Unfinished
Interior
Interior Features Ceiling Fan(s), Kitchen Island, Pantry, See Remarks, Soaking Tub, Walk-In Closet(s)
Heating Forced Air
Cooling Central Air
Flooring Laminate, Tile
Fireplaces Number 1
Fireplaces Type Gas
Appliance Dishwasher, Electric Stove, Refrigerator, Washer/Dryer
Laundry In Basement
Exterior
Garage Alley Access, Off Street
Garage Description Alley Access, Off Street
Fence Fenced
Community Features Park, Playground, Schools Nearby, Shopping Nearby
Roof Type Asphalt Shingle
Porch None
Lot Frontage 31.99
Total Parking Spaces 2
Building
Lot Description Back Lane, Back Yard
Foundation Poured Concrete
Architectural Style 4 Level Split
Level or Stories 4 Level Split
Structure Type Stone,Vinyl Siding,Wood Frame
Others
Restrictions Restrictive Covenant
Tax ID 91699454
Ownership Private
Read Less Info
Want to know what your home might be worth? Contact us for a FREE valuation!

Our team is ready to help you sell your home for the highest possible price ASAP
GET MORE INFORMATION

Agent | License ID: LDKATOCAN

