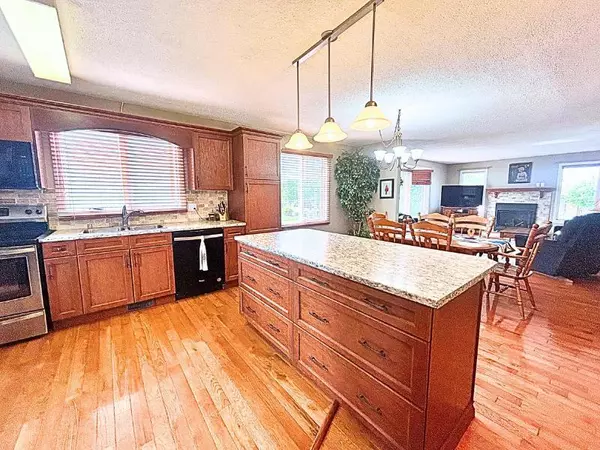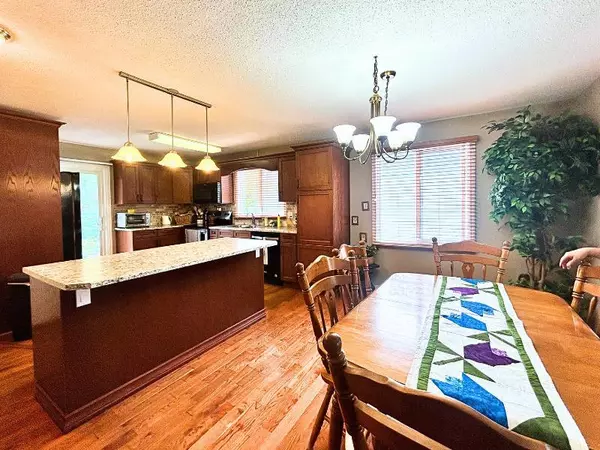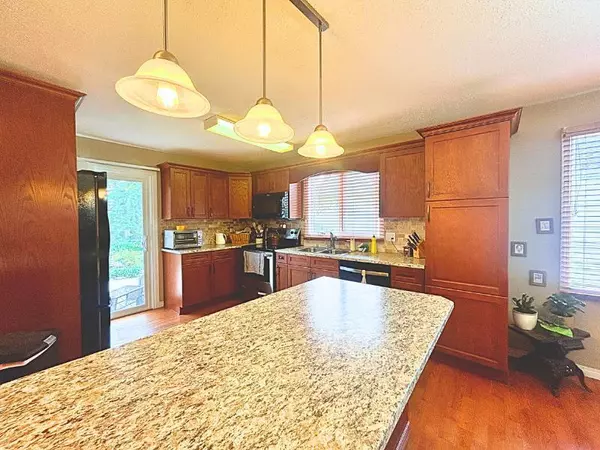$376,000
$379,900
1.0%For more information regarding the value of a property, please contact us for a free consultation.
4 Beds
3 Baths
1,223 SqFt
SOLD DATE : 09/10/2024
Key Details
Sold Price $376,000
Property Type Single Family Home
Sub Type Detached
Listing Status Sold
Purchase Type For Sale
Square Footage 1,223 sqft
Price per Sqft $307
MLS® Listing ID A2159883
Sold Date 09/10/24
Style Bungalow
Bedrooms 4
Full Baths 2
Half Baths 1
Originating Board Central Alberta
Year Built 1979
Annual Tax Amount $3,816
Tax Year 2024
Lot Size 9,300 Sqft
Acres 0.21
Property Description
So much to love in this WONDERFUL updated bungalow in Bentley. Tucked in a quiet corner on a MASSIVE (9300SF) lot, this home offers comfortable living with a serene and peaceful backyard oasis. With an open concept layout, this home has seen EXTENSIVE upgrades since 2016. The new kitchen features warm rich harwood cabinets, a large island (seats 4!), new countertops, new lighting and GORGEOUS HARDWOOD throughout. The main floor has been opened up to feature a large dining area flanked with tall windows and a newly designed living room. With BIG BEAUTIFUL west and south facing windows, this lovely space is anchored by a NEW gas fireplace with mantle. The bedrooms are tucked off the hallway; There are two bedrooms and a 3 piece bath with extra storage. The master bedroom is well lit with a large closet and a convenient 2 piece bathroom. Heading to the downstairs, the back entrance offers ample storage space. Hardwood stairs have been installed top to bottom. The basement has been updated with vinyl flooring to create a cozy family space and additional spacious bedroom. The family room features an eye-catching electric fireplace with mantle and built-in bookshelves. There is also a large storage room for all your extra stuff! The MASSIVE yard has been EXTENSIVELY landscaped with flowering perennials, shrubs, bushes, trees and grasses. There is a babbling brook and pond complete with pump. This stunning yard also features a garden, rv storage and a sunny patio accessed via patio doors. The garage is OVERSIZED and features room for LARGE vehicles, additional work space and an attached sunroom. Situated on a corner lot, there is ample parking and storage space. Upgrades since 2016 include; kitchen cabinets, island, countertops, lighting, hardwood, basement lino (looks like vinyl plank), some windows, landscaping & gravel, sealed driveway, basement shower and central A/C.This property offers SO MUCH value in a wonderful quiet community nestled in the HEART of central Alberta.
Location
Province AB
County Lacombe County
Zoning R1
Direction W
Rooms
Other Rooms 1
Basement Finished, Full
Interior
Interior Features Granite Counters
Heating Forced Air
Cooling Central Air
Flooring Hardwood, Linoleum, Vinyl Plank
Fireplaces Number 1
Fireplaces Type Basement, Gas, Living Room, Wood Burning
Appliance Dishwasher, Microwave, Refrigerator, Stove(s)
Laundry In Basement
Exterior
Garage Double Garage Attached
Garage Spaces 2.0
Garage Description Double Garage Attached
Fence Partial
Community Features Playground, Schools Nearby, Shopping Nearby
Roof Type Asphalt Shingle
Porch Patio
Lot Frontage 60.0
Total Parking Spaces 2
Building
Lot Description Back Yard, Corner Lot, Garden, Landscaped, Level, Many Trees, Treed
Foundation Poured Concrete
Architectural Style Bungalow
Level or Stories One
Structure Type Wood Frame
Others
Restrictions None Known
Tax ID 93307987
Ownership Private
Read Less Info
Want to know what your home might be worth? Contact us for a FREE valuation!

Our team is ready to help you sell your home for the highest possible price ASAP
GET MORE INFORMATION

Agent | License ID: LDKATOCAN






