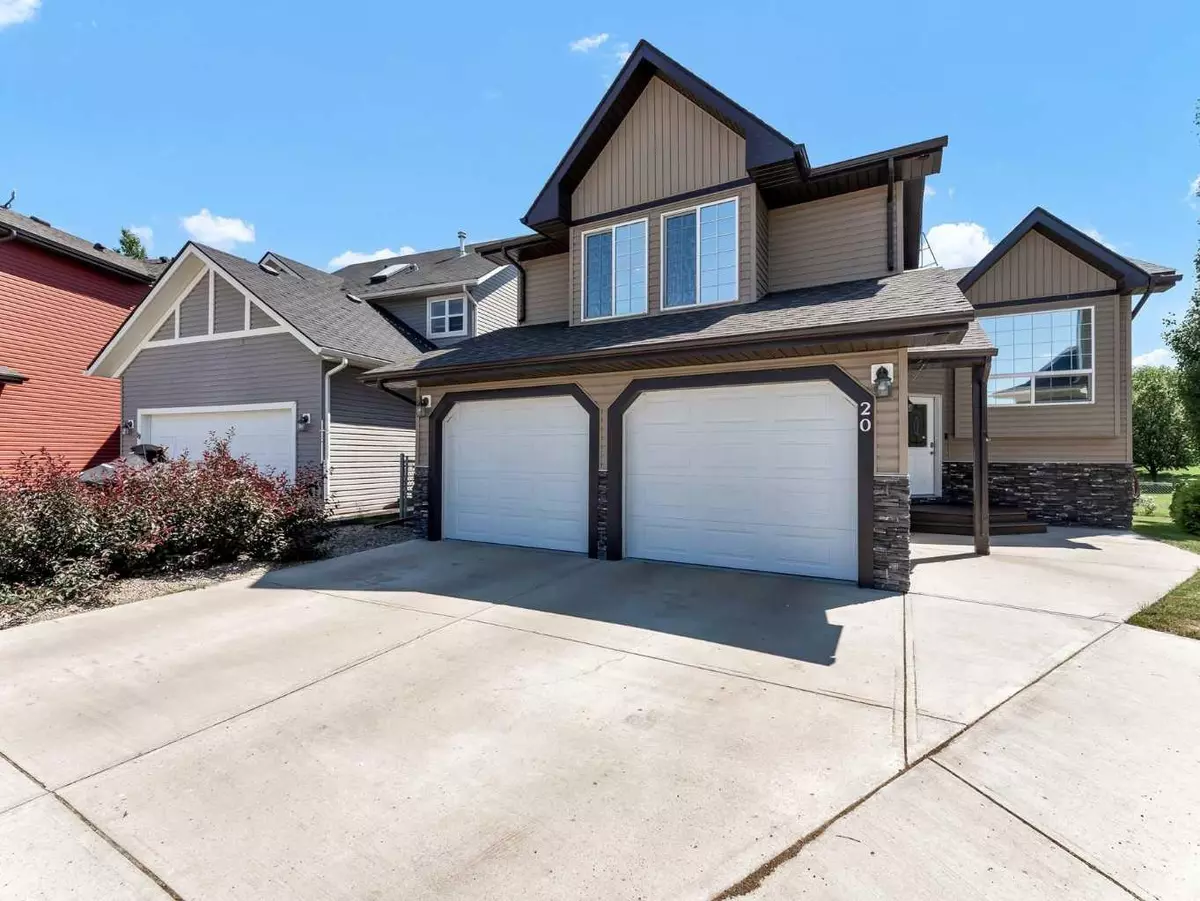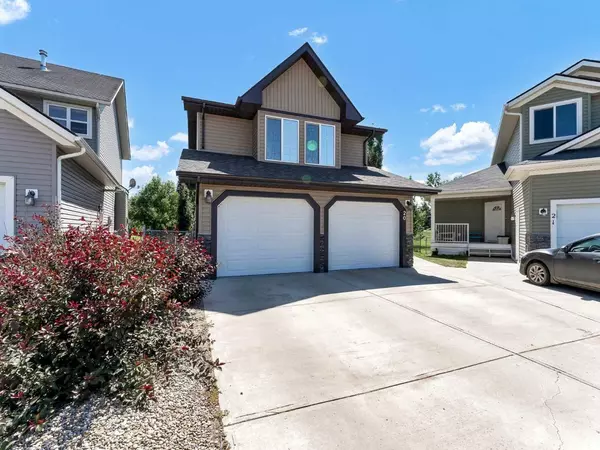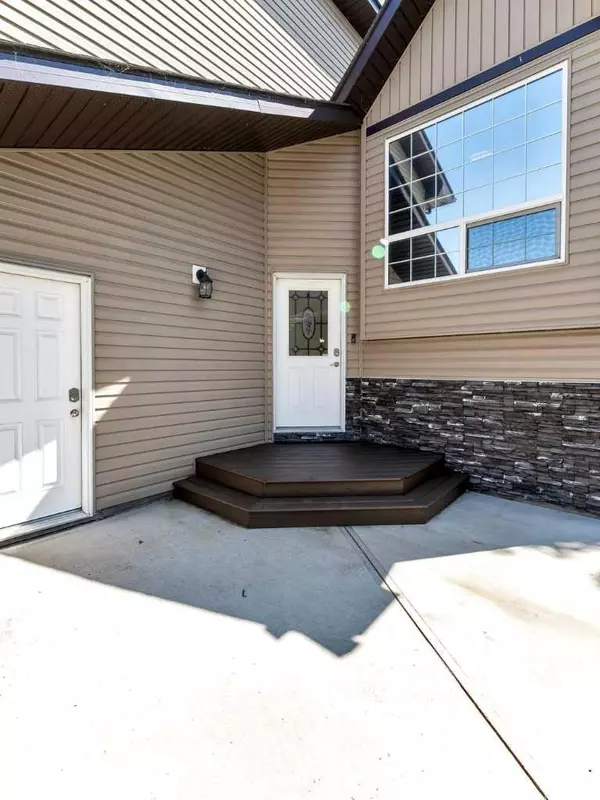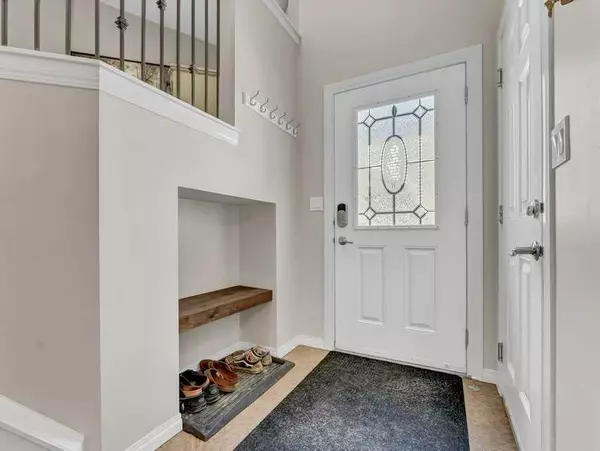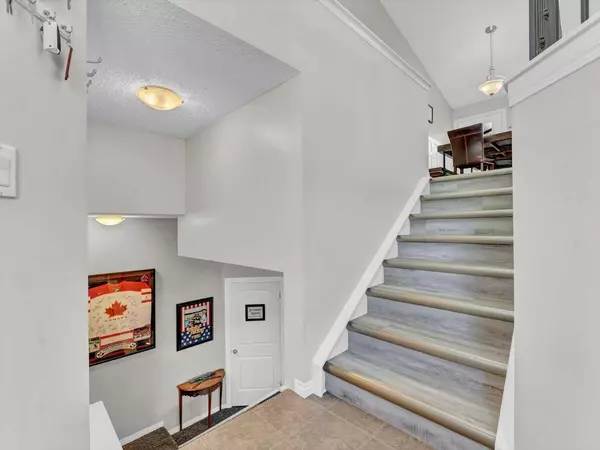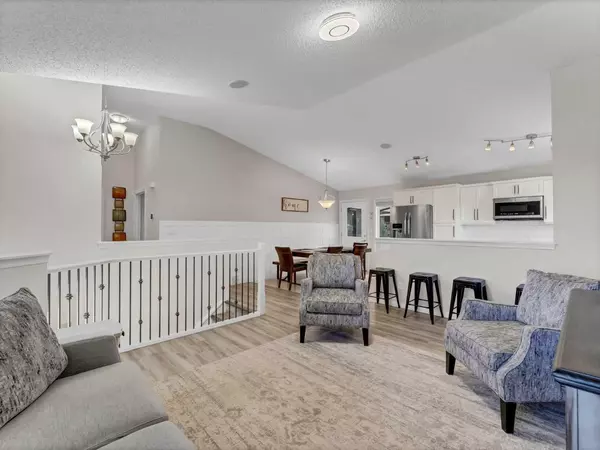$500,000
$515,000
2.9%For more information regarding the value of a property, please contact us for a free consultation.
4 Beds
3 Baths
1,284 SqFt
SOLD DATE : 09/10/2024
Key Details
Sold Price $500,000
Property Type Single Family Home
Sub Type Detached
Listing Status Sold
Purchase Type For Sale
Square Footage 1,284 sqft
Price per Sqft $389
MLS® Listing ID A2150733
Sold Date 09/10/24
Style 1 and Half Storey
Bedrooms 4
Full Baths 3
Condo Fees $454
Originating Board South Central
Year Built 2008
Annual Tax Amount $2,439
Tax Year 2024
Lot Size 4,551 Sqft
Acres 0.1
Property Description
Welcome to 20 Blue Heron Court! Modern elegance with a splash of lakeside comfort! This sparkling, executive home at Lake Newell gleams impeccably from top to bottom. Welcoming you with stunning style, the 2 storey foyer draws you into the bright heart of the home. This styled main area will instantly impress you... the kitchen with its crisp white cabinetry, spacious eat up bar, stainless appliances and a gorgeous feature wall in the dining area. Bright, large windows allow natural light to soak every feature of the kitchen, dining area and living room. Enjoy the continuance of gorgeous vinyl plank flooring throughout the main floor and the contrasting fresh, neutral paint. The Primary suite is also on the main floor, along with its own 4 piece ensuite and spacious closet. Up a small set of stairs are 2 storybook bedrooms, each with their own window seats to enjoy as a cozy place to watch the most beautiful sunsets from. With 4 bedrooms and 3 bathrooms total, enjoy even more space in the extra large family room in the basement. High ceilings are the focal point, making it feel like a continuance of the upstairs living areas. The signature touch of this home? The most INCREDIBLE screened in deck off of the dining room! Enjoy private, cozy, bug free evenings outdoors with wonderful views across the vast green space and a twinkle of the water to host guests for a weekend at the lake! Watch the water sparkle from the bonus room windows and enjoy the expansive green space from the back of the home, where you can watch the kids run and play all day long. Enjoy the many benefits that this home has to offer including central a/c, heated attached garage, underground sprinklers and much more! Surrounded by lush landscaping, this immaculate home gets an A+ both inside and out! The Lake Newell Resort community offers acres of green grass, parks and playgrounds, tennis courts and of course, the beaches and water! It’s easy to see how life at the lake could be pretty easy to get used to! Lake Newell is a Southern Alberta destination! With its warm, clear water, one of the largest man-made lakes in our province attracts sportsmen and travellers for many reasons. Lake Newell Resort boasts a collection of beautiful homes for full time residents, along with seasonal visitors! Offering a marina, boat slips, playgrounds, parks, beaches and a sense of community that is pretty hard to beat, it's located approximately 10 km south of Brooks, Alberta. You could be enjoying "Lake Life" sooner than you think - an awesome option for family summers and an amazing place to call HOME. Come for the living and stay for the lifestyle! *School busses to Brooks from the Resort.
Location
Province AB
County Newell, County Of
Zoning R-HAM
Direction W
Rooms
Other Rooms 1
Basement Finished, Full
Interior
Interior Features Closet Organizers, No Smoking Home, Open Floorplan, Pantry, Quartz Counters, Storage, Sump Pump(s), Vaulted Ceiling(s), Vinyl Windows, Wired for Sound
Heating Forced Air, Natural Gas
Cooling Central Air
Flooring Carpet, Vinyl Plank
Appliance Central Air Conditioner, Dishwasher, Microwave Hood Fan, Refrigerator, Stove(s)
Laundry In Basement, Laundry Room
Exterior
Garage Double Garage Attached, Off Street
Garage Spaces 2.0
Garage Description Double Garage Attached, Off Street
Fence Fenced
Community Features Lake, Park, Playground, Tennis Court(s), Walking/Bike Paths
Amenities Available Beach Access, Boating, Clubhouse, Park, Picnic Area, Playground, Racquet Courts, Trash
Roof Type Asphalt Shingle
Porch Screened
Lot Frontage 20.0
Total Parking Spaces 4
Building
Lot Description Backs on to Park/Green Space, Cul-De-Sac, Lawn, Landscaped, Seasonal Water, Underground Sprinklers, Pie Shaped Lot, Private
Foundation Poured Concrete
Architectural Style 1 and Half Storey
Level or Stories One and One Half
Structure Type Vinyl Siding
Others
HOA Fee Include Amenities of HOA/Condo,Common Area Maintenance,Reserve Fund Contributions,Trash
Restrictions Architectural Guidelines,Condo/Strata Approval
Tax ID 57110025
Ownership Private
Pets Description Yes
Read Less Info
Want to know what your home might be worth? Contact us for a FREE valuation!

Our team is ready to help you sell your home for the highest possible price ASAP
GET MORE INFORMATION

Agent | License ID: LDKATOCAN

