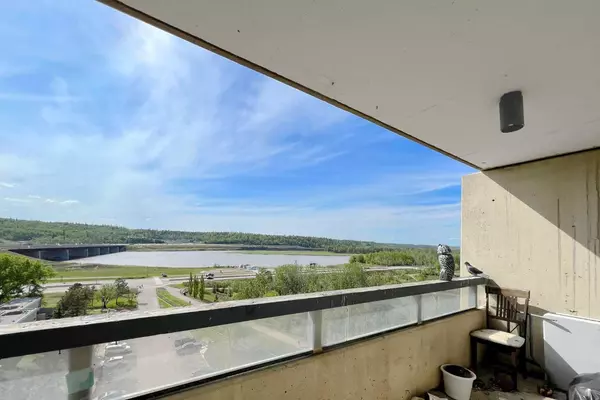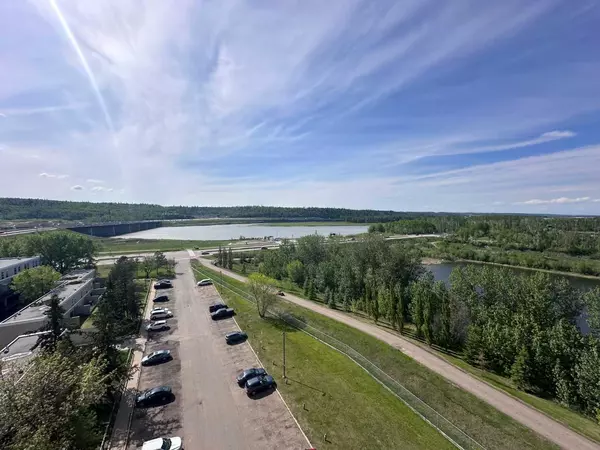$49,900
$57,000
12.5%For more information regarding the value of a property, please contact us for a free consultation.
2 Beds
1 Bath
693 SqFt
SOLD DATE : 09/10/2024
Key Details
Sold Price $49,900
Property Type Condo
Sub Type Apartment
Listing Status Sold
Purchase Type For Sale
Square Footage 693 sqft
Price per Sqft $72
Subdivision Downtown
MLS® Listing ID A2135207
Sold Date 09/10/24
Style Apartment
Bedrooms 2
Full Baths 1
Condo Fees $649/mo
Originating Board Fort McMurray
Year Built 1972
Annual Tax Amount $236
Tax Year 2023
Property Description
STEAL THIS ONE! FANTASTIC VIEWS OFF YOUR BALCONY! Welcome to River Park Glen tower 2! Situated in the heart of downtown within walking distance to trails, the 18-hole Miskanaw Golf Club, with park, water and sunset views and just steps away from the abundant of downtown amenities and McDonald Island Park. Residents of River Park Glen enjoy access to an on-site day-care, church, children's dance studio, community gardens, fitness, and recreation centre (personal training available), full-time on-location property management, staff, and 24/7 patrolled security. The condominium corporation is led by an experienced board of directors and has a long history of active management and consistent improvements. In fact, a 2020 independent risk assessment report rated River Park Glen SUPERIOR and noted that it has “best in class management processes which SIGNIFICANTLY EXCEED similar condominium corporations” Moreover, River Park Glen is now the highest-rated multifamily property in Fort McMurray on Google, with a rating of 4.4/5 from over 275 resident reviews! So if this sounds like a place you want to live, come checkout this incredible location and make this 2 bedroom, 1 bath condo your home today! Situated on the 10th floor makes the PERFECT starter home or Investment property. Seller financing available for qualified buyers, ask for details. CALL NOW TO VIEW!
Location
Province AB
County Wood Buffalo
Area Fm Se
Zoning BOR1
Direction W
Interior
Interior Features Elevator
Heating Hot Water, Natural Gas
Cooling None
Flooring Laminate, Linoleum
Appliance See Remarks
Laundry Common Area
Exterior
Garage Carport
Garage Description Carport
Community Features Golf, Park, Playground, Schools Nearby, Shopping Nearby, Walking/Bike Paths
Amenities Available Coin Laundry, Day Care, Elevator(s), Fitness Center, Park, Snow Removal, Trash, Visitor Parking
Roof Type Asphalt/Gravel
Porch Balcony(s)
Exposure W
Total Parking Spaces 1
Building
Story 14
Foundation Poured Concrete
Architectural Style Apartment
Level or Stories Single Level Unit
Structure Type Concrete
Others
HOA Fee Include Common Area Maintenance,Heat,Insurance,Maintenance Grounds,Professional Management,Reserve Fund Contributions,Security Personnel,Sewer,Snow Removal,Trash
Restrictions Pet Restrictions or Board approval Required
Tax ID 83279762
Ownership Co-operative
Pets Description Restrictions
Read Less Info
Want to know what your home might be worth? Contact us for a FREE valuation!

Our team is ready to help you sell your home for the highest possible price ASAP
GET MORE INFORMATION

Agent | License ID: LDKATOCAN






